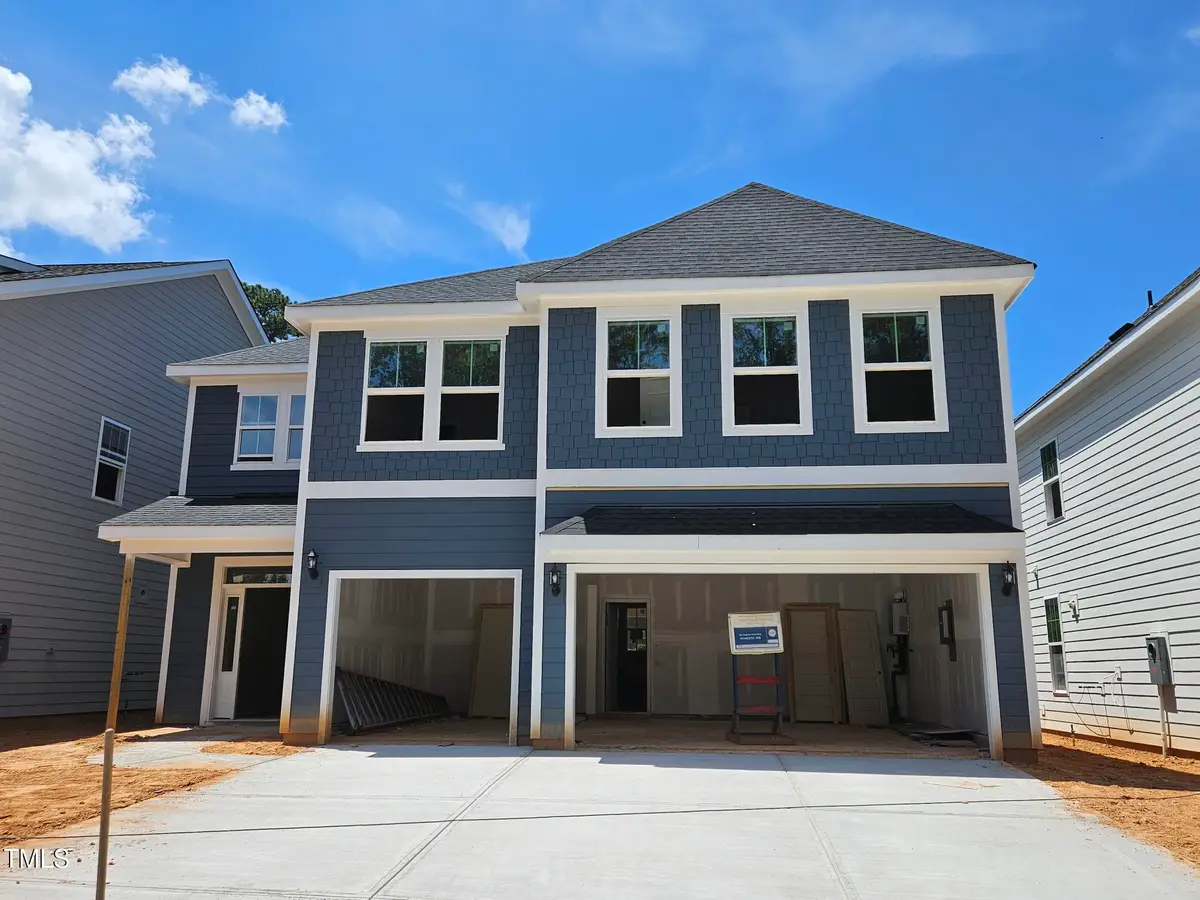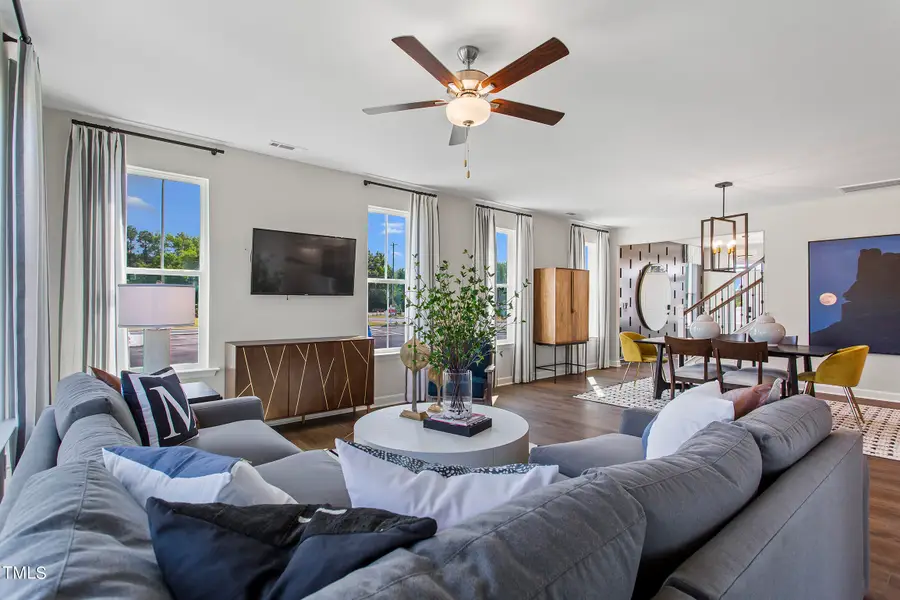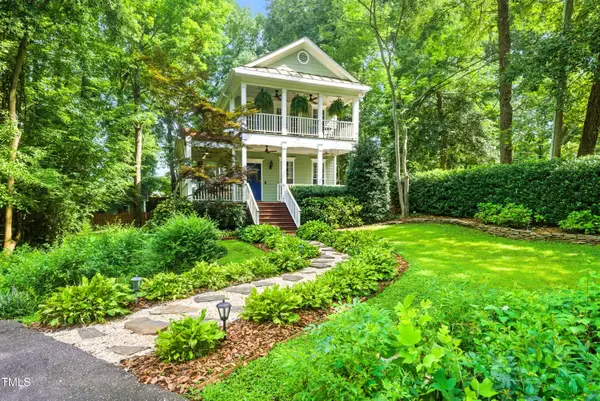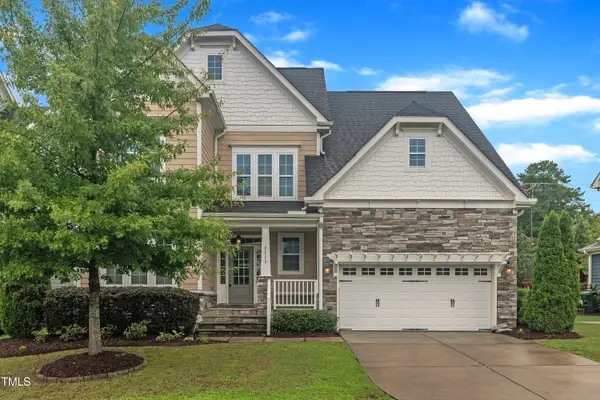311 Augusta Pond Way #168, Raleigh, NC 27603
Local realty services provided by:ERA Live Moore



311 Augusta Pond Way #168,Raleigh, NC 27603
$589,000
- 4 Beds
- 3 Baths
- 2,836 sq. ft.
- Single family
- Pending
Listed by:shawna clark
Office:clayton properties group inc dba mungo homes
MLS#:10087540
Source:RD
Price summary
- Price:$589,000
- Price per sq. ft.:$207.69
- Monthly HOA dues:$85
About this home
Welcome to The Saluda, your dream home awaits! This meticulously crafted home offers unparalleled elegance and functionality, featuring a grand two-story entry and four spacious bedrooms, including a versatile main-floor guest suite. With a three-car garage, there's no shortage of space for your needs.
Step inside and be greeted by an expansive great room, perfect for entertaining family and friends. The room is warmed by a cozy fireplace and seamlessly flows into a bright, airy eat-in dining area. The chef-inspired kitchen is a showstopper, boasting a stunning oversized island that's perfect for both meal prep and socializing. Two generous pantries provide ample storage, ensuring your kitchen stays organized and clutter-free.
Upstairs, the massive primary suite is your own personal retreat. Enjoy a spacious walk-in closet and an elegant tray ceiling that adds a touch of sophistication. The luxurious en-suite bathroom offers a five-foot tiled shower and dual vanities, creating a spa-like experience every day. The two additional bedrooms are generously sized, each featuring walk-in closets, and share a well-appointed hall bathroom. A large loft area adds even more living space, whether you envision it as a home theater, playroom, or office.
Come experience why The Saluda is more than just a home—it's the perfect blend of style, comfort, and thoughtful design. Make it yours today!
Contact an agent
Home facts
- Year built:2025
- Listing Id #:10087540
- Added:129 day(s) ago
- Updated:August 12, 2025 at 06:13 AM
Rooms and interior
- Bedrooms:4
- Total bathrooms:3
- Full bathrooms:3
- Living area:2,836 sq. ft.
Heating and cooling
- Cooling:Zoned
- Heating:Fireplace(s), Natural Gas
Structure and exterior
- Roof:Shingle
- Year built:2025
- Building area:2,836 sq. ft.
- Lot area:0.13 Acres
Schools
- High school:Wake - Garner
- Middle school:Wake - Dillard
- Elementary school:Wake - Yates Mill
Utilities
- Water:Public
- Sewer:Public Sewer
Finances and disclosures
- Price:$589,000
- Price per sq. ft.:$207.69
New listings near 311 Augusta Pond Way #168
- New
 $329,000Active3 beds 3 baths1,459 sq. ft.
$329,000Active3 beds 3 baths1,459 sq. ft.4649 Edwards Mill Road, Raleigh, NC 27612
MLS# 10115900Listed by: MY DOG TESS, INC. - New
 $1,750,000Active5 beds 7 baths7,836 sq. ft.
$1,750,000Active5 beds 7 baths7,836 sq. ft.11111 Empire Lakes Drive, Raleigh, NC 27617
MLS# 10115907Listed by: KELLER WILLIAMS REALTY - Open Sun, 11am to 1pmNew
 $785,000Active3 beds 3 baths2,050 sq. ft.
$785,000Active3 beds 3 baths2,050 sq. ft.2305 Watkins Street, Raleigh, NC 27604
MLS# 10115889Listed by: NCHOMESTEAD - New
 $295,000Active4 beds 4 baths1,330 sq. ft.
$295,000Active4 beds 4 baths1,330 sq. ft.2021 Wolftech Lane #102, Raleigh, NC 27603
MLS# 10115860Listed by: DASH CAROLINA - New
 $315,000Active3 beds 2 baths1,307 sq. ft.
$315,000Active3 beds 2 baths1,307 sq. ft.6009 Woodcrest Drive, Raleigh, NC 27603
MLS# 10115862Listed by: REFERRAL REALTY US LLC - Open Sat, 12 to 2pmNew
 $475,000Active4 beds 3 baths3,030 sq. ft.
$475,000Active4 beds 3 baths3,030 sq. ft.7605 Channery Way, Raleigh, NC 27616
MLS# 10115868Listed by: EXP REALTY LLC - New
 $900,000Active5 beds 4 baths3,438 sq. ft.
$900,000Active5 beds 4 baths3,438 sq. ft.7713 Stonehenge Farm Lane, Raleigh, NC 27613
MLS# 10115873Listed by: SMART CHOICE REALTY COMPANY  $485,427Pending4 beds 4 baths1,853 sq. ft.
$485,427Pending4 beds 4 baths1,853 sq. ft.723 Orchard Vista Circle, Raleigh, NC 27606
MLS# 10115845Listed by: SDH RALEIGH LLC- New
 $343,435Active3 beds 4 baths2,115 sq. ft.
$343,435Active3 beds 4 baths2,115 sq. ft.2305 Oakwood Meadows Lane, Raleigh, NC 27604
MLS# 10115828Listed by: LENNAR CAROLINAS LLC - New
 $343,435Active3 beds 4 baths2,115 sq. ft.
$343,435Active3 beds 4 baths2,115 sq. ft.2307 Oakwood Meadows Lane, Raleigh, NC 27604
MLS# 10115830Listed by: LENNAR CAROLINAS LLC
