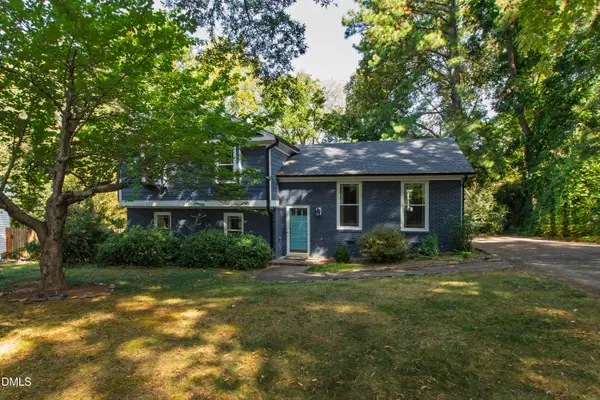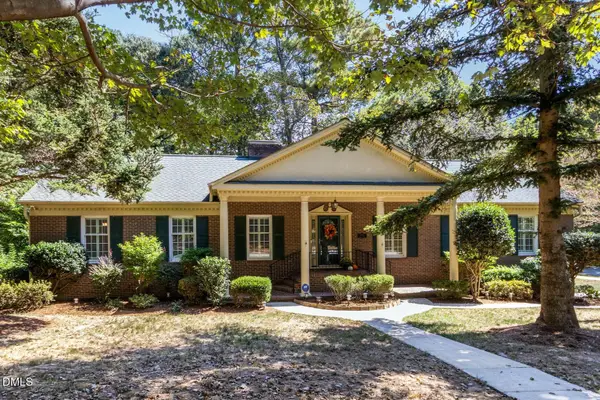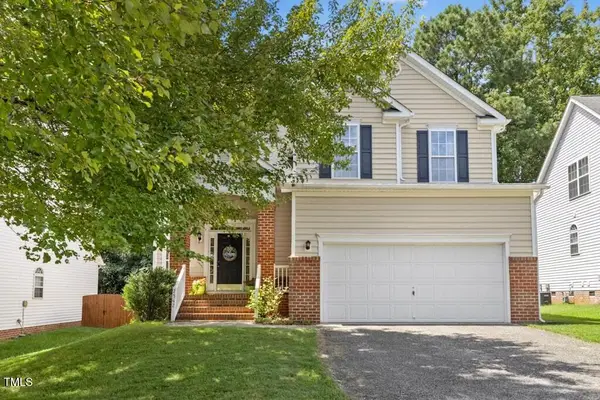4649 Edwards Mill Road, Raleigh, NC 27612
Local realty services provided by:ERA Live Moore
4649 Edwards Mill Road,Raleigh, NC 27612
$329,000
- 3 Beds
- 3 Baths
- 1,459 sq. ft.
- Condominium
- Pending
Listed by:cindy bright
Office:my dog tess, inc.
MLS#:10115900
Source:RD
Price summary
- Price:$329,000
- Price per sq. ft.:$225.5
- Monthly HOA dues:$398
About this home
This refined mid-century 3 bed/2.5 bath end unit condo lives like a townhome and boasts refined touches that elevate this unique property. From the private patio to the master suite, every room has been modernized. You will love relaxing in the airy, vaulted living room with floor-to-ceiling picture windows and beautiful hickory hardwood floors. Enjoy ample parking, steps from your front door and no stairs to climb just to enter the home! The superb location brims with steps-away shopping, dining and outdoor activities. Walking distance to Optimist Coffee, Meet Fresh Boba, SoHot Korean BBQ, Wong's Tacos, Perry's Steakhouse, Chick-Fila, and more. Also a very short way to Laurel Hills Park, Stough Elementary, House Creek Greenway, and the NC Art Museum. HOA maintains the roof and exterior of the home. Landscaping, water, high-speed internet, cable TV, and brand-new community pool are included in the HOA dues. Don't miss this rare opportunity to own a low maintenance, move-in ready home, at an affordable price point in one of west Raleigh's best neighborhoods. You won't find a better value in this area.
Contact an agent
Home facts
- Year built:1972
- Listing ID #:10115900
- Added:41 day(s) ago
- Updated:September 25, 2025 at 06:08 PM
Rooms and interior
- Bedrooms:3
- Total bathrooms:3
- Full bathrooms:2
- Half bathrooms:1
- Living area:1,459 sq. ft.
Heating and cooling
- Cooling:Ceiling Fan(s), Central Air, Electric, Heat Pump, Zoned
- Heating:Central, Electric, Forced Air, Heat Pump
Structure and exterior
- Roof:Shingle
- Year built:1972
- Building area:1,459 sq. ft.
Schools
- High school:Wake - Broughton
- Middle school:Wake - Oberlin
- Elementary school:Wake - Stough
Utilities
- Water:Public, Water Connected
- Sewer:Public Sewer, Sewer Connected
Finances and disclosures
- Price:$329,000
- Price per sq. ft.:$225.5
- Tax amount:$2,869
New listings near 4649 Edwards Mill Road
- New
 $522,000Active3 beds 3 baths1,843 sq. ft.
$522,000Active3 beds 3 baths1,843 sq. ft.6725 Eastbrook Drive, Raleigh, NC 27615
MLS# 10123954Listed by: COMPASS -- CHAPEL HILL - DURHAM - New
 $279,900Active3 beds 3 baths1,482 sq. ft.
$279,900Active3 beds 3 baths1,482 sq. ft.2413 Bay Harbor Drive, Raleigh, NC 27604
MLS# 10123960Listed by: TRIANGLE REAL ESTATE EXPERTS - New
 $575,000Active4 beds 3 baths1,779 sq. ft.
$575,000Active4 beds 3 baths1,779 sq. ft.5509 Fieldstone Drive, Raleigh, NC 27609
MLS# 10123970Listed by: HODGE & KITTRELL SOTHEBY'S INT - New
 $515,000Active4 beds 4 baths2,702 sq. ft.
$515,000Active4 beds 4 baths2,702 sq. ft.9302 Alcazar Walk, Raleigh, NC 27617
MLS# 10123893Listed by: COLDWELL BANKER ADVANTAGE - New
 $525,000Active3 beds 3 baths1,933 sq. ft.
$525,000Active3 beds 3 baths1,933 sq. ft.6403 Myra Road, Raleigh, NC 27606
MLS# 10123911Listed by: KELLER WILLIAMS ELITE REALTY - New
 $619,000Active3 beds 3 baths2,011 sq. ft.
$619,000Active3 beds 3 baths2,011 sq. ft.2704 Smokey Ridge Road, Raleigh, NC 27613
MLS# 10123829Listed by: CAROLINA'S CHOICE REAL ESTATE - New
 $625,000Active4 beds 3 baths2,188 sq. ft.
$625,000Active4 beds 3 baths2,188 sq. ft.5721 Timber Ridge Drive, Raleigh, NC 27609
MLS# 10123831Listed by: FAIRCLOTH INVESTMENT REALTY LL - Open Sat, 12 to 3pmNew
 $845,000Active4 beds 3 baths3,191 sq. ft.
$845,000Active4 beds 3 baths3,191 sq. ft.1115 Bayfield Drive, Raleigh, NC 27606
MLS# 10123838Listed by: LONG & FOSTER REAL ESTATE INC/RALEIGH - Open Sat, 11am to 1pmNew
 $450,000Active3 beds 3 baths1,708 sq. ft.
$450,000Active3 beds 3 baths1,708 sq. ft.2342 School Creek Place, Raleigh, NC 27606
MLS# 10123847Listed by: COMPASS -- CARY - New
 $385,000Active3 beds 3 baths1,838 sq. ft.
$385,000Active3 beds 3 baths1,838 sq. ft.5544 Vista View Court, Raleigh, NC 27612
MLS# 10123863Listed by: CHRISTINA VALKANOFF REALTY GROUP
