400 Bragg Street, Raleigh, NC 27601
Local realty services provided by:ERA Parrish Realty Legacy Group
400 Bragg Street,Raleigh, NC 27601
$415,000
- 2 Beds
- 3 Baths
- 1,170 sq. ft.
- Single family
- Pending
Listed by: adrienne mickels
Office: raleigh custom realty, llc.
MLS#:10114926
Source:RD
Price summary
- Price:$415,000
- Price per sq. ft.:$354.7
About this home
*Ask agent about speical financing w/100% LTV, no mortgage insurance, 6K in down payment assistance & 5K in closing costs w/First National Bank!
Experience urban living at its finest in this modern 2023-built showstopper, ideally located just minutes from all that downtown Raleigh has to offer!
This exceptional home was built by an award-winning Raleigh builder, surrounded by new construction and revitalization in one of the city's fastest-growing districts. With 2 bedrooms, 2.5 baths, and a dedicated office/den, this home offers flexible living and thoughtful design across every level.
The first floor features a bright, open-concept family room and kitchen/dining area, ideal for both entertaining and everyday living. Upstairs, a separate office or den provides the perfect space to work from home, unwind, or host guests. At the top, enjoy sweeping views of the downtown Raleigh skyline from your private rooftop terrace—a true standout feature.
Inside, you'll find wide-plank LVP flooring throughout, custom cabinetry and closets, quartz countertops, stainless steel appliances, matte black fixtures, floor-to-ceiling tiled showers, and recessed and designer lighting that tie the whole look together.
Enjoy easy access to Fayetteville Street, Dix Park, and the exciting new Downtown South project, with shopping, dining, and entertainment all just minutes away. Bike to Chavis Park, with nearly 30 acres of green space, playgrounds, splash pad, and walking trails—or take a short stroll to Sorrell Park's playground just one block away.
All selections have been professionally curated—this home is truly move-in ready. Don't miss this rare opportunity to own a stylish, low-maintenance home in the heart of downtown Raleigh.
Contact an agent
Home facts
- Year built:2023
- Listing ID #:10114926
- Added:95 day(s) ago
- Updated:November 13, 2025 at 09:13 AM
Rooms and interior
- Bedrooms:2
- Total bathrooms:3
- Full bathrooms:2
- Half bathrooms:1
- Living area:1,170 sq. ft.
Heating and cooling
- Cooling:Ceiling Fan(s), Heat Pump, Wall Unit(s)
- Heating:Electric, Heat Pump, Zoned
Structure and exterior
- Year built:2023
- Building area:1,170 sq. ft.
- Lot area:0.04 Acres
Schools
- High school:Wake - Broughton
- Middle school:Wake - Carnage
- Elementary school:Wake - Fuller
Utilities
- Water:Public, Water Connected
- Sewer:Public Sewer, Sewer Connected
Finances and disclosures
- Price:$415,000
- Price per sq. ft.:$354.7
- Tax amount:$3,567
New listings near 400 Bragg Street
- Open Sat, 12 to 2pmNew
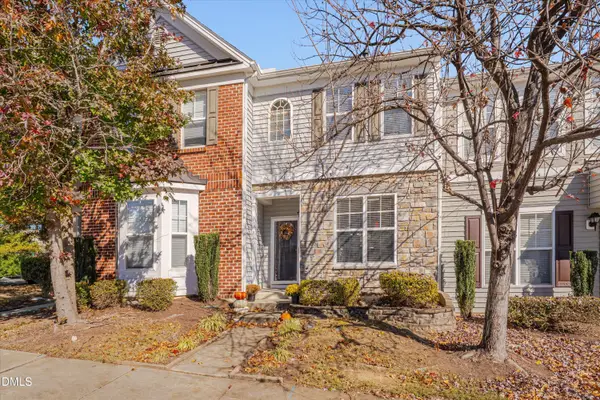 $259,000Active2 beds 3 baths1,234 sq. ft.
$259,000Active2 beds 3 baths1,234 sq. ft.2805 Corbett Grove Drive, Raleigh, NC 27616
MLS# 10132773Listed by: RE/MAX UNITED - Coming Soon
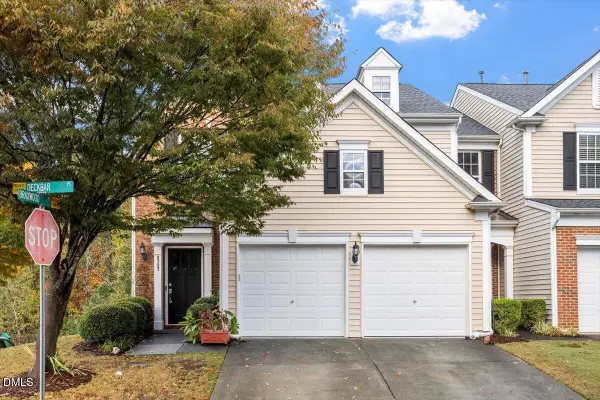 $399,000Coming Soon3 beds 3 baths
$399,000Coming Soon3 beds 3 baths8303 Deckbar Place, Raleigh, NC 27617
MLS# 10132761Listed by: EXP REALTY LLC - New
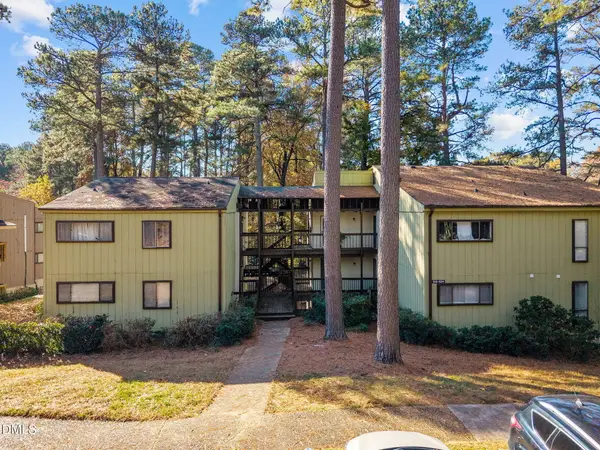 $150,000Active2 beds 2 baths1,005 sq. ft.
$150,000Active2 beds 2 baths1,005 sq. ft.514 Pine Ridge Place, Raleigh, NC 27609
MLS# 10132752Listed by: REAL ESTATE BY DESIGN - New
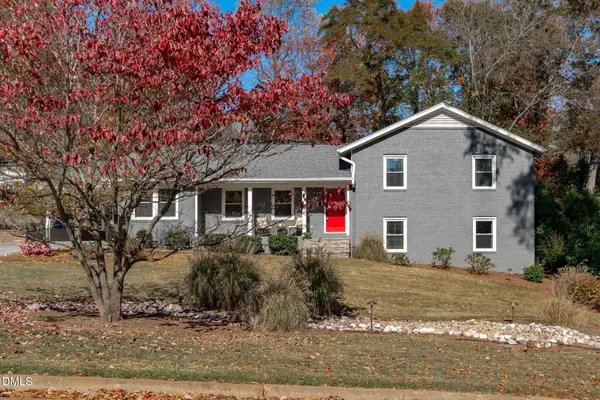 $1,275,000Active4 beds 3 baths2,709 sq. ft.
$1,275,000Active4 beds 3 baths2,709 sq. ft.3016 Devonshire Drive, Raleigh, NC 27607
MLS# 10132738Listed by: COSTELLO REAL ESTATE & INVESTM - New
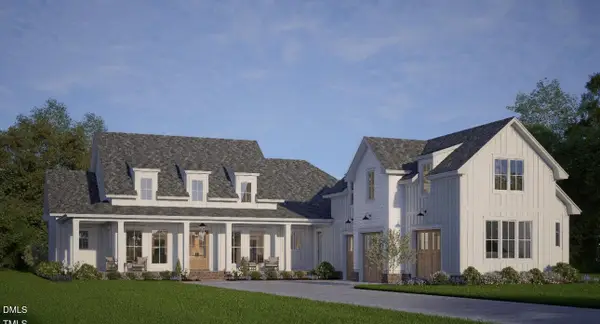 $1,150,000Active4 beds 4 baths4,000 sq. ft.
$1,150,000Active4 beds 4 baths4,000 sq. ft.1028 Azalea Garden Circle, Raleigh, NC 27603
MLS# 10132721Listed by: LONG & FOSTER REAL ESTATE INC/CARY - New
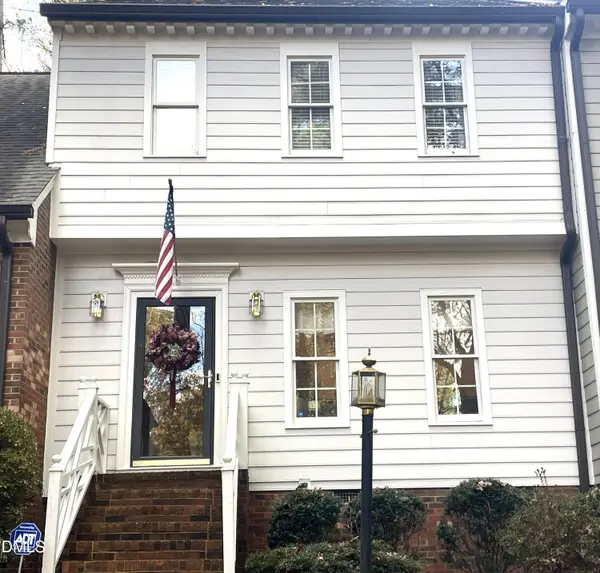 $395,000Active3 beds 4 baths1,919 sq. ft.
$395,000Active3 beds 4 baths1,919 sq. ft.540 Weathergreen Drive, Raleigh, NC 27615
MLS# 10132717Listed by: GROW LOCAL REALTY, LLC - New
 $325,000Active4 beds 4 baths1,928 sq. ft.
$325,000Active4 beds 4 baths1,928 sq. ft.5821 Mapleridge Road, Raleigh, NC 27609
MLS# 10132720Listed by: KAIROS BROKERS LLC - New
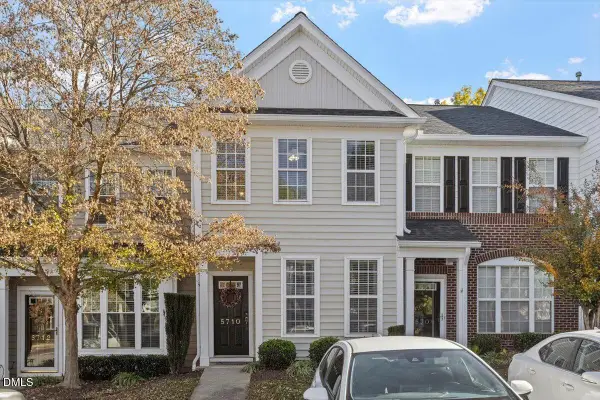 $310,000Active2 beds 3 baths1,405 sq. ft.
$310,000Active2 beds 3 baths1,405 sq. ft.5710 Corbon Crest Lane, Raleigh, NC 27612
MLS# 10132699Listed by: STU BARNES REAL ESTATE - New
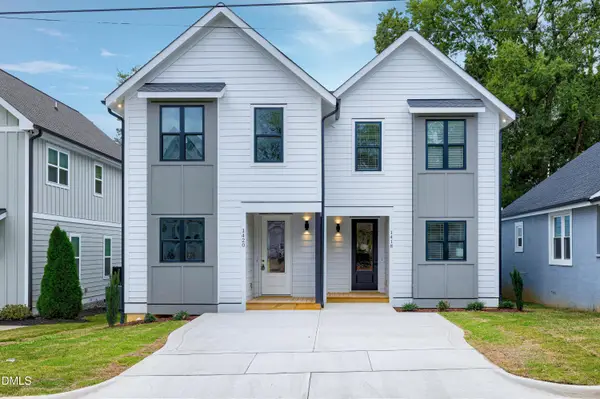 $499,000Active3 beds 3 baths1,672 sq. ft.
$499,000Active3 beds 3 baths1,672 sq. ft.1418 Joe Louis Avenue, Raleigh, NC 27610
MLS# 10132685Listed by: EXP REALTY LLC - New
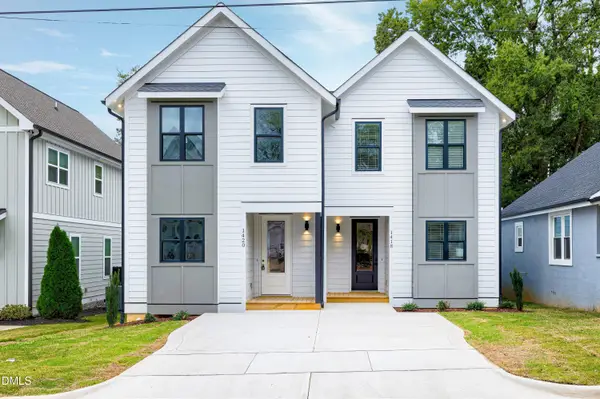 $499,000Active3 beds 3 baths1,672 sq. ft.
$499,000Active3 beds 3 baths1,672 sq. ft.1420 Joe Lewis Avenue, Raleigh, NC 27610
MLS# 10132693Listed by: EXP REALTY LLC
