4081 Elk Creek Lane #07, Raleigh, NC 27612
Local realty services provided by:ERA Pacesetters
4081 Elk Creek Lane #07,Raleigh, NC 27612
$815,598
- 4 Beds
- 4 Baths
- 2,882 sq. ft.
- Townhouse
- Pending
Listed by:sheryl pratt
Office:baker residential
MLS#:10073270
Source:RD
Price summary
- Price:$815,598
- Price per sq. ft.:$283
- Monthly HOA dues:$155
About this home
Don't miss your FINAL OPPORTUNITY to own a stunning new construction townhome with 2-car garage and 2882 sq ft of living space in a prime location, just minutes from Lenovo Center, Crabtree Mall, downtown Raleigh, North Hills shopping, Laurel Hills Park, RTP, and NC State. This beautiful home boasts 4 bedrooms, 3.5 baths, and an impressive list of premium features, including Bosch stainless steel appliances, Wellborn cabinetry with soft-close doors and drawers, Gourmet kitchen with stacked cabinets, Enjoy 9' ceilings on both the first and second floors, large 6' windows for an abundance of natural light, and a spacious primary bedroom with a tray ceiling. Off the primary is a beautiful deck with Trex decking and black horizontal railing. The home is designed for both comfort and efficiency, with an 8' front door, Moen plumbing fixtures, Quartz countertops in the kitchen, and Silestone quartz in the secondary baths. You'll love the 7'' LVP flooring throughout the main areas, laundry, and bathrooms. Additional features include programmable Wi-Fi thermostats, a tankless water heater, an Aprilaire whole-house cleaner with MERV 11 filtration, and a smart garage door opener. The exterior is designed with durability in mind, featuring fiber cement siding, ZIP system wall sheathing with a moisture barrier, and Advantech subflooring. All interior design selections are included in the price.
Contact an agent
Home facts
- Year built:2024
- Listing ID #:10073270
- Added:239 day(s) ago
- Updated:September 19, 2025 at 07:25 AM
Rooms and interior
- Bedrooms:4
- Total bathrooms:4
- Full bathrooms:3
- Half bathrooms:1
- Living area:2,882 sq. ft.
Heating and cooling
- Cooling:Central Air, ENERGY STAR Qualified Equipment, Exhaust Fan, Zoned
- Heating:Central, Forced Air, Natural Gas
Structure and exterior
- Roof:Asphalt, Shingle
- Year built:2024
- Building area:2,882 sq. ft.
- Lot area:0.05 Acres
Schools
- High school:Wake - Broughton
- Middle school:Wake - Oberlin
- Elementary school:Wake - Stough
Utilities
- Water:Public, Water Available
- Sewer:Public Sewer, Sewer Available
Finances and disclosures
- Price:$815,598
- Price per sq. ft.:$283
New listings near 4081 Elk Creek Lane #07
- New
 $515,000Active4 beds 4 baths2,702 sq. ft.
$515,000Active4 beds 4 baths2,702 sq. ft.9302 Alcazar Walk, Raleigh, NC 27617
MLS# 10123893Listed by: COLDWELL BANKER ADVANTAGE - New
 $525,000Active3 beds 3 baths1,933 sq. ft.
$525,000Active3 beds 3 baths1,933 sq. ft.6403 Myra Road, Raleigh, NC 27606
MLS# 10123911Listed by: KELLER WILLIAMS ELITE REALTY - New
 $619,000Active3 beds 3 baths2,011 sq. ft.
$619,000Active3 beds 3 baths2,011 sq. ft.2704 Smokey Ridge Road, Raleigh, NC 27613
MLS# 10123829Listed by: CAROLINA'S CHOICE REAL ESTATE - New
 $625,000Active4 beds 3 baths2,188 sq. ft.
$625,000Active4 beds 3 baths2,188 sq. ft.5721 Timber Ridge Drive, Raleigh, NC 27609
MLS# 10123831Listed by: FAIRCLOTH INVESTMENT REALTY LL - Open Sat, 12 to 3pmNew
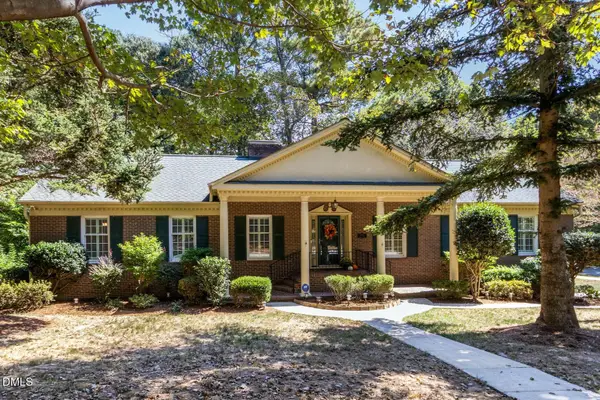 $845,000Active4 beds 3 baths3,191 sq. ft.
$845,000Active4 beds 3 baths3,191 sq. ft.1115 Bayfield Drive, Raleigh, NC 27606
MLS# 10123838Listed by: LONG & FOSTER REAL ESTATE INC/RALEIGH - Open Sat, 11am to 1pmNew
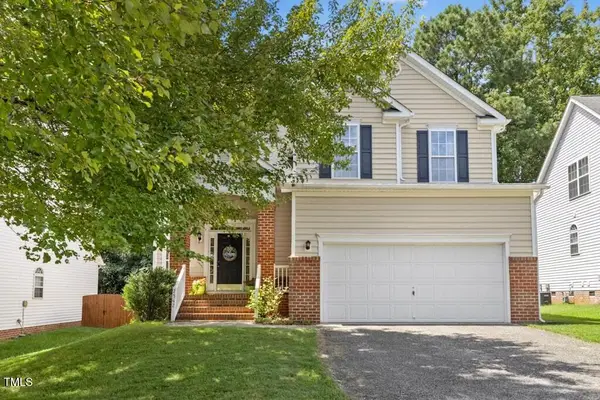 $450,000Active3 beds 3 baths1,708 sq. ft.
$450,000Active3 beds 3 baths1,708 sq. ft.2342 School Creek Place, Raleigh, NC 27606
MLS# 10123847Listed by: COMPASS -- CARY - New
 $385,000Active3 beds 3 baths1,838 sq. ft.
$385,000Active3 beds 3 baths1,838 sq. ft.5544 Vista View Court, Raleigh, NC 27612
MLS# 10123863Listed by: CHRISTINA VALKANOFF REALTY GROUP - New
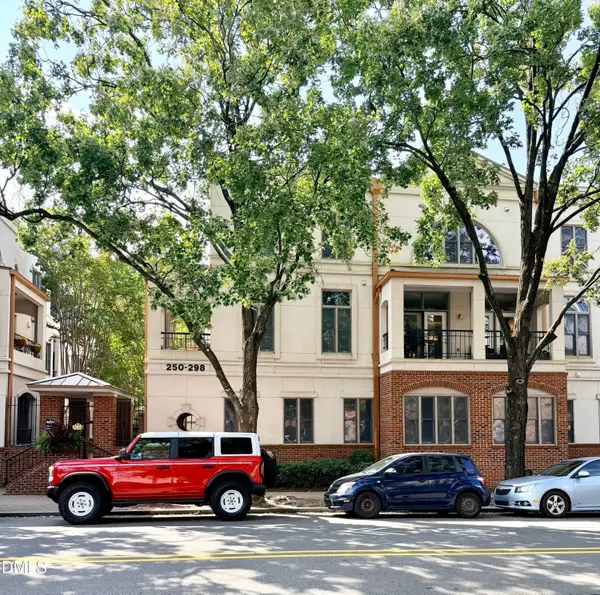 $439,900Active2 beds 2 baths1,116 sq. ft.
$439,900Active2 beds 2 baths1,116 sq. ft.250 E Davie Street, Raleigh, NC 27601
MLS# 10123867Listed by: KELLER WILLIAMS REALTY - New
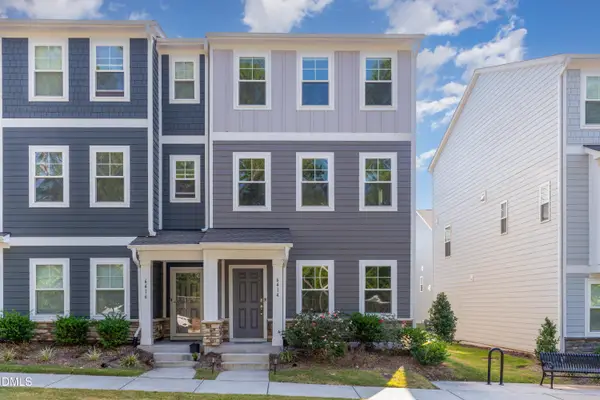 $360,000Active3 beds 4 baths1,958 sq. ft.
$360,000Active3 beds 4 baths1,958 sq. ft.6414 Astor Elgin Street, Raleigh, NC 27616
MLS# 10123884Listed by: COLDWELL BANKER ADVANTAGE - New
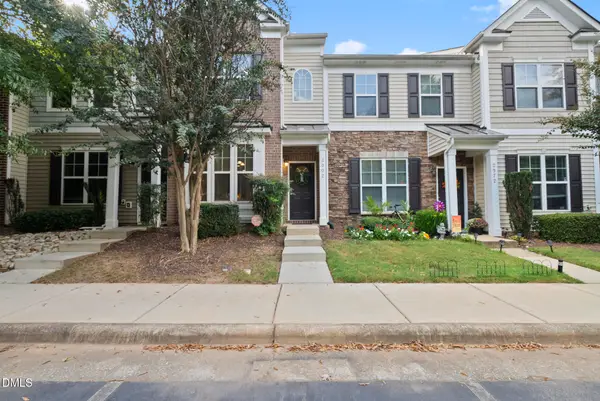 $325,000Active3 beds 4 baths1,863 sq. ft.
$325,000Active3 beds 4 baths1,863 sq. ft.3002 Berkeley Springs Place, Raleigh, NC 27616
MLS# 10123886Listed by: ANGELA DRUM TEAM REALTORS
