4510 Sugarbend Way, Raleigh, NC 27606
Local realty services provided by:ERA Pacesetters
4510 Sugarbend Way,Raleigh, NC 27606
$319,000
- 2 Beds
- 3 Baths
- 1,437 sq. ft.
- Townhouse
- Pending
Listed by: heather kinneberg
Office: coldwell banker hpw
MLS#:10125500
Source:RD
Price summary
- Price:$319,000
- Price per sq. ft.:$221.99
- Monthly HOA dues:$120
About this home
Welcome Home to this Fantabulous 2-LEVEL Raleigh Townhome that delivers the perfect balance of Style, Function and Space. Conveniently located in sought after Crescent Ridge with easy access to Downtown Raleigh, NC State University, I-40, Lake Johnson, Crossroads Shopping Center and so Much More! Newer LVP Flooring welcomes You in and continues throughout the Main Level. Delightful Dining Room with Beautiful Chandelier. Renovated Kitchen equipped with SS Appliances- REFRIGERATOR STAYS; White Cabinets with Brush Nickel Pulls, Tile Backsplash, GRANITE Countertops, Pantry and Breakfast Bar. Fabulous Family Room with a Corner GAS Fireplace surrounded by MARBLE and TV ABOVE that STAYS. Easy FRENCH DOOR access to Back PATIO and STORAGE Shed overlooking WOODED PRIVACY. Upstairs you will find 2 Large Primary Suites- both with Full Bathrooms and Great Closet Space. Tons of WINDOWS, UPDATED Lighting, Fresh Interior Paint, Crown MOLDING, 2'' Wood Faux BLINDS, and NEWER Carpet. 1 Year Home WARRANTY Included! Clubhouse, POOL and Playground Community. LOW MAINTENANCE Living & LOW HOA Fees. WASHER & DRYER Stay! Don't Miss Out- Your Dream Home Awaits!
Contact an agent
Home facts
- Year built:2004
- Listing ID #:10125500
- Added:40 day(s) ago
- Updated:November 13, 2025 at 09:13 AM
Rooms and interior
- Bedrooms:2
- Total bathrooms:3
- Full bathrooms:2
- Half bathrooms:1
- Living area:1,437 sq. ft.
Heating and cooling
- Cooling:Ceiling Fan(s), Central Air
- Heating:Central, Fireplace(s), Forced Air
Structure and exterior
- Roof:Shingle
- Year built:2004
- Building area:1,437 sq. ft.
- Lot area:0.03 Acres
Schools
- High school:Wake - Athens Dr
- Middle school:Wake - Dillard
- Elementary school:Wake - Dillard
Utilities
- Water:Public, Water Connected
- Sewer:Public Sewer, Sewer Connected
Finances and disclosures
- Price:$319,000
- Price per sq. ft.:$221.99
- Tax amount:$2,788
New listings near 4510 Sugarbend Way
- Open Sat, 12 to 2pmNew
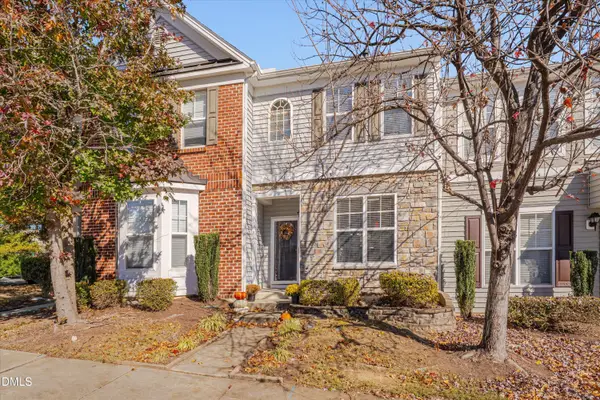 $259,000Active2 beds 3 baths1,234 sq. ft.
$259,000Active2 beds 3 baths1,234 sq. ft.2805 Corbett Grove Drive, Raleigh, NC 27616
MLS# 10132773Listed by: RE/MAX UNITED - Coming Soon
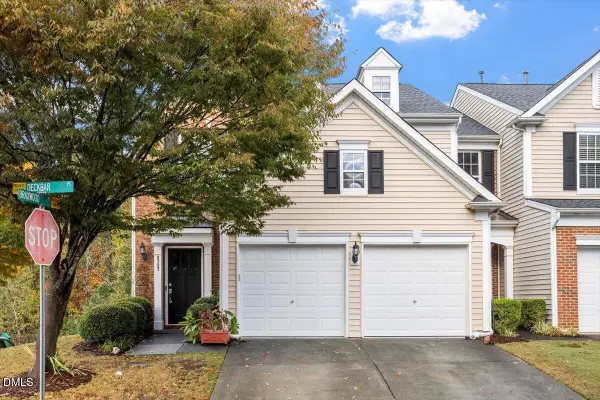 $399,000Coming Soon3 beds 3 baths
$399,000Coming Soon3 beds 3 baths8303 Deckbar Place, Raleigh, NC 27617
MLS# 10132761Listed by: EXP REALTY LLC - New
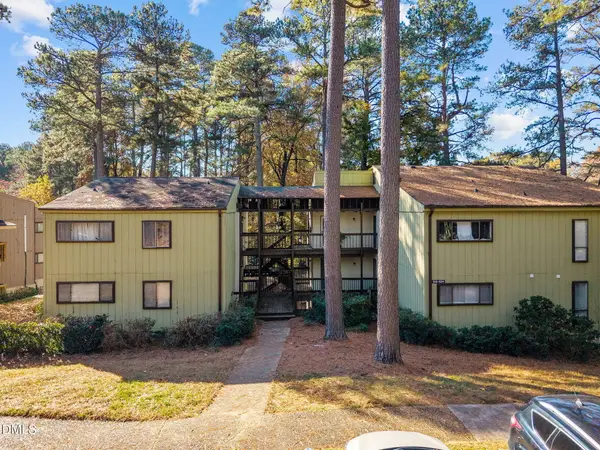 $150,000Active2 beds 2 baths1,005 sq. ft.
$150,000Active2 beds 2 baths1,005 sq. ft.514 Pine Ridge Place, Raleigh, NC 27609
MLS# 10132752Listed by: REAL ESTATE BY DESIGN - New
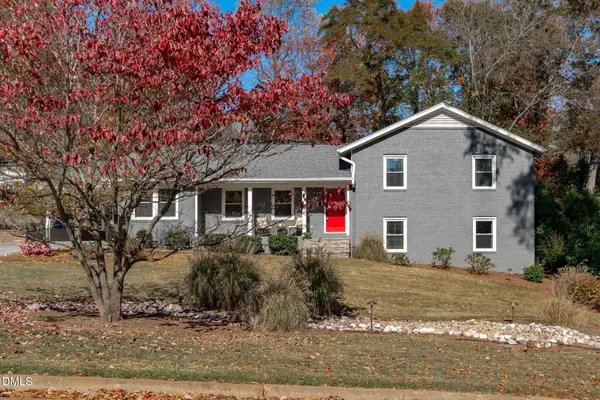 $1,275,000Active4 beds 3 baths2,709 sq. ft.
$1,275,000Active4 beds 3 baths2,709 sq. ft.3016 Devonshire Drive, Raleigh, NC 27607
MLS# 10132738Listed by: COSTELLO REAL ESTATE & INVESTM - New
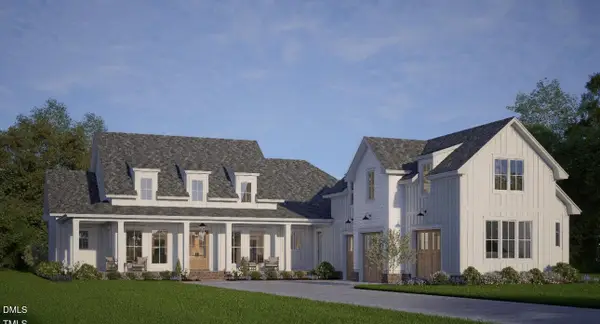 $1,150,000Active4 beds 4 baths4,000 sq. ft.
$1,150,000Active4 beds 4 baths4,000 sq. ft.1028 Azalea Garden Circle, Raleigh, NC 27603
MLS# 10132721Listed by: LONG & FOSTER REAL ESTATE INC/CARY - New
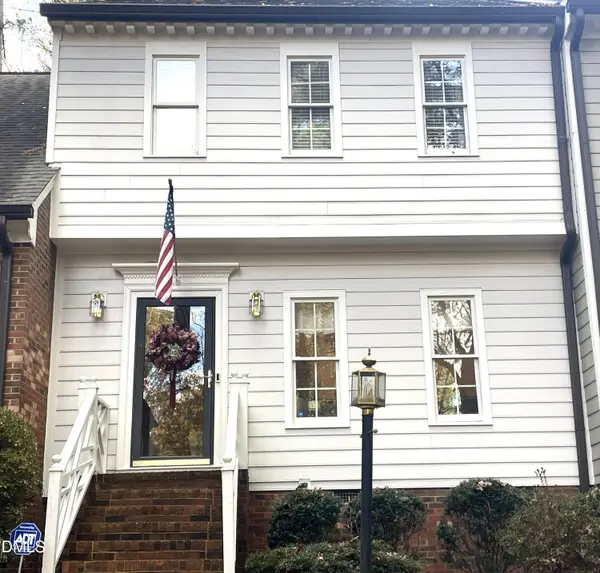 $395,000Active3 beds 4 baths1,919 sq. ft.
$395,000Active3 beds 4 baths1,919 sq. ft.540 Weathergreen Drive, Raleigh, NC 27615
MLS# 10132717Listed by: GROW LOCAL REALTY, LLC - New
 $325,000Active4 beds 4 baths1,928 sq. ft.
$325,000Active4 beds 4 baths1,928 sq. ft.5821 Mapleridge Road, Raleigh, NC 27609
MLS# 10132720Listed by: KAIROS BROKERS LLC - New
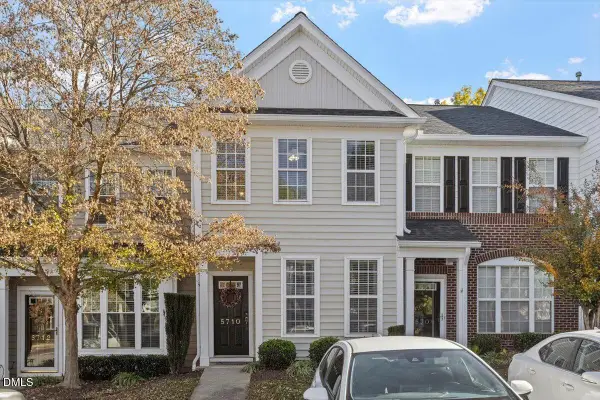 $310,000Active2 beds 3 baths1,405 sq. ft.
$310,000Active2 beds 3 baths1,405 sq. ft.5710 Corbon Crest Lane, Raleigh, NC 27612
MLS# 10132699Listed by: STU BARNES REAL ESTATE - New
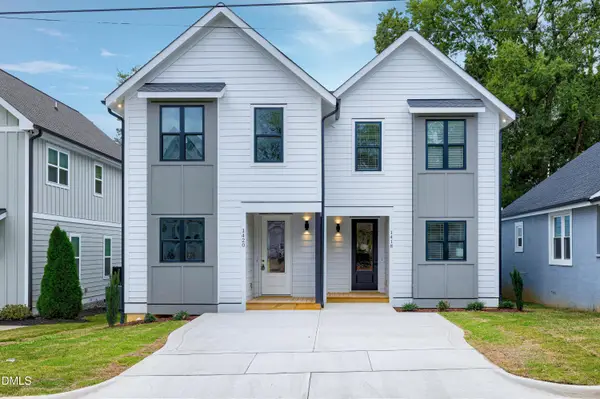 $499,000Active3 beds 3 baths1,672 sq. ft.
$499,000Active3 beds 3 baths1,672 sq. ft.1418 Joe Louis Avenue, Raleigh, NC 27610
MLS# 10132685Listed by: EXP REALTY LLC - New
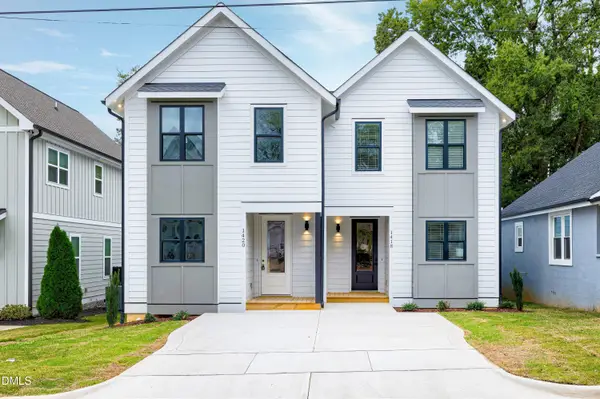 $499,000Active3 beds 3 baths1,672 sq. ft.
$499,000Active3 beds 3 baths1,672 sq. ft.1420 Joe Lewis Avenue, Raleigh, NC 27610
MLS# 10132693Listed by: EXP REALTY LLC
