4601 Timbermill Court #302, Raleigh, NC 27612
Local realty services provided by:ERA Parrish Realty Legacy Group
4601 Timbermill Court #302,Raleigh, NC 27612
$215,000
- 2 Beds
- 2 Baths
- 962 sq. ft.
- Condominium
- Active
Listed by: amy gretenstein
Office: real estate by design
MLS#:10086007
Source:RD
Price summary
- Price:$215,000
- Price per sq. ft.:$223.49
- Monthly HOA dues:$254
About this home
Move-in ready condo in Richland Run! This beautiful home features 2 bedrooms across a split floor plan with one full bath and one half bath. Laminate wood floors flow through the main living areas and carpet (2021) in the bedrooms. Separate dining space could double as a office space. Large living room features wood burning fireplace and access to covered deck balcony with exterior storage. Deck balcony overlooks wooded area great for bird and creature watching. Unit is on 3rd floor with no one above but access from parking lot is only one flight of stairs up. Private, efficient, plentiful open parking, community pool and tennis. Walkable to grocery and restaurants. Extremely convenient to I-40, Rex Hospital, Lenovo Arena, and just a few miles from NCSU. New roof 2024; Washer, dryer, refrigerator convey. Make this your new home or investment property.
Contact an agent
Home facts
- Year built:1986
- Listing ID #:10086007
- Added:497 day(s) ago
- Updated:November 13, 2025 at 04:30 PM
Rooms and interior
- Bedrooms:2
- Total bathrooms:2
- Full bathrooms:1
- Half bathrooms:1
- Living area:962 sq. ft.
Heating and cooling
- Cooling:Central Air
- Heating:Forced Air
Structure and exterior
- Roof:Shingle
- Year built:1986
- Building area:962 sq. ft.
Schools
- High school:Wake - Broughton
- Middle school:Wake - Oberlin
- Elementary school:Wake - Stough
Utilities
- Water:Public
- Sewer:Public Sewer
Finances and disclosures
- Price:$215,000
- Price per sq. ft.:$223.49
- Tax amount:$2,074
New listings near 4601 Timbermill Court #302
- New
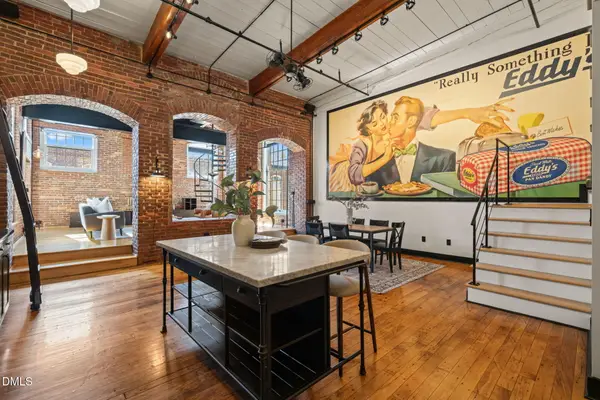 $1,195,000Active2 beds 2 baths2,672 sq. ft.
$1,195,000Active2 beds 2 baths2,672 sq. ft.1535 Caraleigh Mills Court #220, Raleigh, NC 27603
MLS# 10132783Listed by: NEST REALTY OF THE TRIANGLE - New
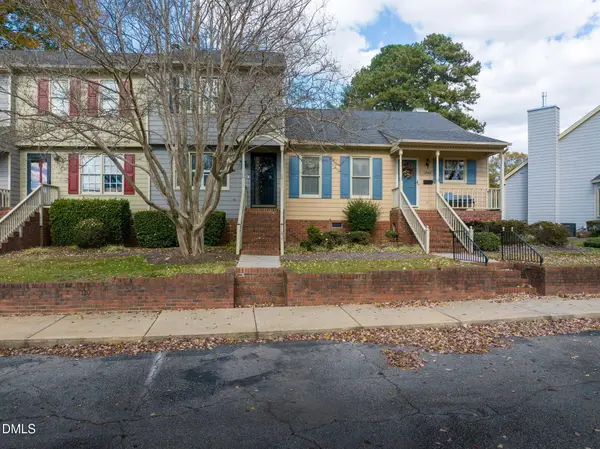 $265,000Active2 beds 3 baths1,189 sq. ft.
$265,000Active2 beds 3 baths1,189 sq. ft.1250 Shadowbark Court, Raleigh, NC 27603
MLS# 10132786Listed by: M2 REALTY INC. - Open Sat, 12 to 2pmNew
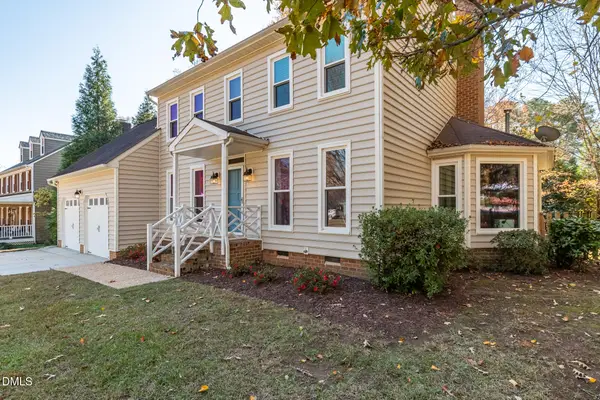 $575,000Active3 beds 3 baths1,999 sq. ft.
$575,000Active3 beds 3 baths1,999 sq. ft.5300 Belsay Drive, Raleigh, NC 27612
MLS# 10132794Listed by: CHOICE RESIDENTIAL REAL ESTATE - New
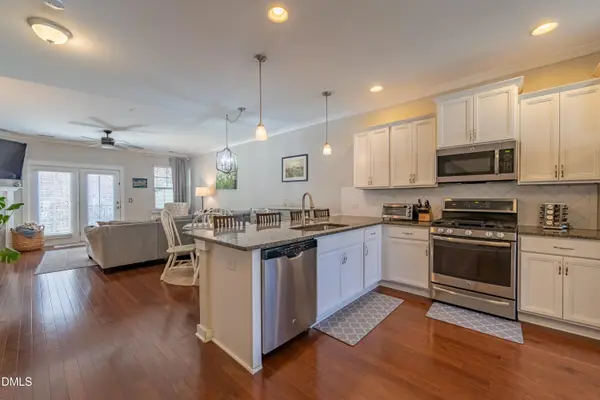 $335,000Active2 beds 3 baths1,403 sq. ft.
$335,000Active2 beds 3 baths1,403 sq. ft.6222 Pesta Court, Raleigh, NC 27612
MLS# 10132795Listed by: PREMIER AGENTS NETWORK - Open Sun, 2 to 4pmNew
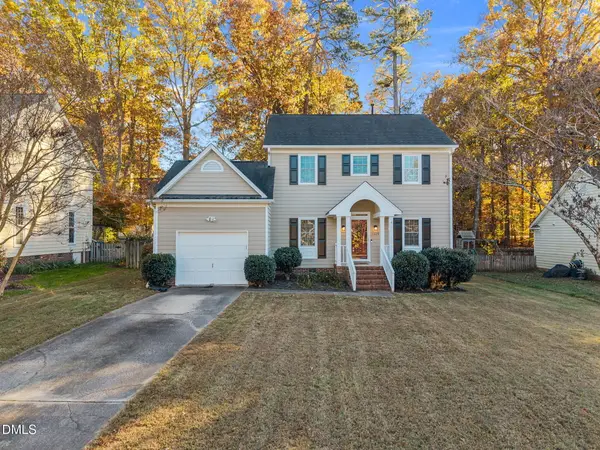 $450,000Active3 beds 3 baths1,716 sq. ft.
$450,000Active3 beds 3 baths1,716 sq. ft.11829 N Exeter Way, Raleigh, NC 27613
MLS# 10132779Listed by: CAMBRIDGE & ASSOC. R.E. GROUP - New
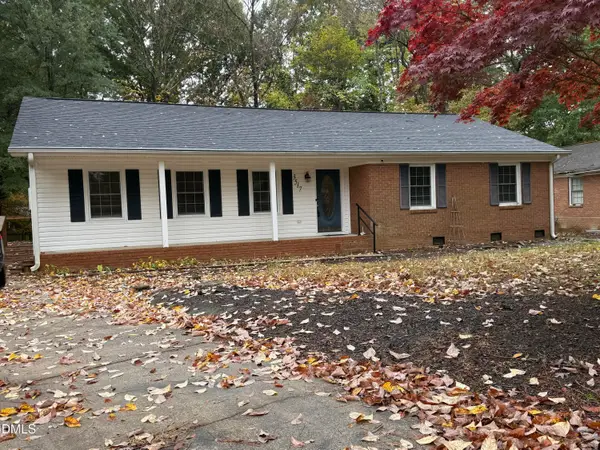 $549,900Active3 beds 2 baths1,574 sq. ft.
$549,900Active3 beds 2 baths1,574 sq. ft.3517 Morningside Drive, Raleigh, NC 27607
MLS# 10132771Listed by: SWEET HOME INVESTMENT REALTY - Open Sat, 12 to 2pmNew
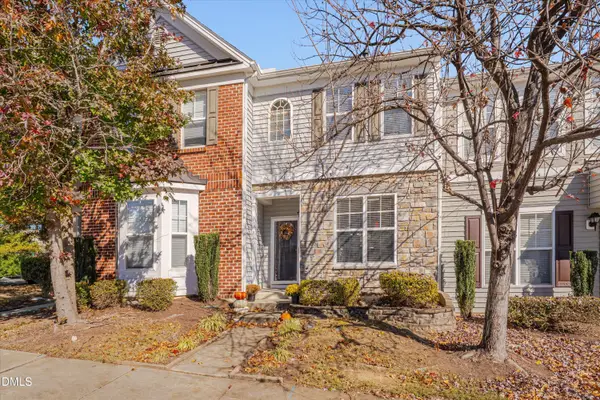 $259,000Active2 beds 3 baths1,234 sq. ft.
$259,000Active2 beds 3 baths1,234 sq. ft.2805 Corbett Grove Drive, Raleigh, NC 27616
MLS# 10132773Listed by: RE/MAX UNITED - Coming Soon
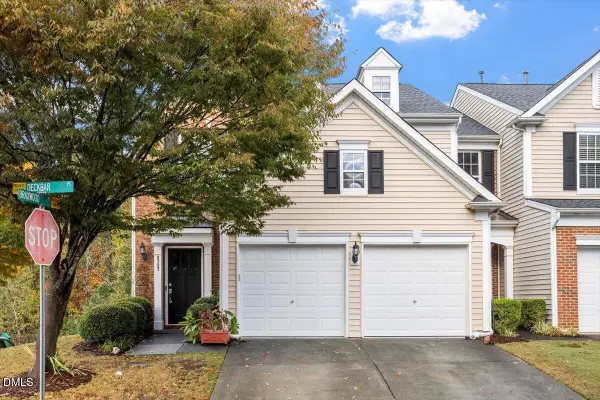 $399,000Coming Soon3 beds 3 baths
$399,000Coming Soon3 beds 3 baths8303 Deckbar Place, Raleigh, NC 27617
MLS# 10132761Listed by: EXP REALTY LLC - New
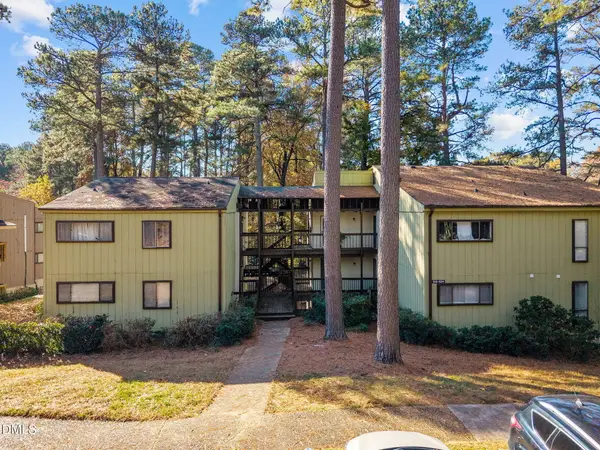 $150,000Active2 beds 2 baths1,005 sq. ft.
$150,000Active2 beds 2 baths1,005 sq. ft.514 Pine Ridge Place, Raleigh, NC 27609
MLS# 10132752Listed by: REAL ESTATE BY DESIGN - New
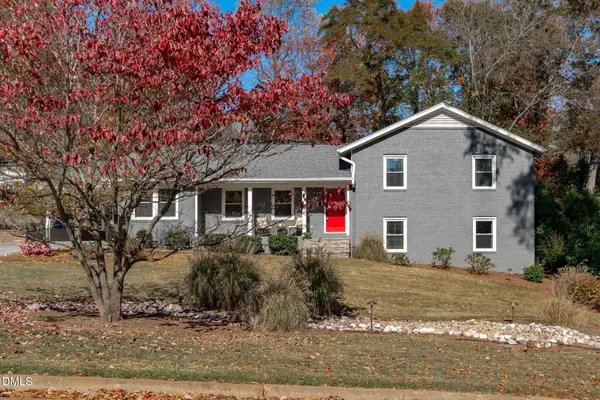 $1,275,000Active4 beds 3 baths2,709 sq. ft.
$1,275,000Active4 beds 3 baths2,709 sq. ft.3016 Devonshire Drive, Raleigh, NC 27607
MLS# 10132738Listed by: COSTELLO REAL ESTATE & INVESTM
