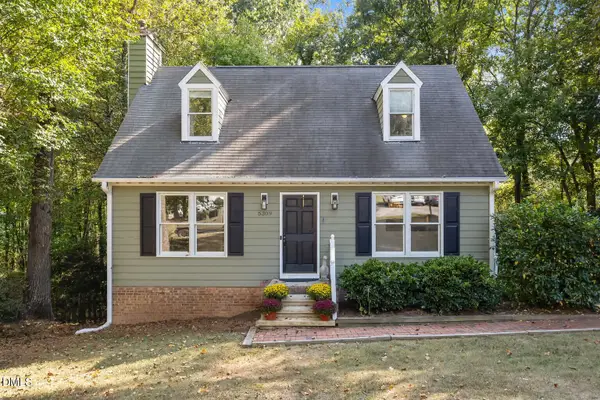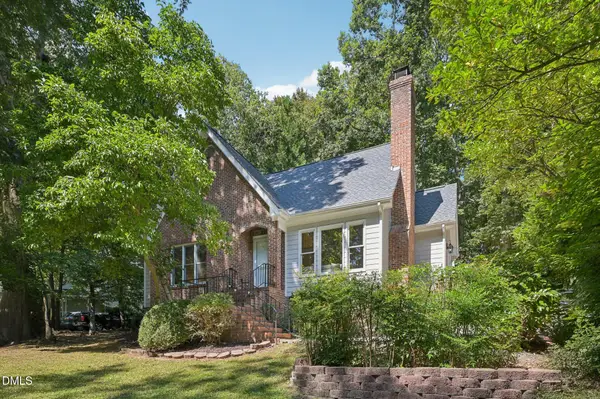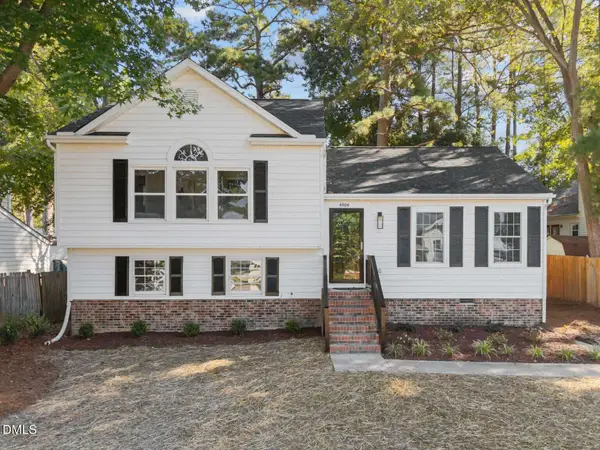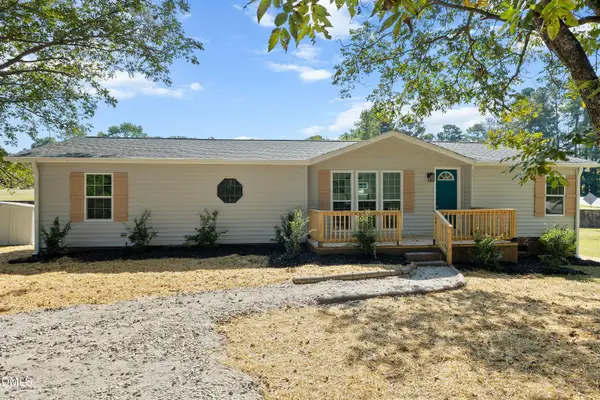4706 Walden Pond Drive #B, Raleigh, NC 27604
Local realty services provided by:ERA Live Moore
Listed by:sherri richter
Office:dash carolina
MLS#:10112551
Source:RD
Price summary
- Price:$199,400
- Price per sq. ft.:$205.57
- Monthly HOA dues:$270
About this home
Seller is offering $5,000 in concessions with an acceptable full price offer! Property is NOT in a FEMA zone via FEMA website. Tucked away at the back of the neighborhood, this private 2-bedroom, 1-bathroom condo offers peaceful living just 10 minutes to North Hills and 15 minutes to Downtown Raleigh! Soaked in natural light, the home features a spacious living area with custom built-ins and shiplap trim framing the fireplace wall. The modern updates throughout include new LVP flooring in ''Chatter Oak,'' a sleek black aluminum handrail, fresh paint, and updated light fixtures and ceiling fans (Dec 2021). The kitchen has been refreshed with painted cabinetry, soft-close hinges, new hardware, and a Hisense refrigerator. The bathroom boasts a new vanity, fixtures, and toilet. The private fenced-in patio was just updated (July 2024), perfect for quiet mornings or evening relaxation. Other highlights include a new storm door, bifold closet doors (2024-2025), and a Trane HVAC system installed in May 2023. With thoughtful upgrades and a quiet location, this condo is move-in ready and centrally located!
Contact an agent
Home facts
- Year built:1973
- Listing ID #:10112551
- Added:58 day(s) ago
- Updated:September 26, 2025 at 05:52 PM
Rooms and interior
- Bedrooms:2
- Total bathrooms:1
- Full bathrooms:1
- Living area:970 sq. ft.
Heating and cooling
- Cooling:Central Air, Heat Pump
- Heating:Forced Air, Heat Pump
Structure and exterior
- Roof:Shingle
- Year built:1973
- Building area:970 sq. ft.
Schools
- High school:Wake - Sanderson
- Middle school:Wake - Carroll
- Elementary school:Wake - Lead Mine
Utilities
- Water:Public
- Sewer:Public Sewer
Finances and disclosures
- Price:$199,400
- Price per sq. ft.:$205.57
- Tax amount:$1,284
New listings near 4706 Walden Pond Drive #B
- New
 $515,000Active3 beds 3 baths1,516 sq. ft.
$515,000Active3 beds 3 baths1,516 sq. ft.5309 Ridgeloch Place, Raleigh, NC 27612
MLS# 10124241Listed by: RICH REALTY GROUP - New
 $1,194,000Active4 beds 4 baths2,973 sq. ft.
$1,194,000Active4 beds 4 baths2,973 sq. ft.709 N State Street, Raleigh, NC 27604
MLS# 10124261Listed by: CAROLINA'S CHOICE REAL ESTATE - New
 $473,490Active2 beds 3 baths1,576 sq. ft.
$473,490Active2 beds 3 baths1,576 sq. ft.1220 S Person Street #101, Raleigh, NC 27601
MLS# 10124265Listed by: SM NORTH CAROLINA BROKERAGE - New
 $475,000Active3 beds 4 baths2,382 sq. ft.
$475,000Active3 beds 4 baths2,382 sq. ft.10610 Pleasant Branch Drive #Lot 13, Raleigh, NC 27614
MLS# 10124219Listed by: SM NORTH CAROLINA BROKERAGE - New
 $830,000Active4 beds 4 baths3,143 sq. ft.
$830,000Active4 beds 4 baths3,143 sq. ft.5608 Bennettwood Court, Raleigh, NC 27612
MLS# 10124223Listed by: NEST REALTY OF THE TRIANGLE - New
 $515,000Active3 beds 3 baths1,934 sq. ft.
$515,000Active3 beds 3 baths1,934 sq. ft.5965 Dunbarton Way, Raleigh, NC 27613
MLS# 10124154Listed by: DASH CAROLINA - New
 $419,500Active3 beds 3 baths1,726 sq. ft.
$419,500Active3 beds 3 baths1,726 sq. ft.4804 Trolley Court, Raleigh, NC 27607
MLS# 10124155Listed by: HOMEZU - Open Sat, 12 to 2pmNew
 $795,000Active3 beds 3 baths2,649 sq. ft.
$795,000Active3 beds 3 baths2,649 sq. ft.2408 Windsor Trail, Raleigh, NC 27615
MLS# 10124156Listed by: KELLER WILLIAMS LEGACY - New
 $268,000Active2 beds 1 baths725 sq. ft.
$268,000Active2 beds 1 baths725 sq. ft.4408 Poplar Drive, Raleigh, NC 27610
MLS# 10124161Listed by: NEW HAUS AGENCY - New
 $325,000Active3 beds 2 baths1,591 sq. ft.
$325,000Active3 beds 2 baths1,591 sq. ft.5200 Yates Mill Pond Road, Raleigh, NC 27606
MLS# 10124165Listed by: NORTHSIDE REALTY INC.
