4709 Edwards Mill Road #H, Raleigh, NC 27612
Local realty services provided by:ERA Strother Real Estate
4709 Edwards Mill Road #H,Raleigh, NC 27612
$249,000
- 2 Beds
- 2 Baths
- 1,305 sq. ft.
- Condominium
- Pending
Listed by:vicky jacques
Office:the ocean group
MLS#:10098113
Source:RD
Price summary
- Price:$249,000
- Price per sq. ft.:$190.8
- Monthly HOA dues:$252
About this home
This gorgeos 1,306sqft condo offers you Location and lifestyle and a rare opportunity to own in one of Raleigh's most desirable and convenient areas. Perfectly positioned just steps from Crabtree Valley Mall, this well-located condo provides effortless access to premier shopping, dining, and everyday essentials—all within walking distance. Commuters will appreciate the proximity to I-440 and US-70, making travel to downtown Raleigh, RTP, and RDU a breeze. Despite its central location, the community remains peaceful and private, surrounded by mature trees and tucked away from the city's hustle and bustle.
Inside, this well-maintained upper-level unit features LVP flooring throughout providing a clean, modern look that's both stylish and low maintenance. The open layout is bright and inviting, with generous natural light and a functional kitchen that includes all major appliances—refrigerator, washer, and dryer convey. Step out onto your private covered balcony to enjoy quiet mornings or unwind at the end of the day. With a thoughtfully designed floor plan, updated finishes, and a location that's hard to beat, this home offers the best of comfortable living and urban convenience. A truly exceptional find in the heart of Raleigh. HOA includes Pool, clubhouse, cable and internet. Contact Vicky Jacques @ 919.307.7503 to schedule a tour.
Contact an agent
Home facts
- Year built:1972
- Listing ID #:10098113
- Added:125 day(s) ago
- Updated:September 20, 2025 at 05:10 AM
Rooms and interior
- Bedrooms:2
- Total bathrooms:2
- Full bathrooms:2
- Living area:1,305 sq. ft.
Heating and cooling
- Cooling:Ceiling Fan(s), Central Air, Electric
- Heating:Forced Air, Natural Gas
Structure and exterior
- Roof:Shingle
- Year built:1972
- Building area:1,305 sq. ft.
Schools
- High school:Wake - Broughton
- Middle school:Wake - Oberlin
- Elementary school:Wake - Stough
Utilities
- Water:Public
Finances and disclosures
- Price:$249,000
- Price per sq. ft.:$190.8
- Tax amount:$1,929
New listings near 4709 Edwards Mill Road #H
- New
 $515,000Active4 beds 4 baths2,702 sq. ft.
$515,000Active4 beds 4 baths2,702 sq. ft.9302 Alcazar Walk, Raleigh, NC 27617
MLS# 10123893Listed by: COLDWELL BANKER ADVANTAGE - New
 $525,000Active3 beds 3 baths1,933 sq. ft.
$525,000Active3 beds 3 baths1,933 sq. ft.6403 Myra Road, Raleigh, NC 27606
MLS# 10123911Listed by: KELLER WILLIAMS ELITE REALTY - New
 $619,000Active3 beds 3 baths2,011 sq. ft.
$619,000Active3 beds 3 baths2,011 sq. ft.2704 Smokey Ridge Road, Raleigh, NC 27613
MLS# 10123829Listed by: CAROLINA'S CHOICE REAL ESTATE - New
 $625,000Active4 beds 3 baths2,188 sq. ft.
$625,000Active4 beds 3 baths2,188 sq. ft.5721 Timber Ridge Drive, Raleigh, NC 27609
MLS# 10123831Listed by: FAIRCLOTH INVESTMENT REALTY LL - Open Sat, 12 to 3pmNew
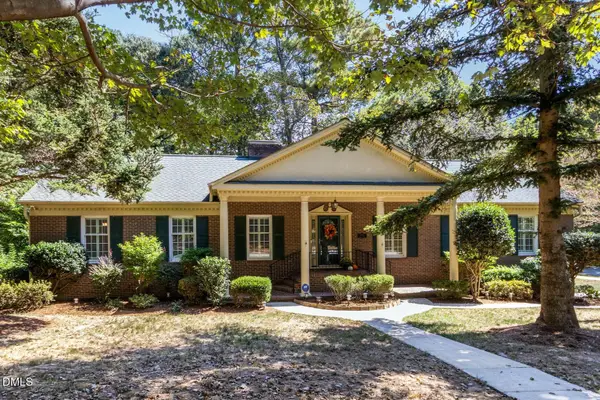 $845,000Active4 beds 3 baths3,191 sq. ft.
$845,000Active4 beds 3 baths3,191 sq. ft.1115 Bayfield Drive, Raleigh, NC 27606
MLS# 10123838Listed by: LONG & FOSTER REAL ESTATE INC/RALEIGH - Open Sat, 11am to 1pmNew
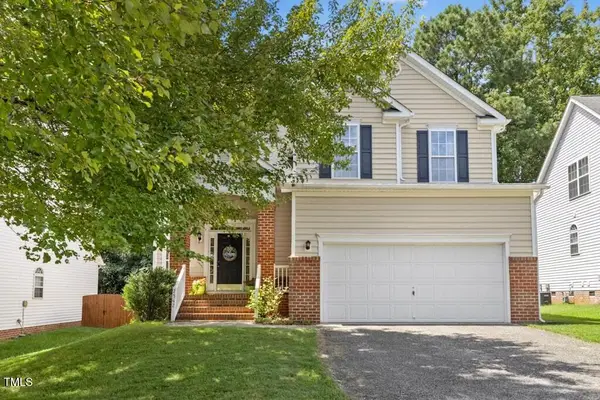 $450,000Active3 beds 3 baths1,708 sq. ft.
$450,000Active3 beds 3 baths1,708 sq. ft.2342 School Creek Place, Raleigh, NC 27606
MLS# 10123847Listed by: COMPASS -- CARY - New
 $385,000Active3 beds 3 baths1,838 sq. ft.
$385,000Active3 beds 3 baths1,838 sq. ft.5544 Vista View Court, Raleigh, NC 27612
MLS# 10123863Listed by: CHRISTINA VALKANOFF REALTY GROUP - New
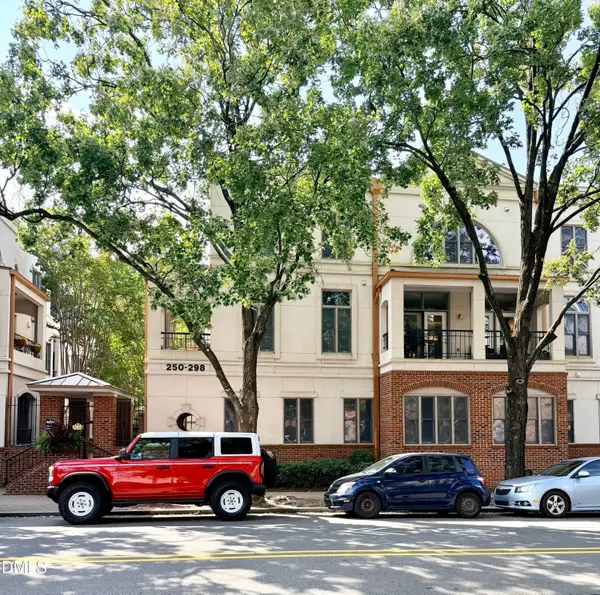 $439,900Active2 beds 2 baths1,116 sq. ft.
$439,900Active2 beds 2 baths1,116 sq. ft.250 E Davie Street, Raleigh, NC 27601
MLS# 10123867Listed by: KELLER WILLIAMS REALTY - New
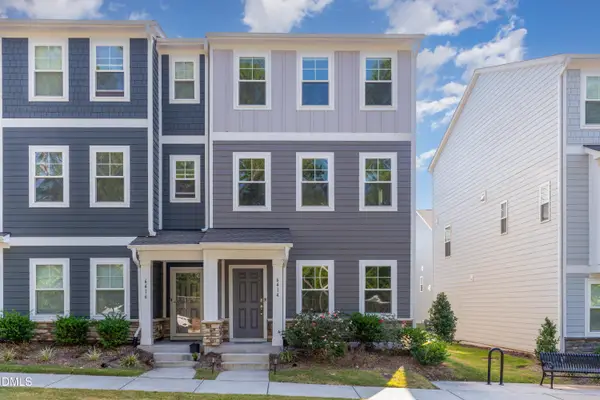 $360,000Active3 beds 4 baths1,958 sq. ft.
$360,000Active3 beds 4 baths1,958 sq. ft.6414 Astor Elgin Street, Raleigh, NC 27616
MLS# 10123884Listed by: COLDWELL BANKER ADVANTAGE - New
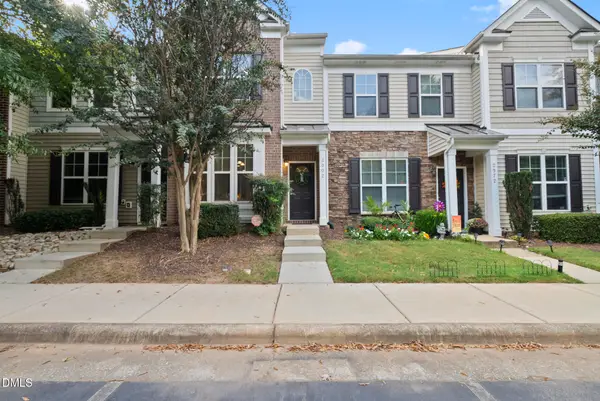 $325,000Active3 beds 4 baths1,863 sq. ft.
$325,000Active3 beds 4 baths1,863 sq. ft.3002 Berkeley Springs Place, Raleigh, NC 27616
MLS# 10123886Listed by: ANGELA DRUM TEAM REALTORS
