4724 Ludwell Branch Court, Raleigh, NC 27612
Local realty services provided by:ERA Parrish Realty Legacy Group
4724 Ludwell Branch Court,Raleigh, NC 27612
$689,900
- 3 Beds
- 4 Baths
- 3,533 sq. ft.
- Townhouse
- Active
Listed by:steven squires
Office:keller williams realty
MLS#:10101355
Source:RD
Price summary
- Price:$689,900
- Price per sq. ft.:$195.27
- Monthly HOA dues:$95
About this home
PRICE IMPROVED! Exceptional value! Tucked away in the prestigious Enclave at Inman Park, this traditional townhome offers an exceptional blend of classic sophistication and modern comfort - complete with a finished Basement! Built in 2005, the home is nestled on a quiet street in the back of the community and provides access to resort-style amenities including a community swimming pool, pool house, and scenic greenway trails—setting the tone for elevated everyday living.
From the moment you enter, you'll be captivated by the thoughtful architectural details and fresh, refinished white oak hardwood flooring that lead you into the heart of the home. The chef's kitchen is a true showpiece, featuring rich raised-panel oak cabinetry with elegant glass display fronts, granite countertops and subway tile backsplash, a center island for culinary prep, and a breakfast bar perfect for casual dining. Entertain with ease thanks to a generous pantry, rollout drawers, under-cabinet lighting, and a butler's pantry with even more display cabinetry—ideal for hosting with style.
Flowing seamlessly from the kitchen, the open-concept family room boasts a cozy gas fireplace and custom built-ins, while the adjacent keeping room invites natural light to pour in, creating a bright, tranquil space for relaxed mornings or evening gatherings.
The main-level primary suite is a private retreat, designed with refined comfort in mind. Highlights include tray ceilings with crown molding, a generous walk-in closet and secondary closet, and a serene sitting area—ideal for reading or unwinding after a long day. The spa-inspired ensuite bath features dual vanities, makeup lighting, and timeless tile work, evoking a boutique hotel ambiance.
Downstairs, a finished basement flex space with an ensuite full bath offers endless possibilities—guest suite, home office, gym, or even a fourth bedroom.
Additional highlights include spacious secondary bedrooms with a Jack & Jill bathroom, a versatile loft space, two-car garage with state-of-the-art workbench and built-ins, and a covered patio with ceiling fan. Patio and main floor deck both overlook a tree-lined greenway — perfect for al fresco dining or quiet evenings outdoors.
All this, just minutes from Raleigh's premier destinations like Crabtree Valley Mall, North Hills, and the serene trails of Shelley Lake. At 4724 Ludwell Branch Court, luxury lives in the details—don't miss your opportunity to call this timeless gem home.
Quick Facts: Main Floor/Second Floor HVAC 2017. Basement HVAC 2005. Roof maintained by HOA. Most of the exterior maintained by HOA. All appliances convey. Garage floor is epoxied, includes custom work bench. New light fixtures in some rooms, fresh paint in a majority of the home - includes trim, doors, ceilings, and walls. Move-in ready!
Contact an agent
Home facts
- Year built:2005
- Listing ID #:10101355
- Added:111 day(s) ago
- Updated:September 25, 2025 at 05:13 AM
Rooms and interior
- Bedrooms:3
- Total bathrooms:4
- Full bathrooms:3
- Half bathrooms:1
- Living area:3,533 sq. ft.
Heating and cooling
- Cooling:Central Air, Electric, Heat Pump, Zoned
- Heating:Electric, Exhaust Fan, Fireplace(s), Forced Air, Heat Pump, Zoned
Structure and exterior
- Roof:Asphalt, Shingle
- Year built:2005
- Building area:3,533 sq. ft.
- Lot area:0.06 Acres
Schools
- High school:Wake - Sanderson
- Middle school:Wake - Carroll
- Elementary school:Wake - Lynn Road
Utilities
- Water:Public, Water Available, Water Connected
- Sewer:Public Sewer, Sewer Available, Sewer Connected
Finances and disclosures
- Price:$689,900
- Price per sq. ft.:$195.27
- Tax amount:$5,805
New listings near 4724 Ludwell Branch Court
- New
 $515,000Active4 beds 4 baths2,702 sq. ft.
$515,000Active4 beds 4 baths2,702 sq. ft.9302 Alcazar Walk, Raleigh, NC 27617
MLS# 10123893Listed by: COLDWELL BANKER ADVANTAGE - New
 $525,000Active3 beds 3 baths1,933 sq. ft.
$525,000Active3 beds 3 baths1,933 sq. ft.6403 Myra Road, Raleigh, NC 27606
MLS# 10123911Listed by: KELLER WILLIAMS ELITE REALTY - New
 $619,000Active3 beds 3 baths2,011 sq. ft.
$619,000Active3 beds 3 baths2,011 sq. ft.2704 Smokey Ridge Road, Raleigh, NC 27613
MLS# 10123829Listed by: CAROLINA'S CHOICE REAL ESTATE - New
 $625,000Active4 beds 3 baths2,188 sq. ft.
$625,000Active4 beds 3 baths2,188 sq. ft.5721 Timber Ridge Drive, Raleigh, NC 27609
MLS# 10123831Listed by: FAIRCLOTH INVESTMENT REALTY LL - Open Sat, 12 to 3pmNew
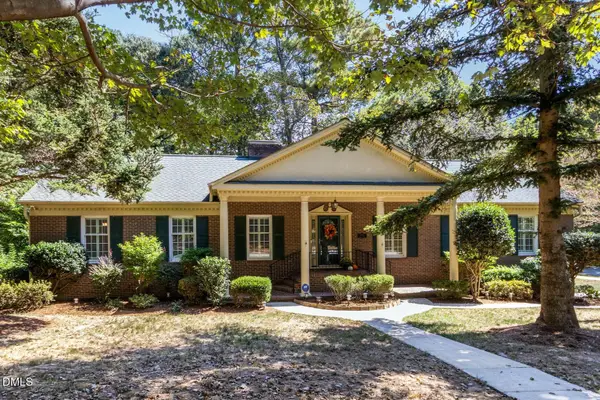 $845,000Active4 beds 3 baths3,191 sq. ft.
$845,000Active4 beds 3 baths3,191 sq. ft.1115 Bayfield Drive, Raleigh, NC 27606
MLS# 10123838Listed by: LONG & FOSTER REAL ESTATE INC/RALEIGH - Open Sat, 11am to 1pmNew
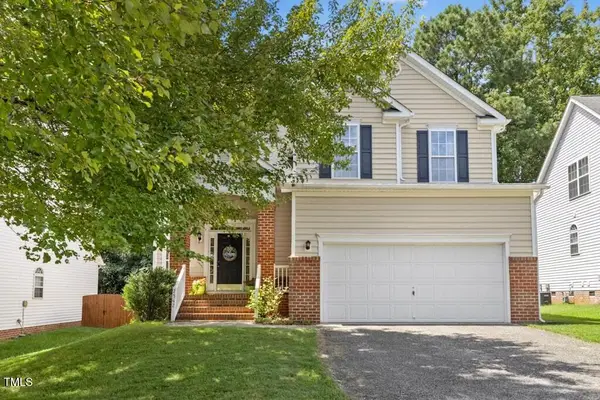 $450,000Active3 beds 3 baths1,708 sq. ft.
$450,000Active3 beds 3 baths1,708 sq. ft.2342 School Creek Place, Raleigh, NC 27606
MLS# 10123847Listed by: COMPASS -- CARY - New
 $385,000Active3 beds 3 baths1,838 sq. ft.
$385,000Active3 beds 3 baths1,838 sq. ft.5544 Vista View Court, Raleigh, NC 27612
MLS# 10123863Listed by: CHRISTINA VALKANOFF REALTY GROUP - New
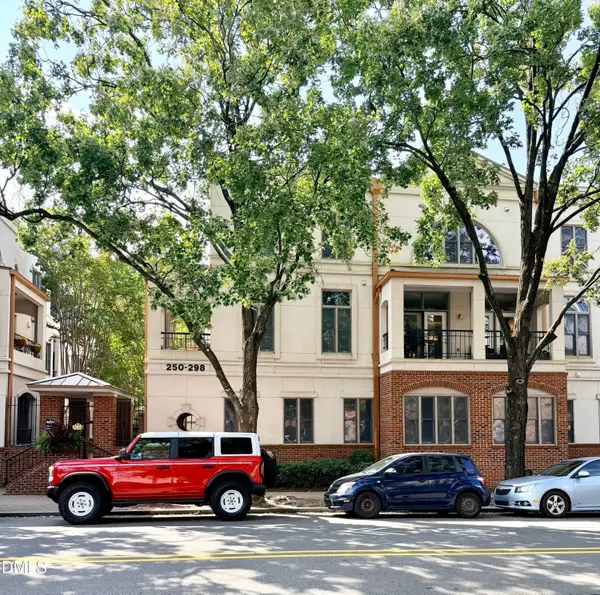 $439,900Active2 beds 2 baths1,116 sq. ft.
$439,900Active2 beds 2 baths1,116 sq. ft.250 E Davie Street, Raleigh, NC 27601
MLS# 10123867Listed by: KELLER WILLIAMS REALTY - New
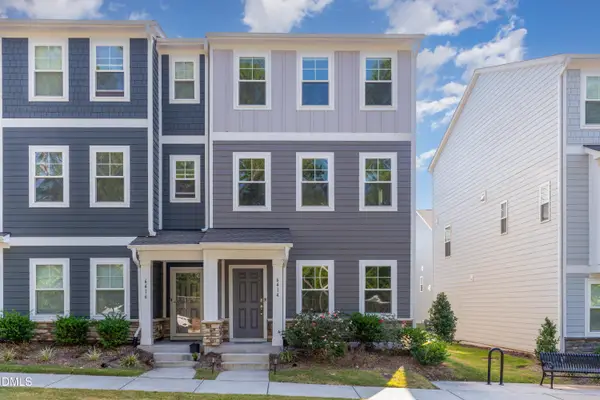 $360,000Active3 beds 4 baths1,958 sq. ft.
$360,000Active3 beds 4 baths1,958 sq. ft.6414 Astor Elgin Street, Raleigh, NC 27616
MLS# 10123884Listed by: COLDWELL BANKER ADVANTAGE - New
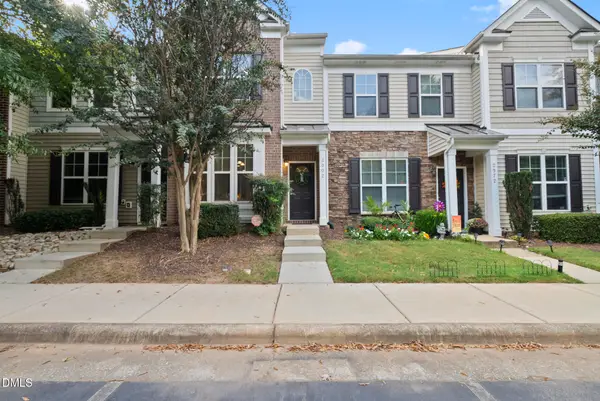 $325,000Active3 beds 4 baths1,863 sq. ft.
$325,000Active3 beds 4 baths1,863 sq. ft.3002 Berkeley Springs Place, Raleigh, NC 27616
MLS# 10123886Listed by: ANGELA DRUM TEAM REALTORS
