5001 Rampart Street, Raleigh, NC 27609
Local realty services provided by:ERA Parrish Realty Legacy Group
5001 Rampart Street,Raleigh, NC 27609
$3,050,000
- 5 Beds
- 7 Baths
- 5,145 sq. ft.
- Single family
- Pending
Listed by: jenny hensley, laura siegmund
Office: luxe residential, llc.
MLS#:10067552
Source:RD
Price summary
- Price:$3,050,000
- Price per sq. ft.:$592.81
About this home
Rampart is Ready.This exceptional new build by Midtown Custom Homes in North Hills Estates blends timeless design with modern comfort. Offering 5,145 square feet, the home features 5 bedrooms, 5 full baths, and 2 half baths, a perfect balance of everyday function and refined entertaining.
The kitchen is a true showpiece, featuring extensive custom cabinetry with gold accents, quartzite countertops and backsplash, and an oversized island illuminated by handcrafted alabaster and gold pendant lights from Corbett. Top-of-the-line appliances include a 36'' Sub-Zero refrigerator, 36'' Sub-Zero freezer, 48'' Wolf dual-fuel range, convection/steam oven, wall-mounted microwave, and dual dishwashers. A stunning scullery with oversized windows offers additional storage and prep space, and separate access to the dedicated grilling porch with built-in gas grill.
The dining room is anchored by a bold statement chandelier set against moody Urbane Bronze walls and a custom accent wall paper on the ceiling. The dining room also has built-in cabinets for extra storage. There's a wet bar between the kitchen and living room with wine and beverage fridge, ice maker, and glass-and-metal framed display cabinetry- this space creates a natural hub for entertaining. The family room has a gas fireplace with quartzite surround and a custom mantel. The living room opens seamlessly through oversized sliders onto the covered back porch, complete with a brick fireplace, recessed infrared ceiling heaters, and built-in speakers. The professionally landscaped yard is enhanced by irrigation and architectural uplighting.
The primary suite is a sanctuary, boasting cathedral ceilings, a custom accent wall with hidden storage and discreet access to the ensuite bath and closet, plus a private coffee bar with a mini fridge. The spa-style bath offers heated floors, a zero-entry shower with dual shower heads, and a freestanding tub within the glass enclosure. This space is crafted to deliver a true luxury experience. A first-floor guest suite can double as an executive study with private exterior access.
Additional Features
• Pre-wired surround sound in the rec room
• Two-car garage with EV charger
• Thoughtfully designed storage throughout
Situated in North Hills Estates, one of Raleigh's most coveted neighborhoods, this home combines exceptional craftsmanship with unrivaled convenience. Just minutes from premier shopping, dining, fitness studios, green spaces, and entertainment, Rampart offers the ultimate in modern luxury living!
Contact an agent
Home facts
- Year built:2025
- Listing ID #:10067552
- Added:330 day(s) ago
- Updated:November 13, 2025 at 08:45 AM
Rooms and interior
- Bedrooms:5
- Total bathrooms:7
- Full bathrooms:5
- Half bathrooms:2
- Living area:5,145 sq. ft.
Heating and cooling
- Cooling:Ceiling Fan(s), Central Air, Dual, Zoned
- Heating:Fireplace(s), Forced Air, Heat Pump, Natural Gas, Radiant Floor
Structure and exterior
- Roof:Shingle
- Year built:2025
- Building area:5,145 sq. ft.
- Lot area:0.34 Acres
Schools
- High school:Wake - Sanderson
- Middle school:Wake - Carroll
- Elementary school:Wake - Brooks
Utilities
- Water:Public
- Sewer:Public Sewer, Sewer Connected
Finances and disclosures
- Price:$3,050,000
- Price per sq. ft.:$592.81
- Tax amount:$5,807
New listings near 5001 Rampart Street
- Open Sat, 12 to 2pmNew
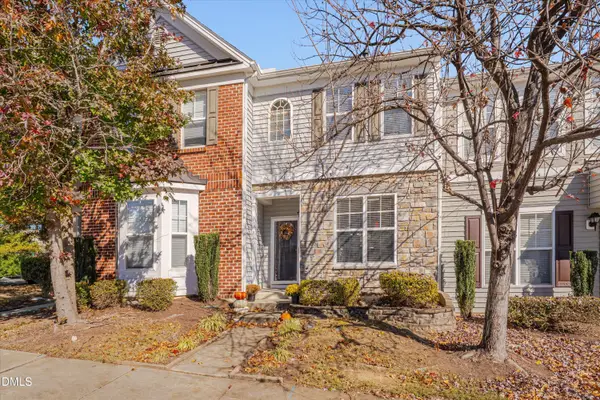 $259,000Active2 beds 3 baths1,234 sq. ft.
$259,000Active2 beds 3 baths1,234 sq. ft.2805 Corbett Grove Drive, Raleigh, NC 27616
MLS# 10132773Listed by: RE/MAX UNITED - Coming Soon
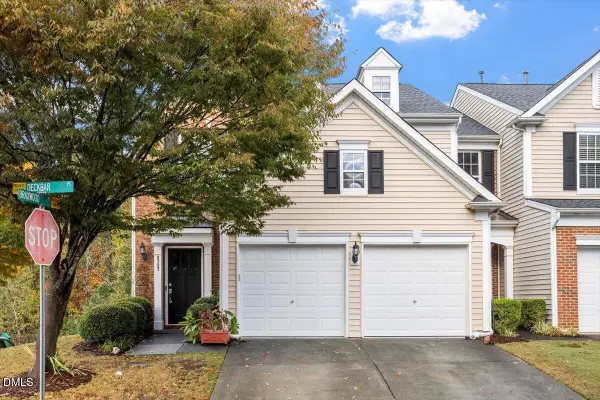 $399,000Coming Soon3 beds 3 baths
$399,000Coming Soon3 beds 3 baths8303 Deckbar Place, Raleigh, NC 27617
MLS# 10132761Listed by: EXP REALTY LLC - New
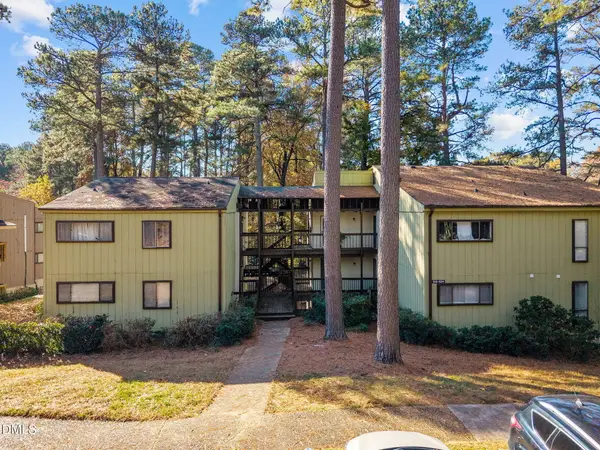 $150,000Active2 beds 2 baths1,005 sq. ft.
$150,000Active2 beds 2 baths1,005 sq. ft.514 Pine Ridge Place, Raleigh, NC 27609
MLS# 10132752Listed by: REAL ESTATE BY DESIGN - New
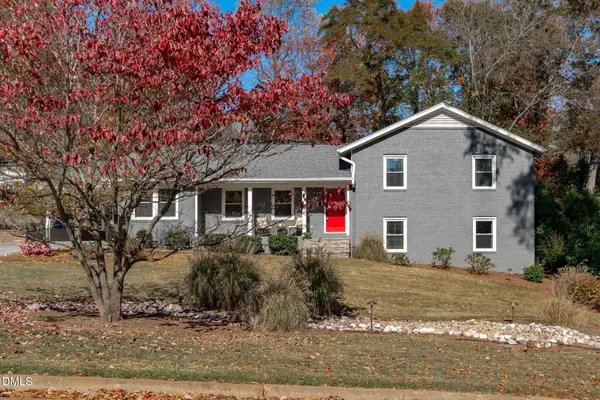 $1,275,000Active4 beds 3 baths2,709 sq. ft.
$1,275,000Active4 beds 3 baths2,709 sq. ft.3016 Devonshire Drive, Raleigh, NC 27607
MLS# 10132738Listed by: COSTELLO REAL ESTATE & INVESTM - New
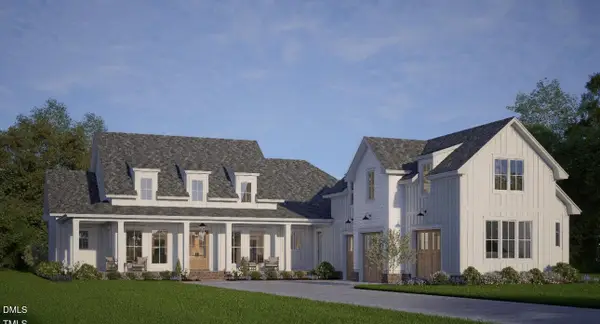 $1,150,000Active4 beds 4 baths4,000 sq. ft.
$1,150,000Active4 beds 4 baths4,000 sq. ft.1028 Azalea Garden Circle, Raleigh, NC 27603
MLS# 10132721Listed by: LONG & FOSTER REAL ESTATE INC/CARY - New
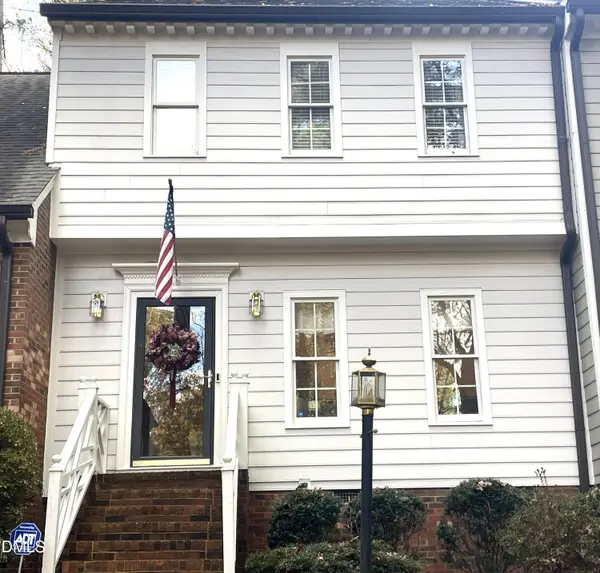 $395,000Active3 beds 4 baths1,919 sq. ft.
$395,000Active3 beds 4 baths1,919 sq. ft.540 Weathergreen Drive, Raleigh, NC 27615
MLS# 10132717Listed by: GROW LOCAL REALTY, LLC - New
 $325,000Active4 beds 4 baths1,928 sq. ft.
$325,000Active4 beds 4 baths1,928 sq. ft.5821 Mapleridge Road, Raleigh, NC 27609
MLS# 10132720Listed by: KAIROS BROKERS LLC - New
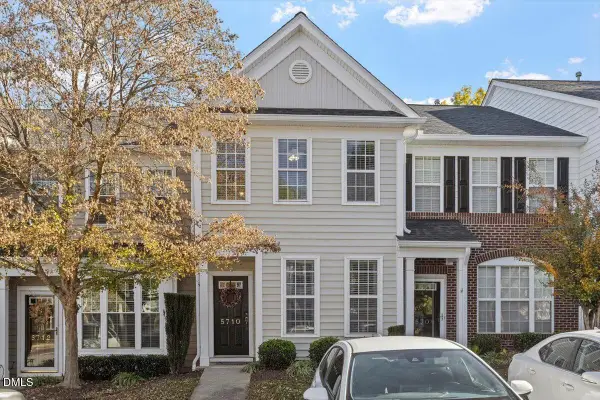 $310,000Active2 beds 3 baths1,405 sq. ft.
$310,000Active2 beds 3 baths1,405 sq. ft.5710 Corbon Crest Lane, Raleigh, NC 27612
MLS# 10132699Listed by: STU BARNES REAL ESTATE - New
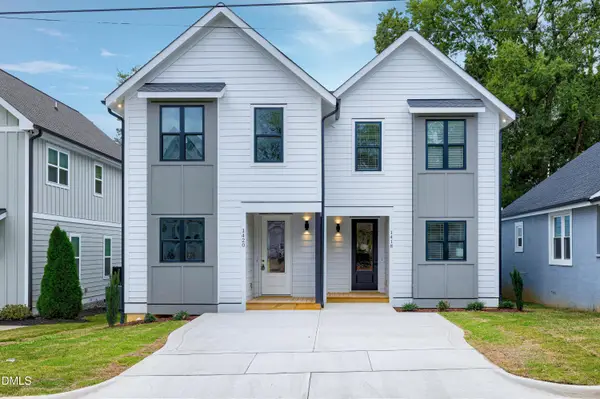 $499,000Active3 beds 3 baths1,672 sq. ft.
$499,000Active3 beds 3 baths1,672 sq. ft.1418 Joe Louis Avenue, Raleigh, NC 27610
MLS# 10132685Listed by: EXP REALTY LLC - New
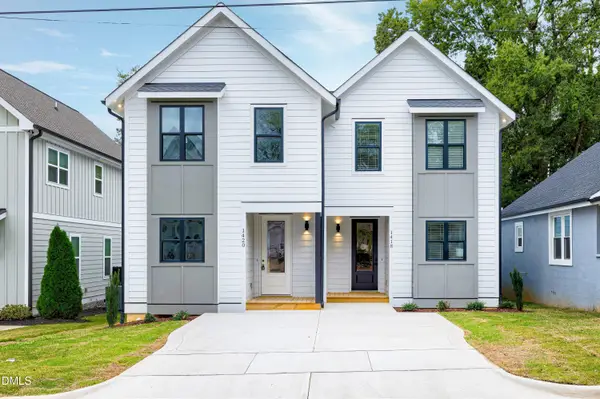 $499,000Active3 beds 3 baths1,672 sq. ft.
$499,000Active3 beds 3 baths1,672 sq. ft.1420 Joe Lewis Avenue, Raleigh, NC 27610
MLS# 10132693Listed by: EXP REALTY LLC
