523 Vick Avenue, Raleigh, NC 27612
Local realty services provided by:ERA Live Moore
Listed by:gretchen coley
Office:compass -- raleigh
MLS#:10099732
Source:RD
Price summary
- Price:$1,795,000
- Price per sq. ft.:$449.09
About this home
Welcome to 523 Vick Avenue, a masterpiece of custom-built craftsmanship by the renowned Dixon Kirby, where sophistication and charm meet in one of Raleigh's most coveted Inside-the-Beltline neighborhoods. This 4-bedroom, bonus room, 3.5-bath haven is more than just a home—it's a work of art, blending timeless design with modern flair.
As you step inside, you're immediately greeted by a thoughtful layout that offers both spaciousness and intimacy. The grand staircase welcomes you, leading to an expansive upstairs landing — the perfect place for a quiet reading nook, home office, or perhaps a cozy play area. The heart of the home, the gourmet kitchen, is every chef's dream: premium appliances, generous counter space, and an adjoining scullery for those who love to entertain in style. Need a bit more convenience? The dedicated mudroom and spacious laundry room add practicality without compromising on elegance.
It's the custom touches that truly make this home special. Take a moment to admire the reclaimed cherry wood paneling that adds a rich, timeless feel to the dining room. The hand-forged wrought iron railings on the dramatic staircase are not only a bold design statement but a glimpse into the level of craftsmanship that defines this home. You'll also find a quiet, private home office tucked below the stairs—perfect for a productive workday or peaceful retreat.
The spacious primary bedroom, located on the first floor, is a serene escape, with an ensuite bath that feels like your very own spa retreat. Upstairs, you'll find three large bedrooms, each with expansive walk-in closets, plus a bonus room that could easily double as a fifth bedroom. And let's not forget the convenient walk-in attic storage, making sure there's a place for everything.
Step outside to your very own private oasis—where the charm of the indoors seamlessly flows into the outdoors. The back terrace, featuring a cozy wood-burning fireplace, gas grill connected to a gas line, and the luxurious Ipe wood flooring, is perfect for gatherings and quiet evenings alike. This backyard space is a year-round retreat that will have you lingering long after the sun sets.
A detached two-car garage adds an extra layer of convenience and storage, while the perfectly manicured lawn, complete with an irrigation system, adds the finishing touch to this pristine property.
Homes of this caliber in such a prime Inside-the-Beltline location don't come around often. Don't miss your chance to own a piece of luxury at 523 Vick Avenue, where custom design and exceptional craftsmanship await.
Contact an agent
Home facts
- Year built:2015
- Listing ID #:10099732
- Added:118 day(s) ago
- Updated:September 25, 2025 at 05:17 AM
Rooms and interior
- Bedrooms:4
- Total bathrooms:4
- Full bathrooms:3
- Half bathrooms:1
- Living area:3,997 sq. ft.
Heating and cooling
- Cooling:Central Air
- Heating:Forced Air
Structure and exterior
- Roof:Shingle
- Year built:2015
- Building area:3,997 sq. ft.
- Lot area:0.28 Acres
Schools
- High school:Wake - Broughton
- Middle school:Wake - Oberlin
- Elementary school:Wake - Lacy
Utilities
- Water:Public
- Sewer:Public Sewer
Finances and disclosures
- Price:$1,795,000
- Price per sq. ft.:$449.09
- Tax amount:$14,032
New listings near 523 Vick Avenue
- New
 $515,000Active4 beds 4 baths2,702 sq. ft.
$515,000Active4 beds 4 baths2,702 sq. ft.9302 Alcazar Walk, Raleigh, NC 27617
MLS# 10123893Listed by: COLDWELL BANKER ADVANTAGE - New
 $525,000Active3 beds 3 baths1,933 sq. ft.
$525,000Active3 beds 3 baths1,933 sq. ft.6403 Myra Road, Raleigh, NC 27606
MLS# 10123911Listed by: KELLER WILLIAMS ELITE REALTY - New
 $619,000Active3 beds 3 baths2,011 sq. ft.
$619,000Active3 beds 3 baths2,011 sq. ft.2704 Smokey Ridge Road, Raleigh, NC 27613
MLS# 10123829Listed by: CAROLINA'S CHOICE REAL ESTATE - New
 $625,000Active4 beds 3 baths2,188 sq. ft.
$625,000Active4 beds 3 baths2,188 sq. ft.5721 Timber Ridge Drive, Raleigh, NC 27609
MLS# 10123831Listed by: FAIRCLOTH INVESTMENT REALTY LL - Open Sat, 12 to 3pmNew
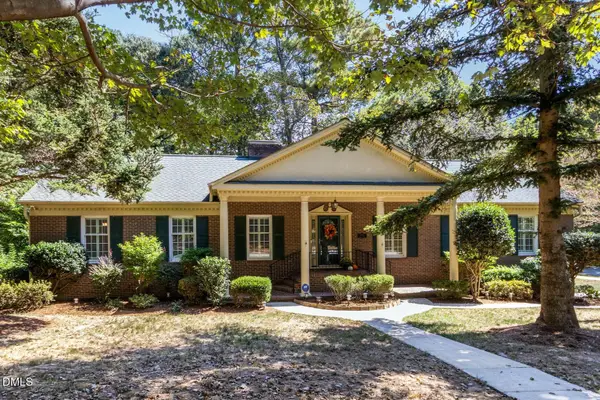 $845,000Active4 beds 3 baths3,191 sq. ft.
$845,000Active4 beds 3 baths3,191 sq. ft.1115 Bayfield Drive, Raleigh, NC 27606
MLS# 10123838Listed by: LONG & FOSTER REAL ESTATE INC/RALEIGH - Open Sat, 11am to 1pmNew
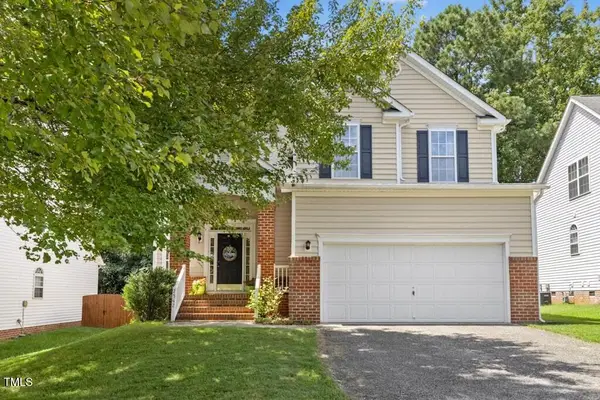 $450,000Active3 beds 3 baths1,708 sq. ft.
$450,000Active3 beds 3 baths1,708 sq. ft.2342 School Creek Place, Raleigh, NC 27606
MLS# 10123847Listed by: COMPASS -- CARY - New
 $385,000Active3 beds 3 baths1,838 sq. ft.
$385,000Active3 beds 3 baths1,838 sq. ft.5544 Vista View Court, Raleigh, NC 27612
MLS# 10123863Listed by: CHRISTINA VALKANOFF REALTY GROUP - New
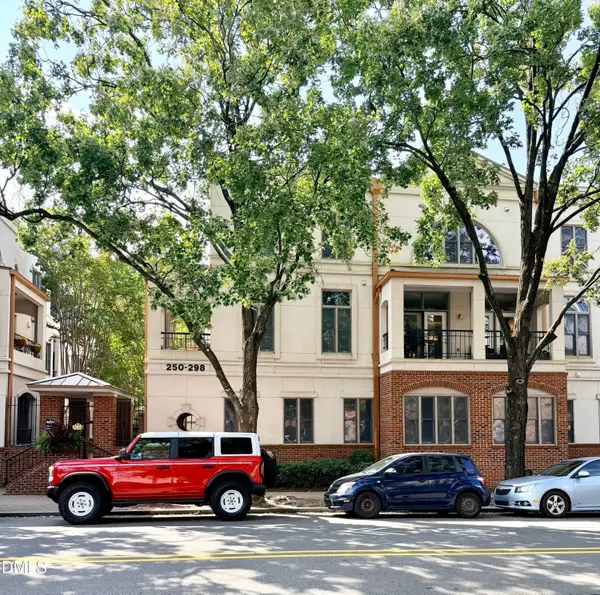 $439,900Active2 beds 2 baths1,116 sq. ft.
$439,900Active2 beds 2 baths1,116 sq. ft.250 E Davie Street, Raleigh, NC 27601
MLS# 10123867Listed by: KELLER WILLIAMS REALTY - New
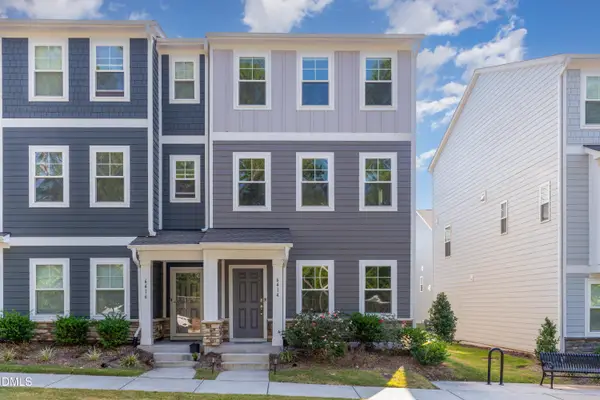 $360,000Active3 beds 4 baths1,958 sq. ft.
$360,000Active3 beds 4 baths1,958 sq. ft.6414 Astor Elgin Street, Raleigh, NC 27616
MLS# 10123884Listed by: COLDWELL BANKER ADVANTAGE - New
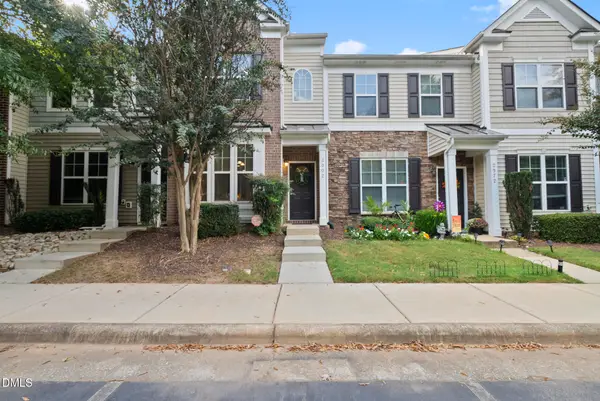 $325,000Active3 beds 4 baths1,863 sq. ft.
$325,000Active3 beds 4 baths1,863 sq. ft.3002 Berkeley Springs Place, Raleigh, NC 27616
MLS# 10123886Listed by: ANGELA DRUM TEAM REALTORS
