5400 Pine Drive, Raleigh, NC 27606
Local realty services provided by:ERA Strother Real Estate
5400 Pine Drive,Raleigh, NC 27606
$722,000
- 3 Beds
- 4 Baths
- - sq. ft.
- Single family
- Sold
Listed by:katy mcreynolds
Office:chatham homes realty
MLS#:10122822
Source:RD
Sorry, we are unable to map this address
Price summary
- Price:$722,000
About this home
Welcome to this well-appointed Brick RANCH nestled on just under an acre in a pastoral neighborhood setting with all the modern conveniences nearby. The thoughtful floor plan includes open gathering spaces and private retreats. The family chef has their own sanctuary in the kitchen with 3 pocket doors for privacy while guests entertain themselves in the dining room, den or living room. The den, with a wall of windows, features a fireplace & hearth to gather as well as built-in bookshelves, window seats & a wet bar that's ideal for entertaining. The 3 main level BRs include Primary Suite w/ 2 large walk-in closets and a private office/library both with deck access. On the other side of the house- 2 BRs are connected by a Jack & Jill bathroom. A bonus flex space w/ bath over the garage is ideal for many uses. With a 3-car garage- there's ample space to tinker. The yard features beautiful, mature landscaping, including Japanese Maples, a fruit bearing Persimmon and a Magnolia. This wonderful neighborhood with NO HOA provides access to amazing schools and county taxes. Don't miss this opportunity to own a well-cared for-one owner home in an unbeatable location!
Contact an agent
Home facts
- Year built:1997
- Listing ID #:10122822
- Added:41 day(s) ago
- Updated:October 30, 2025 at 08:49 PM
Rooms and interior
- Bedrooms:3
- Total bathrooms:4
- Full bathrooms:3
- Half bathrooms:1
Heating and cooling
- Cooling:Central Air
- Heating:Electric, Heat Pump
Structure and exterior
- Roof:Shingle
- Year built:1997
Schools
- High school:Wake - Athens Dr
- Middle school:Wake - Dillard
- Elementary school:Wake - Swift Creek
Utilities
- Water:Public
- Sewer:Septic Tank
Finances and disclosures
- Price:$722,000
- Tax amount:$4,598
New listings near 5400 Pine Drive
- New
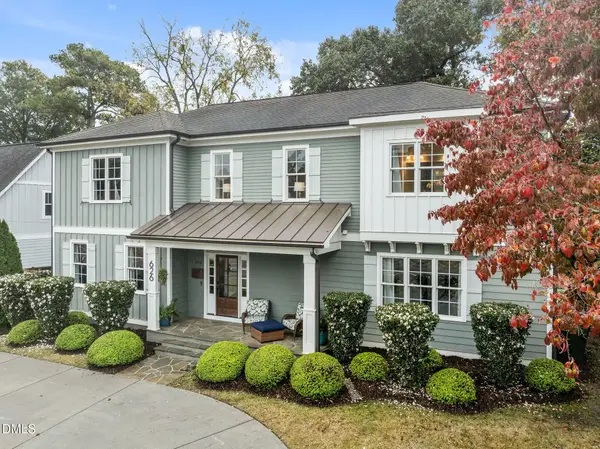 $1,090,000Active4 beds 3 baths2,848 sq. ft.
$1,090,000Active4 beds 3 baths2,848 sq. ft.626 E Whitaker Mill Road, Raleigh, NC 27608
MLS# 10130541Listed by: RICH REALTY GROUP - New
 $485,000Active1.06 Acres
$485,000Active1.06 Acres620 Sunnybrook Road, Raleigh, NC 27610
MLS# 10130501Listed by: BERKSHIRE HATHAWAY HOMESERVICE - New
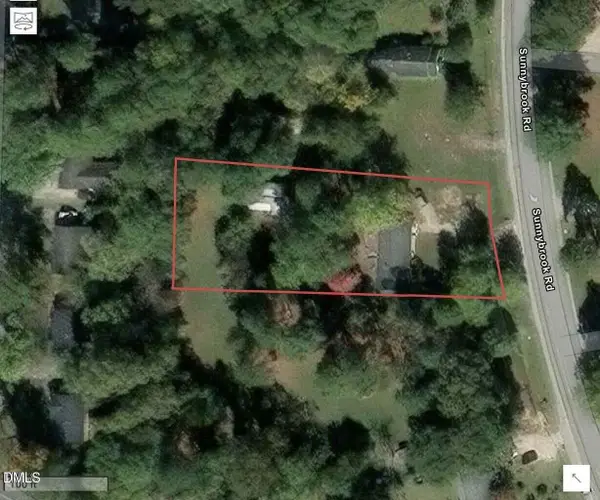 $375,000Active0.78 Acres
$375,000Active0.78 Acres640 Sunnybrook Road, Raleigh, NC 27610
MLS# 10130503Listed by: BERKSHIRE HATHAWAY HOMESERVICE - New
 $540,000Active4 beds 3 baths2,404 sq. ft.
$540,000Active4 beds 3 baths2,404 sq. ft.1133 Chapanoke Road, Raleigh, NC 27603
MLS# 10130512Listed by: RE/MAX UNITED - New
 $409,900Active3 beds 2 baths1,939 sq. ft.
$409,900Active3 beds 2 baths1,939 sq. ft.120 Line Drive, Raleigh, NC 27603
MLS# 10130517Listed by: NEIGHBORS & ASSOCIATES, INC - Open Sat, 12 to 2pmNew
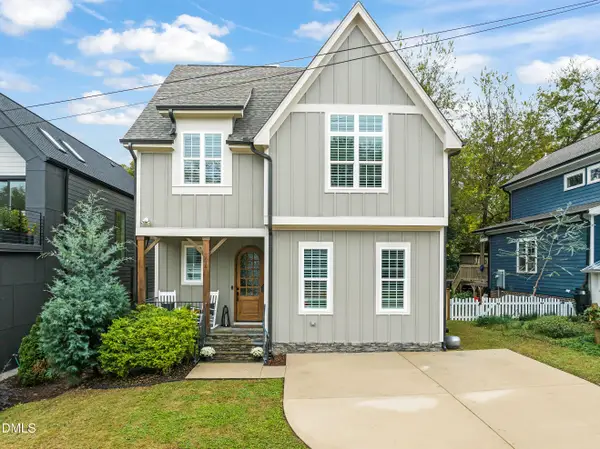 $999,900Active4 beds 3 baths2,626 sq. ft.
$999,900Active4 beds 3 baths2,626 sq. ft.616 E Cabarrus Street, Raleigh, NC 27601
MLS# 10130526Listed by: COMPASS -- RALEIGH - New
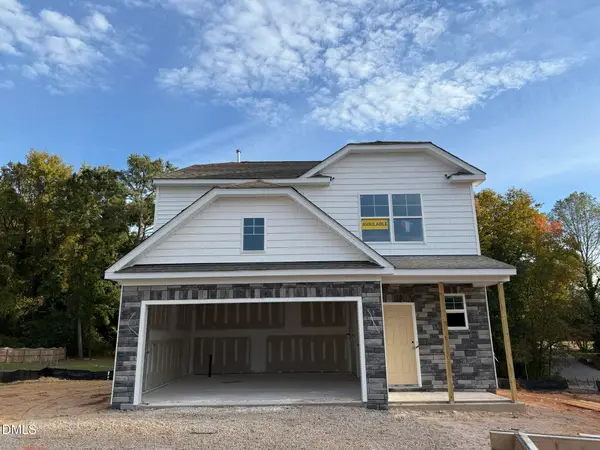 $464,893Active3 beds 3 baths1,893 sq. ft.
$464,893Active3 beds 3 baths1,893 sq. ft.3500 Mount Court, Raleigh, NC 27604
MLS# 10130527Listed by: EASTWOOD CONSTRUCTION LLC - New
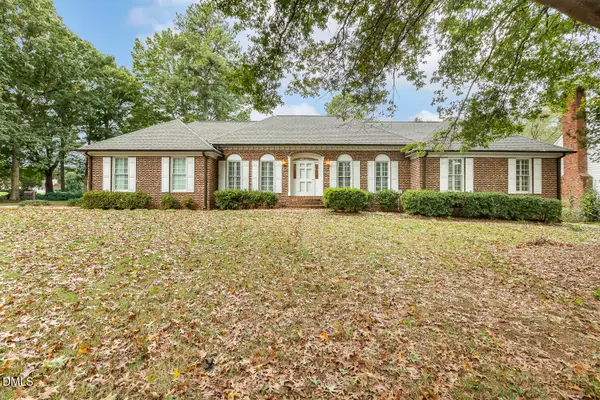 $749,900Active3 beds 2 baths2,370 sq. ft.
$749,900Active3 beds 2 baths2,370 sq. ft.8801 Wildwood Links, Raleigh, NC 27613
MLS# 10130528Listed by: CENTURY 21 TRIANGLE GROUP - New
 $789,000Active4 beds 3 baths2,353 sq. ft.
$789,000Active4 beds 3 baths2,353 sq. ft.4906 Lakemont Drive, Raleigh, NC 27609
MLS# 10130473Listed by: BRYAN MOORE, BROKER - Open Sat, 12 to 2pmNew
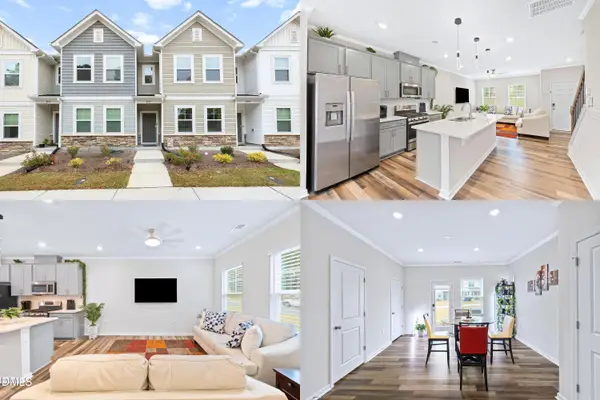 $305,000Active2 beds 3 baths1,434 sq. ft.
$305,000Active2 beds 3 baths1,434 sq. ft.4949 Microcline Trail, Raleigh, NC 27610
MLS# 10130474Listed by: KELLER WILLIAMS REALTY CARY
