5420 Deer Forest Trail, Raleigh, NC 27614
Local realty services provided by:ERA Live Moore
Listed by: speck underwood
Office: berkshire hathaway homeservice
MLS#:10092429
Source:RD
Price summary
- Price:$4,150,000
- Price per sq. ft.:$553.48
About this home
SCENIC SPENDOR in this 18th Century European-inspired country estate presenting one of the most awe-inspiring entrances and welcomes you to a 4.25-acre peaceful private gated sanctuary. The estate blends abundant natural serenity seamlessly with stunning architectural details and yet only minutes away from area amenities and conveniences while preserving its serene, private ambiance.
Beyond the property entrance, an inviting granite lined driveway leads through the parklike grounds to the country chateaux. The front facade is complimented with a rose lined, reflection fountain; hand-carved limestone accents; and dual curved staircases that lead to the large front patio. The home is entered through the tall, custom glass main door or through one of the four 9' French doors.
Timeless architectural details continue inside with tall ceilings, ornate moldings, Brazilian cherry floors, numerous palladium windows streaming with natural light, and handcrafted woodwork highlight the impeccable craftsmanship found throughout the residence. The home also features a two-story foyer with curved walls, elegant primary suite with fireplace, a large chef's dream kitchen, stunning formal living areas, a gorgeous formal dining room, handsome mahogany study with built-ins, media room, game room, oversized three-car garage, and more! Thoughtfully designed for luxurious living and entertaining the atmosphere is welcoming, warm, and inviting.
Among the property's myriad other attractions, the outdoors encompasses two separate lawns, a large rear patio, sculptured Bradford pear trees, a limestone temple as ''folly', a koi pond, numerous walking paths and gardens, swimming pool & hot tub, a1400 sq. ft. detached workshop, and is completely fenced for pets to roam freely. Outdoor living is as exquisite as indoors in this grand estate.
A RARE OPPORTUNITY for the discerning buyer seeking privacy in a beautifully landscaped and wooded setting with a residence extensively and professionally decorated and renovated, providing warmth and a welcoming atmosphere along with high-end, quality construction and home features in one of Raleigh's most desirable locations with easy access to 540, RDU, RTP and area shopping, restaurants, and surrounding amenities.
Contact an agent
Home facts
- Year built:1990
- Listing ID #:10092429
- Added:198 day(s) ago
- Updated:November 13, 2025 at 04:49 PM
Rooms and interior
- Bedrooms:4
- Total bathrooms:7
- Full bathrooms:5
- Half bathrooms:2
- Living area:7,498 sq. ft.
Heating and cooling
- Cooling:Central Air, Zoned
- Heating:Electric, Forced Air
Structure and exterior
- Roof:Shingle
- Year built:1990
- Building area:7,498 sq. ft.
- Lot area:4.25 Acres
Schools
- High school:Wake - Millbrook
- Middle school:Wake - West Millbrook
- Elementary school:Wake - Brassfield
Utilities
- Water:Well
- Sewer:Septic Tank
Finances and disclosures
- Price:$4,150,000
- Price per sq. ft.:$553.48
- Tax amount:$19,867
New listings near 5420 Deer Forest Trail
- Coming Soon
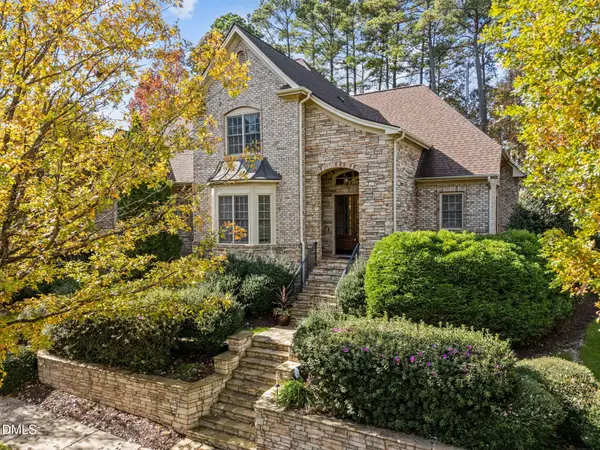 $1,195,000Coming Soon5 beds 5 baths
$1,195,000Coming Soon5 beds 5 baths3311 Canoe Brook Parkway, Raleigh, NC 27614
MLS# 10132784Listed by: ASPIRE REAL ESTATE AND DEVELOP - New
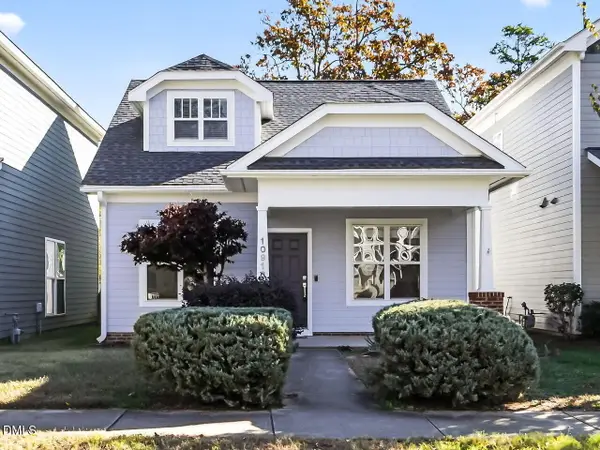 $350,000Active3 beds 2 baths1,380 sq. ft.
$350,000Active3 beds 2 baths1,380 sq. ft.10916 Connally Lane, Raleigh, NC 27614
MLS# 10132791Listed by: BERKSHIRE HATHAWAY HOMESERVICE - New
 $975,000Active4 beds 5 baths3,929 sq. ft.
$975,000Active4 beds 5 baths3,929 sq. ft.10312 Old Creedmoor Road, Raleigh, NC 27613
MLS# 10132801Listed by: NORTHSIDE REALTY INC. - Open Sat, 1 to 3pmNew
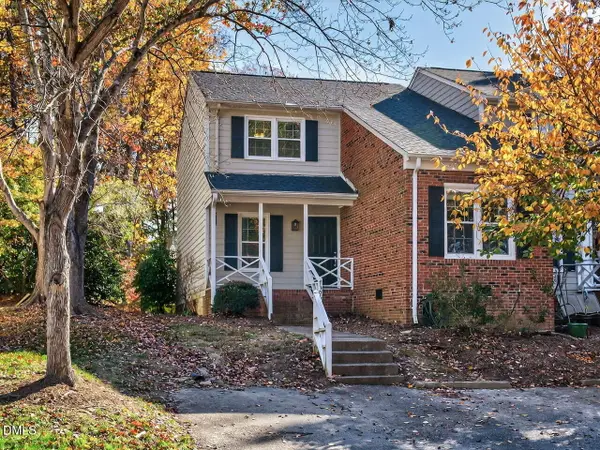 $310,000Active3 beds 3 baths1,540 sq. ft.
$310,000Active3 beds 3 baths1,540 sq. ft.7306 Sweet Bay Lane, Raleigh, NC 27615
MLS# 10132819Listed by: BERKSHIRE HATHAWAY HOMESERVICE - New
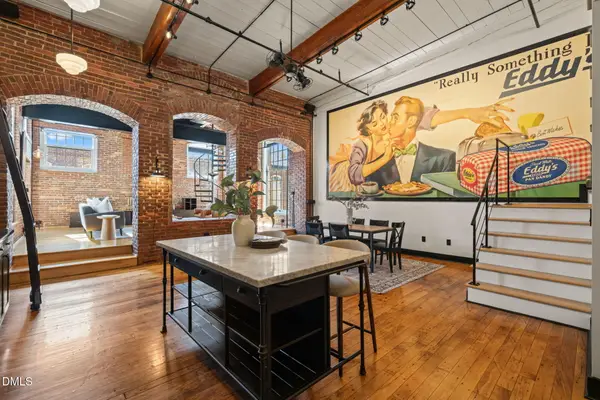 $1,195,000Active2 beds 2 baths2,672 sq. ft.
$1,195,000Active2 beds 2 baths2,672 sq. ft.1535 Caraleigh Mills Court #220, Raleigh, NC 27603
MLS# 10132783Listed by: NEST REALTY OF THE TRIANGLE - New
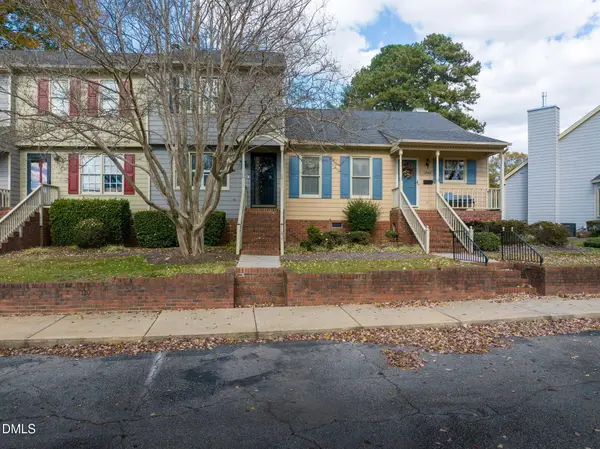 $265,000Active2 beds 3 baths1,189 sq. ft.
$265,000Active2 beds 3 baths1,189 sq. ft.1250 Shadowbark Court, Raleigh, NC 27603
MLS# 10132786Listed by: M2 REALTY INC. - Open Sat, 12 to 2pmNew
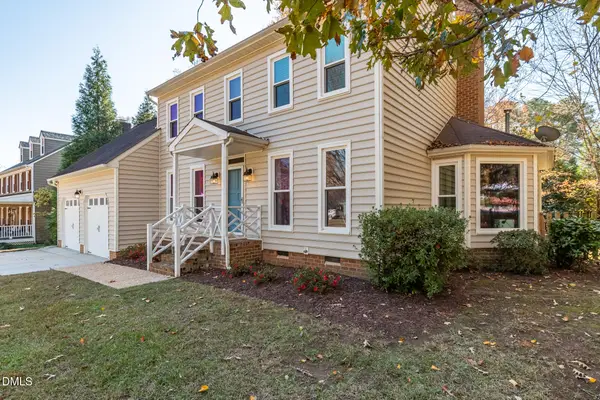 $575,000Active3 beds 3 baths1,999 sq. ft.
$575,000Active3 beds 3 baths1,999 sq. ft.5300 Belsay Drive, Raleigh, NC 27612
MLS# 10132794Listed by: CHOICE RESIDENTIAL REAL ESTATE - New
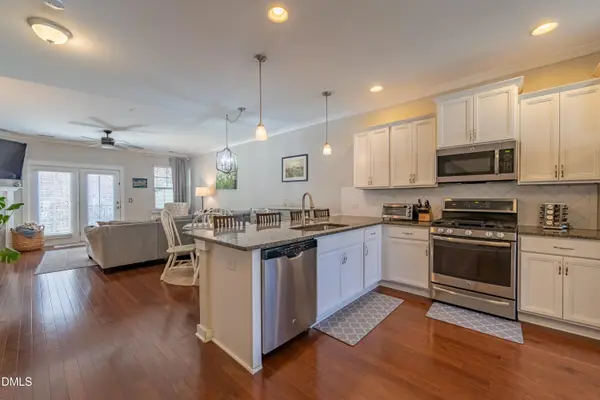 $335,000Active2 beds 3 baths1,403 sq. ft.
$335,000Active2 beds 3 baths1,403 sq. ft.6222 Pesta Court, Raleigh, NC 27612
MLS# 10132795Listed by: PREMIER AGENTS NETWORK - Open Sun, 2 to 4pmNew
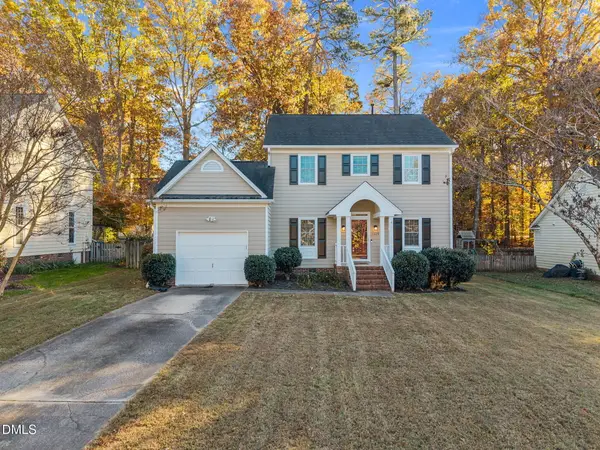 $450,000Active3 beds 3 baths1,716 sq. ft.
$450,000Active3 beds 3 baths1,716 sq. ft.11829 N Exeter Way, Raleigh, NC 27613
MLS# 10132779Listed by: CAMBRIDGE & ASSOC. R.E. GROUP - New
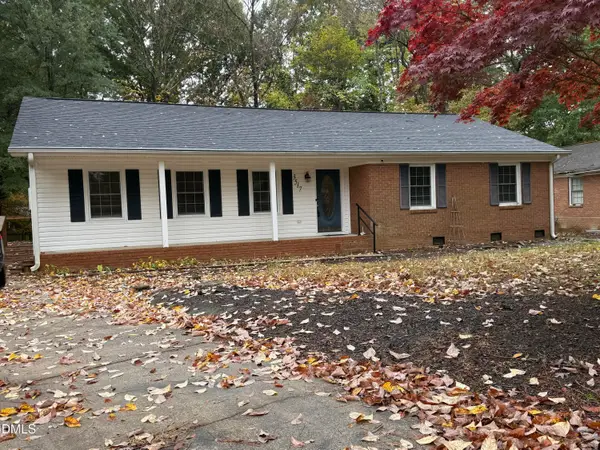 $549,900Active3 beds 2 baths1,574 sq. ft.
$549,900Active3 beds 2 baths1,574 sq. ft.3517 Morningside Drive, Raleigh, NC 27607
MLS# 10132771Listed by: SWEET HOME INVESTMENT REALTY
