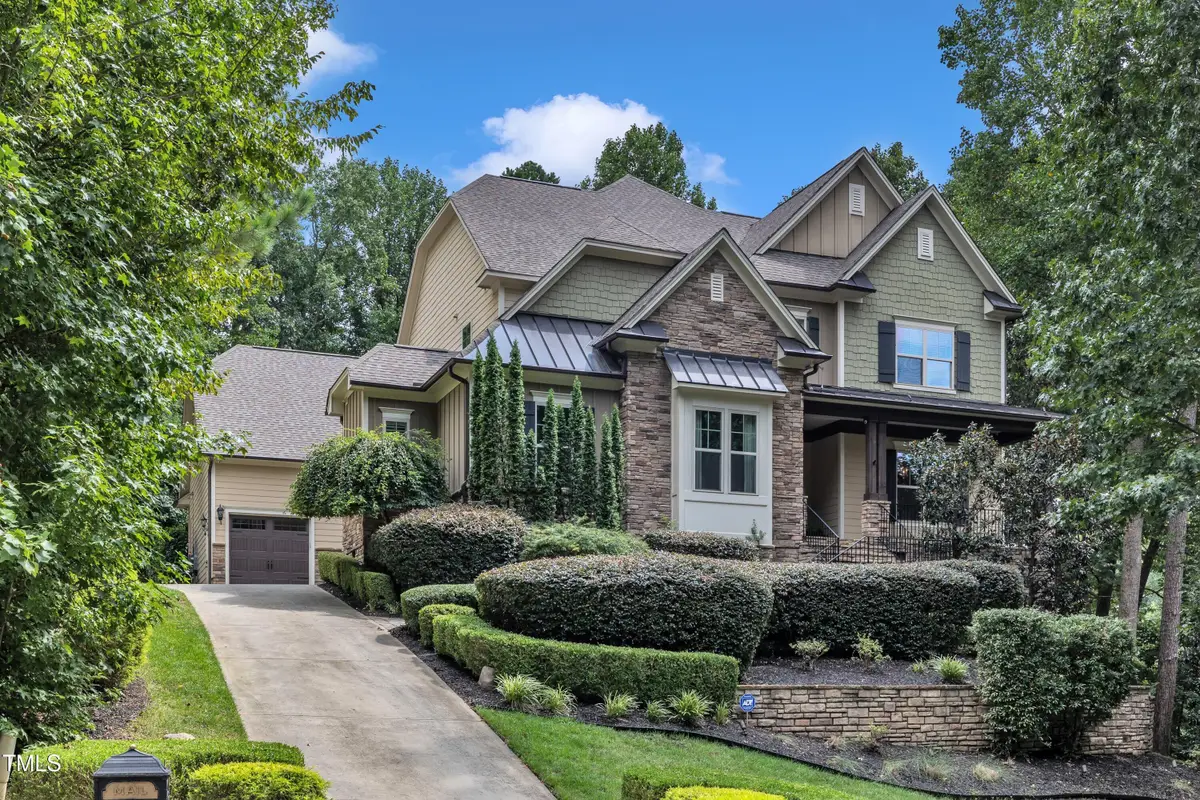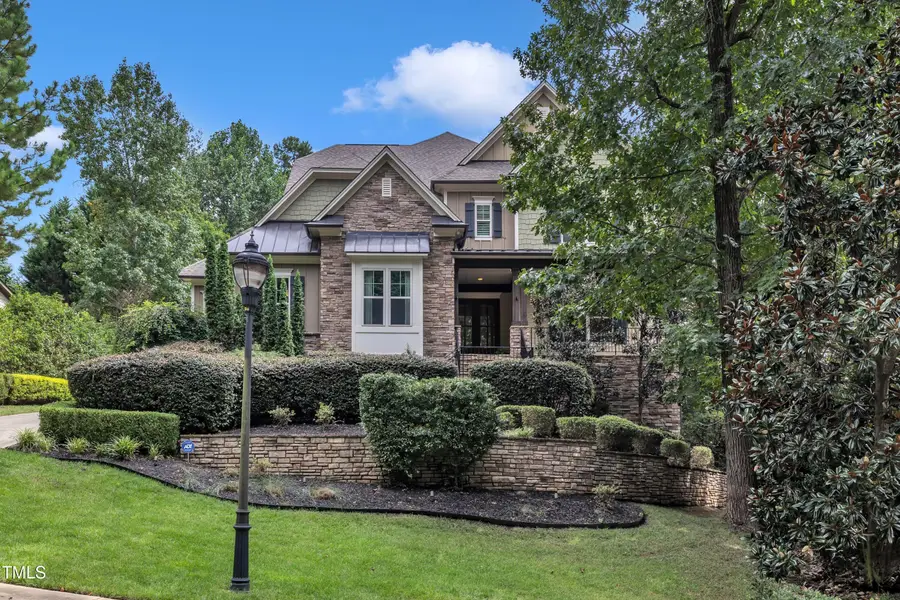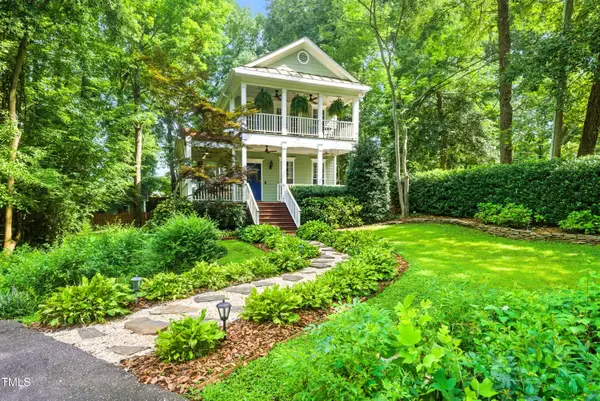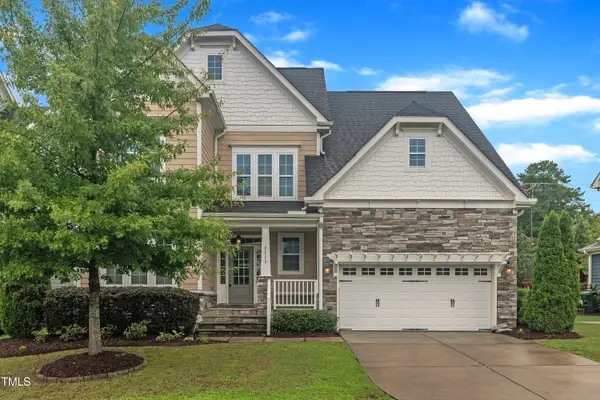6637 Rest Haven Drive, Raleigh, NC 27612
Local realty services provided by:ERA Parrish Realty Legacy Group



6637 Rest Haven Drive,Raleigh, NC 27612
$1,350,000
- 5 Beds
- 6 Baths
- 4,993 sq. ft.
- Single family
- Active
Listed by:samara presley
Office:smart choice realty company
MLS#:10115166
Source:RD
Price summary
- Price:$1,350,000
- Price per sq. ft.:$270.38
- Monthly HOA dues:$91.67
About this home
Previously featured in the Parade of Homes, this Ashton Woods-built beauty is stunning! Some highlights include lap pool with hot tub, expansive outdoor living space, 1st floor in-law suite w/ kitchenette, 5 car garage and 1st floor master!
Crown molding and 12' ceilings run throughout, while the two-story foyer welcomes you with a striking stone inlay accent wall. The beautifully landscaped yard sets the stage for a home filled with exceptional upgrades.
The main level offers handscraped hardwoods, a formal dining room with nail head trim, coffered ceiling & wainscoting, plus a dry bar with wine fridge, stone backsplash & under-cabinet lighting. The gourmet kitchen is equipped with a new built-in microwave and fridge, farmhouse sink, granite counters, pendant lighting over the island with bar seating, wall oven, two warming drawers, under-cabinet lighting & stainless appliances including a Jenn-Air 6-burner gas stove with range hood, tile backsplash & pot filler! You'll also find a workstation and two pantries—one walk-in with cabinetry, lighting & tile backsplash & another reach-in pantry. A breakfast area flows into the living room, which features a gas fireplace with tile accent, built-ins with storage, exposed beams & a chandelier.
Enjoy the spacious living room with exposed beams, built in bookshelves and gas fireplace plus patio doors that open fully to the outdoor living area. It's the perfect set up for ultimate entertaining!
The main level primary suite features a coffered ceiling, spa-style bath with his-and-hers vanities, garden tub, tiled walk-in shower & a deluxe California Closet designed walk-in closet with pendant lighting! An adjacent sitting room, gym, or office adds versatility.
There's room for everyone with a highly sought after main level in-law suite that features French doors to its living area, a kitchenette & a private bath with tile walk-in shower and walk-in closet!
Also on the main level are a half bath with wainscoting and a laundry room with sink, storage & tile floors.
Upstairs, the third bedroom suite includes a workstation, walk-in closet, and private bath with tile walk-in shower. The fourth and fifth bedrooms share a Jack-and-Jill bath with dual vanity and each have their own walk-in closet! The bonus room, with exposed beam & beadboard ceiling, built-ins & wet bar with wine fridge, storage & microwave, is perfect for game nights. There's also a home theater with built-ins, closet & convenient powder room w/tile accent wall!
Outdoor living is a dream with a covered porch featuring stone walls, remote-controlled retractable screens & a gas fireplace—all overlooking your saltwater pool and hot tub with gas heater that can heat the entire pool! Enjoy tranquil fountains, wooded views & a fenced yard. Solar panels (2018) help keep electric bills as low as $180/month on average! Additional highlights include a Rinnai tankless water heater, walk-in crawl space with dehumidifier and vapor barrier.
The 3-5 car garage is ready for the car enthusiast with Swiss Trax garage flooring & two Tuxedo car lifts! Recent updates including roof/HVAC cleaning and a professional exterior power wash (2025). This is the opportunity of a lifetime in prime location!
Contact an agent
Home facts
- Year built:2012
- Listing Id #:10115166
- Added:3 day(s) ago
- Updated:August 14, 2025 at 08:29 PM
Rooms and interior
- Bedrooms:5
- Total bathrooms:6
- Full bathrooms:4
- Half bathrooms:2
- Living area:4,993 sq. ft.
Heating and cooling
- Cooling:Ceiling Fan(s), Central Air, Electric
- Heating:Central, Fireplace(s), Forced Air, Natural Gas, Zoned
Structure and exterior
- Roof:Shingle
- Year built:2012
- Building area:4,993 sq. ft.
- Lot area:0.44 Acres
Schools
- High school:Wake - Sanderson
- Middle school:Wake - Oberlin
- Elementary school:Wake - Jeffreys Grove
Utilities
- Water:Public
- Sewer:Public Sewer
Finances and disclosures
- Price:$1,350,000
- Price per sq. ft.:$270.38
- Tax amount:$10,851
New listings near 6637 Rest Haven Drive
- New
 $405,000Active4 beds 3 baths2,205 sq. ft.
$405,000Active4 beds 3 baths2,205 sq. ft.4608 Mowbray Drive, Raleigh, NC 27604
MLS# 10115945Listed by: KELLER WILLIAMS REALTY - Open Sat, 11am to 1pmNew
 $419,500Active3 beds 3 baths1,908 sq. ft.
$419,500Active3 beds 3 baths1,908 sq. ft.5410 Crabtree Park Court, Raleigh, NC 27612
MLS# 10115935Listed by: COSTELLO REAL ESTATE & INVESTM - New
 $514,900Active3 beds 3 baths1,809 sq. ft.
$514,900Active3 beds 3 baths1,809 sq. ft.7405 Chippenham Court, Raleigh, NC 27613
MLS# 10115931Listed by: COLDWELL BANKER ADVANTAGE - New
 $329,000Active3 beds 3 baths1,459 sq. ft.
$329,000Active3 beds 3 baths1,459 sq. ft.4649 Edwards Mill Road, Raleigh, NC 27612
MLS# 10115900Listed by: MY DOG TESS, INC. - New
 $1,750,000Active5 beds 7 baths7,836 sq. ft.
$1,750,000Active5 beds 7 baths7,836 sq. ft.11111 Empire Lakes Drive, Raleigh, NC 27617
MLS# 10115907Listed by: KELLER WILLIAMS REALTY - Open Sun, 11am to 1pmNew
 $785,000Active3 beds 3 baths2,050 sq. ft.
$785,000Active3 beds 3 baths2,050 sq. ft.2305 Watkins Street, Raleigh, NC 27604
MLS# 10115889Listed by: NCHOMESTEAD - New
 $295,000Active4 beds 4 baths1,330 sq. ft.
$295,000Active4 beds 4 baths1,330 sq. ft.2021 Wolftech Lane #102, Raleigh, NC 27603
MLS# 10115860Listed by: DASH CAROLINA - New
 $315,000Active3 beds 2 baths1,307 sq. ft.
$315,000Active3 beds 2 baths1,307 sq. ft.6009 Woodcrest Drive, Raleigh, NC 27603
MLS# 10115862Listed by: REFERRAL REALTY US LLC - Open Sat, 12 to 2pmNew
 $475,000Active4 beds 3 baths3,030 sq. ft.
$475,000Active4 beds 3 baths3,030 sq. ft.7605 Channery Way, Raleigh, NC 27616
MLS# 10115868Listed by: EXP REALTY LLC - New
 $900,000Active5 beds 4 baths3,438 sq. ft.
$900,000Active5 beds 4 baths3,438 sq. ft.7713 Stonehenge Farm Lane, Raleigh, NC 27613
MLS# 10115873Listed by: SMART CHOICE REALTY COMPANY
