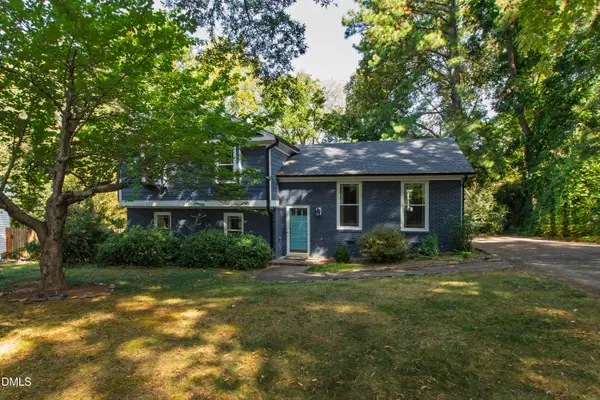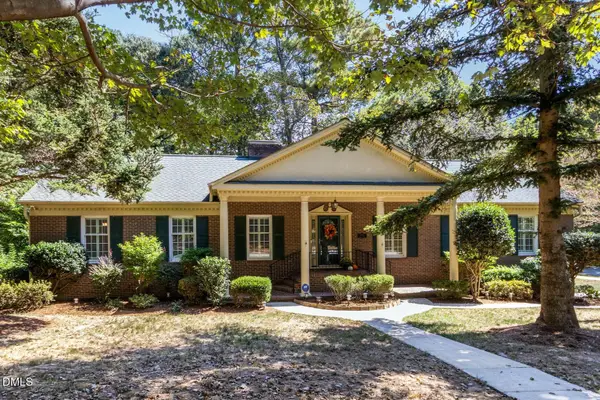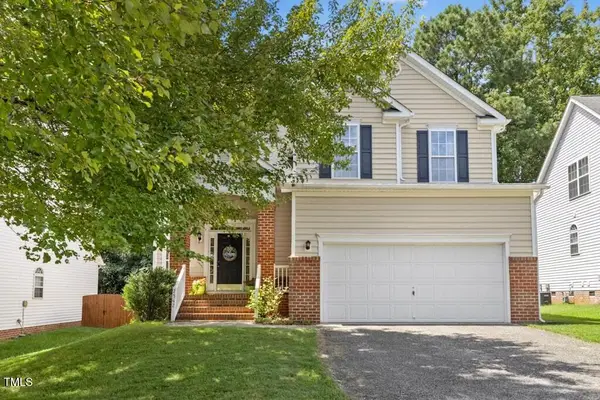6801 Holly Springs Road, Raleigh, NC 27606
Local realty services provided by:ERA Strother Real Estate
6801 Holly Springs Road,Raleigh, NC 27606
$750,000
- 3 Beds
- 3 Baths
- 2,534 sq. ft.
- Single family
- Pending
Listed by:dustin bryan smith
Office:re/max united
MLS#:10111936
Source:RD
Price summary
- Price:$750,000
- Price per sq. ft.:$295.97
About this home
Honey stop the car. We have found the ONE! Where do you find 2.25 acres minutes from all of the conveniences of Cary and Raleigh? This home borders Cary but NO city taxes and is unrestricted. It is a 1 minute drive to cary parkway and 7 minutes to Crossroads. In-ground salt water pool, incredible home for entertaining or as your own personal oasis. Also ideal for a contractor/business owner that needs additional parking and or workspace. Detached oversized garage with side entry and with a partially finished ADU potential/office or additional entertainment above. 50's ranch modernized with a contemporary flare. Three bedrooms and three full baths. Finished walk out basement. Master suite boasts of a very large walk in closet. The bathroom is your own spa retreat. Zero entry rainfall shower with handhelds while your significant other soaks in the tub. Not to mention your own private master suite deck and bedroom entry to the pool. We are calling the second bedroom Master 2 because of its size and personal en-suite. Beautiful frameless glass enclosures and marble tile in both master baths. Master two has pool views should you desire. The list goes on but I will stop to say you just need to schedule a showing! We hope you fall in love with this property as we have. Maybe your vision is to subdivide, rezone and or turn it into commercial use? There are endless possibilities.
Contact an agent
Home facts
- Year built:1957
- Listing ID #:10111936
- Added:61 day(s) ago
- Updated:September 19, 2025 at 07:25 AM
Rooms and interior
- Bedrooms:3
- Total bathrooms:3
- Full bathrooms:3
- Living area:2,534 sq. ft.
Heating and cooling
- Cooling:Central Air
- Heating:Gas Pack, Natural Gas
Structure and exterior
- Roof:Shingle
- Year built:1957
- Building area:2,534 sq. ft.
- Lot area:2.25 Acres
Schools
- High school:Wake - Athens Dr
- Middle school:Wake - Dillard
- Elementary school:Wake - Swift Creek
Utilities
- Water:Well
- Sewer:Septic Tank
Finances and disclosures
- Price:$750,000
- Price per sq. ft.:$295.97
- Tax amount:$2,720
New listings near 6801 Holly Springs Road
- New
 $522,000Active3 beds 3 baths1,843 sq. ft.
$522,000Active3 beds 3 baths1,843 sq. ft.6725 Eastbrook Drive, Raleigh, NC 27615
MLS# 10123954Listed by: COMPASS -- CHAPEL HILL - DURHAM - New
 $279,900Active3 beds 3 baths1,482 sq. ft.
$279,900Active3 beds 3 baths1,482 sq. ft.2413 Bay Harbor Drive, Raleigh, NC 27604
MLS# 10123960Listed by: TRIANGLE REAL ESTATE EXPERTS - New
 $575,000Active4 beds 3 baths1,779 sq. ft.
$575,000Active4 beds 3 baths1,779 sq. ft.5509 Fieldstone Drive, Raleigh, NC 27609
MLS# 10123970Listed by: HODGE & KITTRELL SOTHEBY'S INT - New
 $515,000Active4 beds 4 baths2,702 sq. ft.
$515,000Active4 beds 4 baths2,702 sq. ft.9302 Alcazar Walk, Raleigh, NC 27617
MLS# 10123893Listed by: COLDWELL BANKER ADVANTAGE - New
 $525,000Active3 beds 3 baths1,933 sq. ft.
$525,000Active3 beds 3 baths1,933 sq. ft.6403 Myra Road, Raleigh, NC 27606
MLS# 10123911Listed by: KELLER WILLIAMS ELITE REALTY - New
 $619,000Active3 beds 3 baths2,011 sq. ft.
$619,000Active3 beds 3 baths2,011 sq. ft.2704 Smokey Ridge Road, Raleigh, NC 27613
MLS# 10123829Listed by: CAROLINA'S CHOICE REAL ESTATE - New
 $625,000Active4 beds 3 baths2,188 sq. ft.
$625,000Active4 beds 3 baths2,188 sq. ft.5721 Timber Ridge Drive, Raleigh, NC 27609
MLS# 10123831Listed by: FAIRCLOTH INVESTMENT REALTY LL - Open Sat, 12 to 3pmNew
 $845,000Active4 beds 3 baths3,191 sq. ft.
$845,000Active4 beds 3 baths3,191 sq. ft.1115 Bayfield Drive, Raleigh, NC 27606
MLS# 10123838Listed by: LONG & FOSTER REAL ESTATE INC/RALEIGH - Open Sat, 11am to 1pmNew
 $450,000Active3 beds 3 baths1,708 sq. ft.
$450,000Active3 beds 3 baths1,708 sq. ft.2342 School Creek Place, Raleigh, NC 27606
MLS# 10123847Listed by: COMPASS -- CARY - New
 $385,000Active3 beds 3 baths1,838 sq. ft.
$385,000Active3 beds 3 baths1,838 sq. ft.5544 Vista View Court, Raleigh, NC 27612
MLS# 10123863Listed by: CHRISTINA VALKANOFF REALTY GROUP
