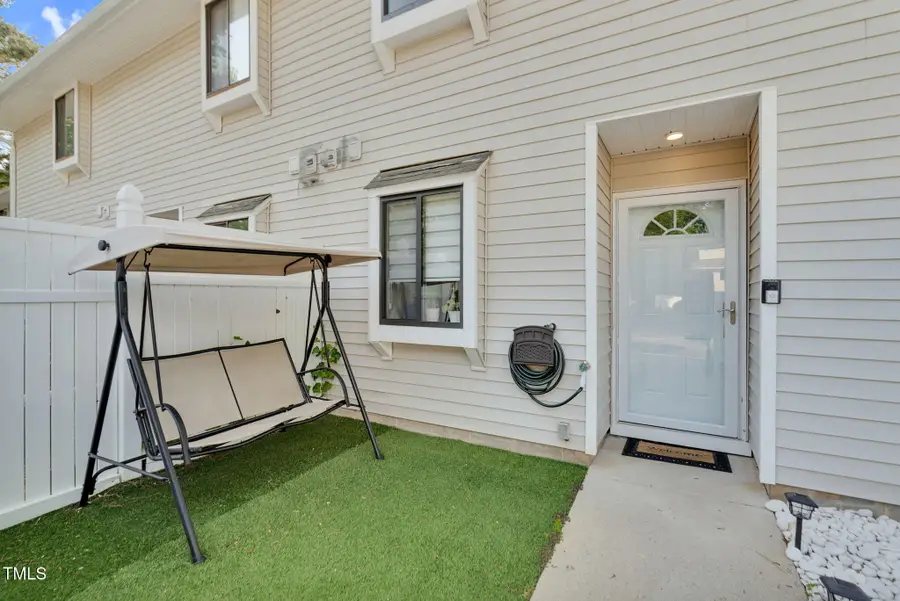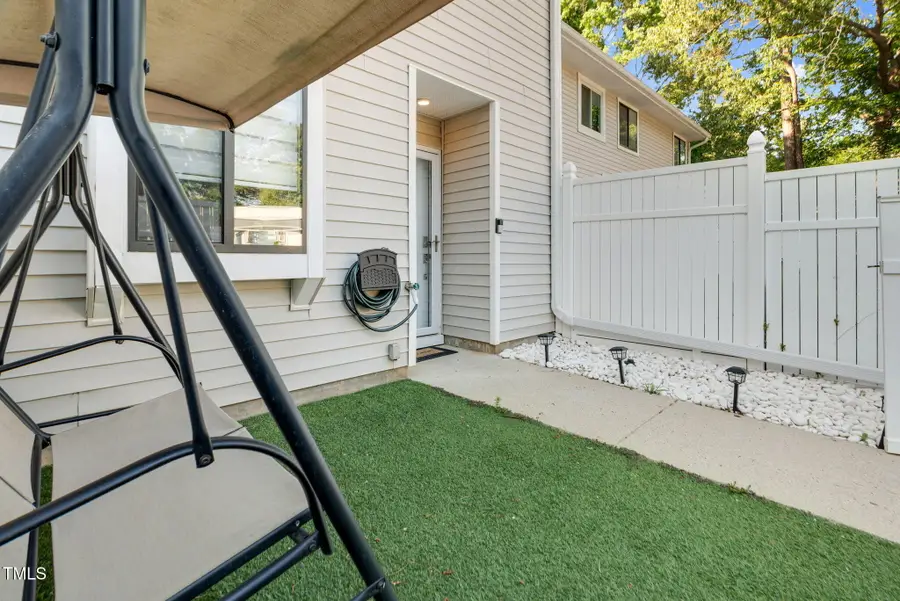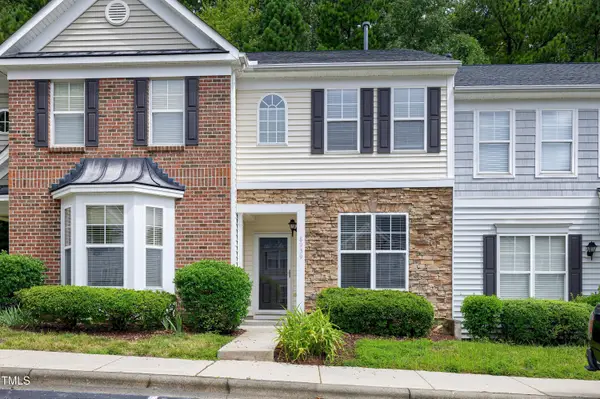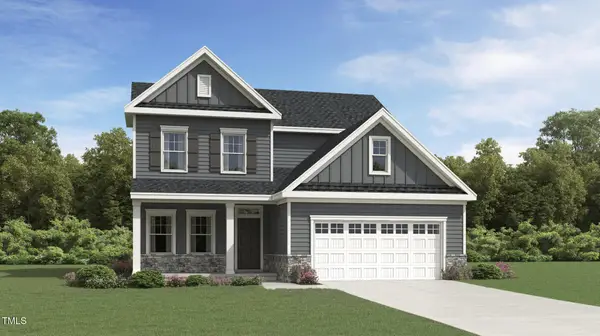7365 Sandy Creek Drive, Raleigh, NC 27615
Local realty services provided by:ERA Pacesetters



7365 Sandy Creek Drive,Raleigh, NC 27615
$217,500
- 2 Beds
- 3 Baths
- 1,129 sq. ft.
- Condominium
- Pending
Listed by:mark whittaker
Office:eaton real estate services llc.
MLS#:10099036
Source:RD
Price summary
- Price:$217,500
- Price per sq. ft.:$192.65
- Monthly HOA dues:$300
About this home
Great North Raleigh location. Close to everything: minutes to shopping, restaurants, and much more. Direct access to the Sandy Creek Greenway Trail. Subdivision swimming pool. This two-bedroom and two and a half bath condo is move in ready with loads of natural light everywhere. Inside, the kitchen features an updated marble backsplash and a new stove. The family room features a wood-burning fireplace, remote-controlled ceiling fans and modern lighting fixtures. Upstairs , the bathrooms have new luxury vinyl plank flooring with the master bath completely remodeled, including a full-sized tiled shower, black sliding glass door, waterfall shower head, new vanity, and new toilet. Additional upgrades include wooden stair caps, organized closet system in owner's suite. Brand new AC unit and furnace (April 2025). Enjoy the privacy of your front yard or relax on your private patio. Refrigerator and all in one washer/dryer combo will stay. Ring doorbell, smart door lock and ring doorbell camera on the patio will stay. Patio furniture and grill will stay.
Contact an agent
Home facts
- Year built:1983
- Listing Id #:10099036
- Added:79 day(s) ago
- Updated:August 16, 2025 at 07:27 AM
Rooms and interior
- Bedrooms:2
- Total bathrooms:3
- Full bathrooms:2
- Half bathrooms:1
- Living area:1,129 sq. ft.
Heating and cooling
- Cooling:Central Air, Heat Pump
- Heating:Heat Pump
Structure and exterior
- Roof:Shingle
- Year built:1983
- Building area:1,129 sq. ft.
Schools
- High school:Wake - Sanderson
- Middle school:Wake - West Millbrook
- Elementary school:Wake - Pleasant Union
Utilities
- Water:Public
- Sewer:Public Sewer, Sewer Available
Finances and disclosures
- Price:$217,500
- Price per sq. ft.:$192.65
- Tax amount:$2,054
New listings near 7365 Sandy Creek Drive
- New
 $339,999Active3 beds 4 baths1,814 sq. ft.
$339,999Active3 beds 4 baths1,814 sq. ft.342 Amber Acorn Avenue, Raleigh, NC 27603
MLS# 10116287Listed by: COLDWELL BANKER ADVANTAGE - New
 $319,000Active3 beds 2 baths1,525 sq. ft.
$319,000Active3 beds 2 baths1,525 sq. ft.4244 Cashew Drive, Raleigh, NC 27616
MLS# 10116264Listed by: HIGHGARDEN REAL ESTATE NC - New
 $290,000Active3 beds 2 baths1,531 sq. ft.
$290,000Active3 beds 2 baths1,531 sq. ft.5608 Kimsey Court, Raleigh, NC 27606
MLS# 10116250Listed by: TRIANGLE SPECIALISTS - New
 $339,990Active3 beds 3 baths1,805 sq. ft.
$339,990Active3 beds 3 baths1,805 sq. ft.2917 Hickory Field Drive, Raleigh, NC 27616
MLS# 10116205Listed by: LENNAR CAROLINAS LLC - New
 $347,990Active3 beds 3 baths1,805 sq. ft.
$347,990Active3 beds 3 baths1,805 sq. ft.2913 Hickory Field Drive, Raleigh, NC 27616
MLS# 10116207Listed by: LENNAR CAROLINAS LLC - New
 $535,000Active3 beds 4 baths2,318 sq. ft.
$535,000Active3 beds 4 baths2,318 sq. ft.2510 Silverpalm Street, Raleigh, NC 27612
MLS# 10116218Listed by: LONG & FOSTER REAL ESTATE INC/BRIER CREEK - New
 $2,499,000Active4 beds 5 baths3,400 sq. ft.
$2,499,000Active4 beds 5 baths3,400 sq. ft.3521 Alamance Drive, Raleigh, NC 27609
MLS# 10116170Listed by: COMPASS -- RALEIGH - New
 $300,000Active2 beds 3 baths1,308 sq. ft.
$300,000Active2 beds 3 baths1,308 sq. ft.8939 Camden Park Drive, Raleigh, NC 27613
MLS# 10116173Listed by: KENDAHL MCINTYRE REAL ESTATE - New
 $478,140Active4 beds 3 baths2,472 sq. ft.
$478,140Active4 beds 3 baths2,472 sq. ft.4355 Laurel Pond Way, Raleigh, NC 27616
MLS# 10116174Listed by: LENNAR CAROLINAS LLC - New
 $322,500Active2 beds 2 baths1,386 sq. ft.
$322,500Active2 beds 2 baths1,386 sq. ft.5946 Carmel Lane, Raleigh, NC 27609
MLS# 10116179Listed by: FATHOM REALTY NC
