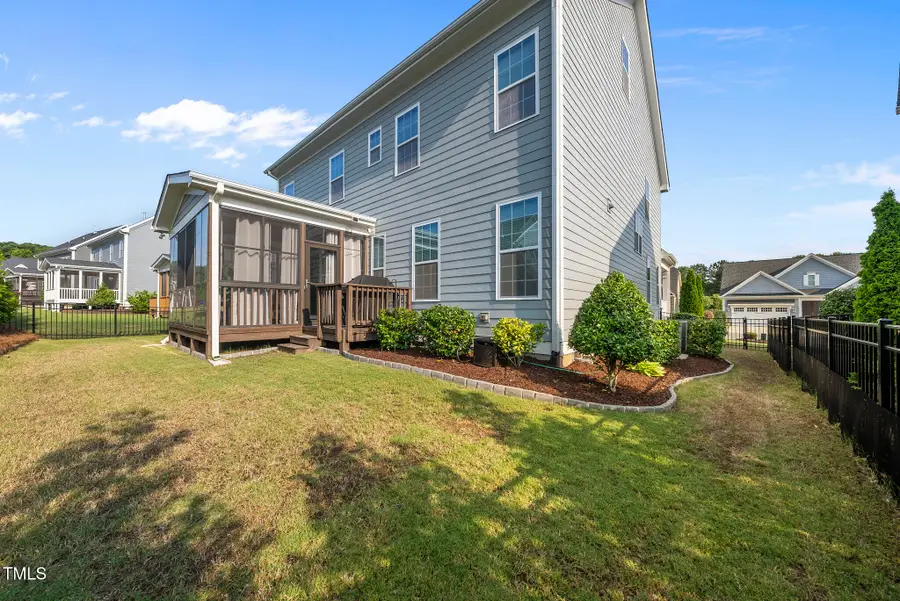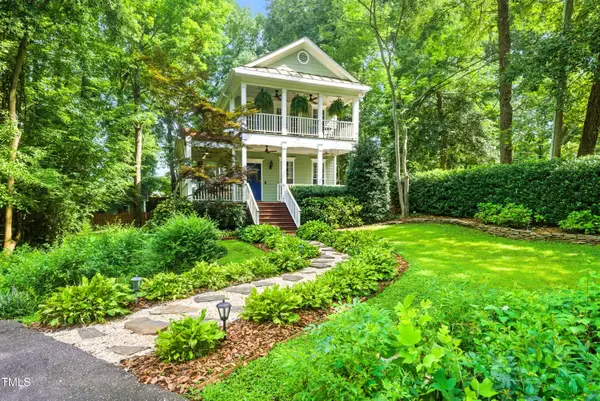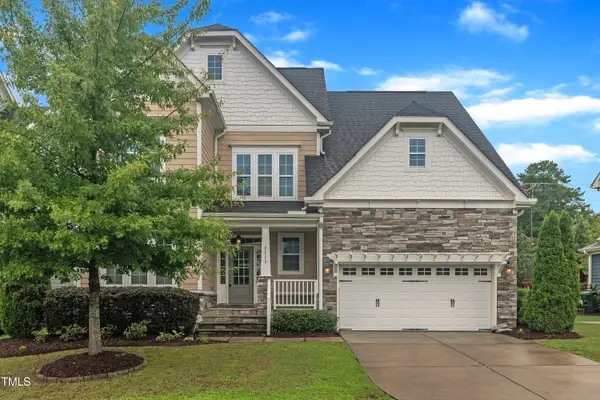7741 Wilderness Road, Raleigh, NC 27613
Local realty services provided by:ERA Live Moore



7741 Wilderness Road,Raleigh, NC 27613
$1,149,000
- 5 Beds
- 4 Baths
- 4,353 sq. ft.
- Single family
- Active
Listed by:susan napolitano
Office:berkshire hathaway homeservice
MLS#:10108042
Source:RD
Price summary
- Price:$1,149,000
- Price per sq. ft.:$263.96
- Monthly HOA dues:$87.92
About this home
Exceptional 5BR/4BA home in North Raleigh's Stonehenge Manor! Built in 2018, this 4,300+ sq ft residence blends timeless elegance with high-end upgrades throughout. Curb appeal shines with professional hardscaping, custom brick borders, and tailored exterior lighting. Inside, enjoy hardwood floors, designer lighting, and a gourmet kitchen designed to impress.
The kitchen features a Wolf gas cooktop, upgraded vent hood, Bosch refrigerator and dishwasher, and GE Profile wall oven and microwave—combining luxury performance with modern functionality. A floor-to-ceiling stone fireplace anchors the living area, while a sleek three-panel sliding glass door opens to a stunning 3-season room with LVP flooring and EZ Breeze vinyl screening for year-round enjoyment. While the backyard is low-maintenance in size, the 3-season room expands your lifestyle with versatile indoor-outdoor living.
The main level also includes a flexible office space, ideal for working from home or occasional guest use. Upstairs, the spacious primary suite includes a spa-like bath and walk-in closet. Three additional bedrooms and two full baths provide ample space for family and guests. On the third floor, an oversized bonus room and adjacent flex space offer endless possibilities for a home gym, office, or sixth bedroom.
Additional features:
All new modern light fixtures
Fully fenced yard
Belt-driven garage opener for whisper-quiet performance
Upgraded finishes throughout
Located minutes from top-rated schools, premier shopping and dining, and Seven Oaks Swim & Racquet Club. Convenient to I-540, I-440, RTP, RDU Airport, and downtown Raleigh.
Don't miss this meticulously maintained North Raleigh gem—schedule your showing today!
Contact an agent
Home facts
- Year built:2018
- Listing Id #:10108042
- Added:36 day(s) ago
- Updated:August 15, 2025 at 06:26 AM
Rooms and interior
- Bedrooms:5
- Total bathrooms:4
- Full bathrooms:4
- Living area:4,353 sq. ft.
Heating and cooling
- Cooling:Central Air, Zoned
- Heating:Forced Air, Natural Gas, Zoned
Structure and exterior
- Roof:Shingle
- Year built:2018
- Building area:4,353 sq. ft.
- Lot area:0.15 Acres
Schools
- High school:Wake - Sanderson
- Middle school:Wake - Carroll
- Elementary school:Wake - Jeffreys Grove
Utilities
- Water:Public
- Sewer:Public Sewer
Finances and disclosures
- Price:$1,149,000
- Price per sq. ft.:$263.96
- Tax amount:$8,056
New listings near 7741 Wilderness Road
- New
 $405,000Active4 beds 3 baths2,205 sq. ft.
$405,000Active4 beds 3 baths2,205 sq. ft.4608 Mowbray Drive, Raleigh, NC 27604
MLS# 10115945Listed by: KELLER WILLIAMS REALTY - Open Sat, 11am to 1pmNew
 $419,500Active3 beds 3 baths1,908 sq. ft.
$419,500Active3 beds 3 baths1,908 sq. ft.5410 Crabtree Park Court, Raleigh, NC 27612
MLS# 10115935Listed by: COSTELLO REAL ESTATE & INVESTM - New
 $514,900Active3 beds 3 baths1,809 sq. ft.
$514,900Active3 beds 3 baths1,809 sq. ft.7405 Chippenham Court, Raleigh, NC 27613
MLS# 10115931Listed by: COLDWELL BANKER ADVANTAGE - New
 $329,000Active3 beds 3 baths1,459 sq. ft.
$329,000Active3 beds 3 baths1,459 sq. ft.4649 Edwards Mill Road, Raleigh, NC 27612
MLS# 10115900Listed by: MY DOG TESS, INC. - New
 $1,750,000Active5 beds 7 baths7,836 sq. ft.
$1,750,000Active5 beds 7 baths7,836 sq. ft.11111 Empire Lakes Drive, Raleigh, NC 27617
MLS# 10115907Listed by: KELLER WILLIAMS REALTY - Open Sun, 11am to 1pmNew
 $785,000Active3 beds 3 baths2,050 sq. ft.
$785,000Active3 beds 3 baths2,050 sq. ft.2305 Watkins Street, Raleigh, NC 27604
MLS# 10115889Listed by: NCHOMESTEAD - New
 $295,000Active4 beds 4 baths1,330 sq. ft.
$295,000Active4 beds 4 baths1,330 sq. ft.2021 Wolftech Lane #102, Raleigh, NC 27603
MLS# 10115860Listed by: DASH CAROLINA - New
 $315,000Active3 beds 2 baths1,307 sq. ft.
$315,000Active3 beds 2 baths1,307 sq. ft.6009 Woodcrest Drive, Raleigh, NC 27603
MLS# 10115862Listed by: REFERRAL REALTY US LLC - Open Sat, 12 to 2pmNew
 $475,000Active4 beds 3 baths3,030 sq. ft.
$475,000Active4 beds 3 baths3,030 sq. ft.7605 Channery Way, Raleigh, NC 27616
MLS# 10115868Listed by: EXP REALTY LLC - New
 $900,000Active5 beds 4 baths3,438 sq. ft.
$900,000Active5 beds 4 baths3,438 sq. ft.7713 Stonehenge Farm Lane, Raleigh, NC 27613
MLS# 10115873Listed by: SMART CHOICE REALTY COMPANY
