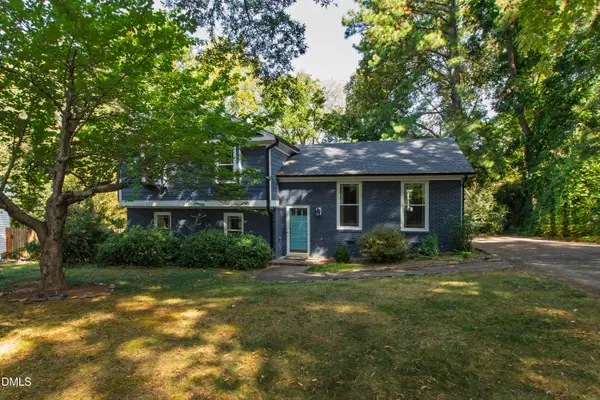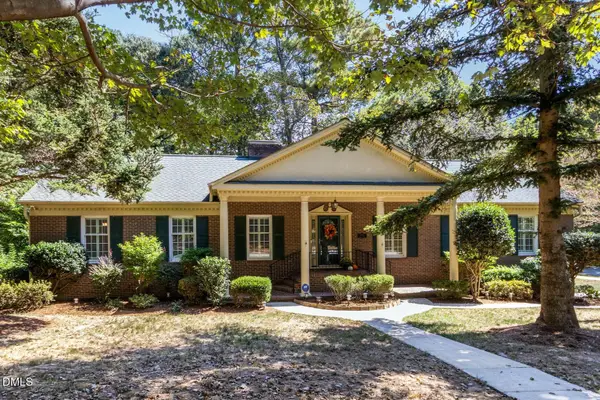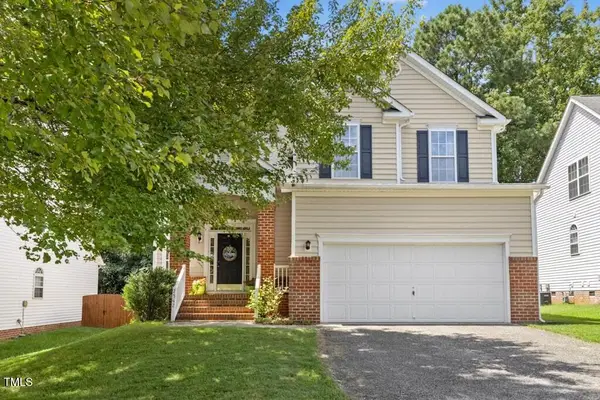7808 Sandy Bottom Way, Raleigh, NC 27613
Local realty services provided by:ERA Pacesetters
7808 Sandy Bottom Way,Raleigh, NC 27613
$734,900
- 4 Beds
- 3 Baths
- 3,102 sq. ft.
- Single family
- Pending
Listed by:colleen blatz
Office:allen tate/raleigh-falls neuse
MLS#:10105869
Source:RD
Price summary
- Price:$734,900
- Price per sq. ft.:$236.91
About this home
Sought after Stonehenge home that exudes traditional quality! Nestled on a lush, tree filled lot, this beautifully updated 4-bedroom home offers both comfort and charm. Enjoy ''park-like'' views from your windows- your own peaceful retreat in the heart of it all. Gorgeous hardwoods greet you in the foyer, music (flex) room, dining room and family room! Pretty custom trim throughout. The KITCHEN has been UPDATED with bamboo, soft close cabinets and drawers, pretty glass backsplash, granite tops, GE Cafe Series range, refrigerator & microwave & Bosch dishwasher. The family room has a gas fireplace and is open to the breakfast nook. (Please note that decorative windows have a tempered glass window behind them and can be removed by a buyer if they wish.) The sunroom addition was made with all permits. (Currently being used as an office.) The powder room bath has been updated with full tile surround, custom vanity and lights. Upstairs you will find a large owner's suite, walk in closet and ensuite bathroom with new vanity and lights. There is a soaking tub and walk in shower with glass enclosure.
2 secondary bedrooms on this floor share a hall bathroom with a tub/tiled shower combo with dual vanities. The laundry room is conveniently located on the 2nd floor. The bonus space is large and has a closet so it could be a bedroom space as well. Backstairs from the bonus led to the kitchen. NEW CARPET on the 2nd floor. The 3rd floor has a finished bedroom/flex space and LARGE unfinished attic space. 1st floor & 2nd floor WINDOWS have all been REPLACED. (1st floor replaced with Pella. 2nd floor windows were all replaced as well. (Only windows not replaced are small windows on 3rd floor.) Home has NEWER HVAC (2019) and new furnace in 2025. Exterior painted in 2021. Almost all of the interior has FRESH PAINT. Home has inground termite prevention canisters & has quarterly pest control. Garage is extra LARGE and has a perfect area for a workbench. There is also a nice size storage space for keeping things tidy! Enjoy hosting family & friends on the LARGE deck and private backyard! Home has been loved and maintained by original owners. Thoughtful upgrades add to the appeal, while neighborhood sidewalks invite evening strolls. Located just minutes to RDU airport, bike to Lake Lynn (enjoy paved walking trails around the lake, tennis courts, a ball field and community center) Crabtree Valley Mall, less than a half mile to 7 Oaks Swim & Tennis Club, minutes to Trader Joe's, scenic parks, greenway trails, SOUGHT after schools and a variety of popular dining spots this home combines natural beauty with unbeatable convenience.
Contact an agent
Home facts
- Year built:1990
- Listing ID #:10105869
- Added:91 day(s) ago
- Updated:September 19, 2025 at 07:25 AM
Rooms and interior
- Bedrooms:4
- Total bathrooms:3
- Full bathrooms:2
- Half bathrooms:1
- Living area:3,102 sq. ft.
Heating and cooling
- Cooling:Ceiling Fan(s), Central Air
- Heating:Electric, Exhaust Fan, Fireplace(s), Natural Gas
Structure and exterior
- Roof:Shingle
- Year built:1990
- Building area:3,102 sq. ft.
- Lot area:0.27 Acres
Schools
- High school:Wake - Leesville Road
- Middle school:Wake - Leesville Road
- Elementary school:Wake - York
Utilities
- Water:Public
- Sewer:Public Sewer
Finances and disclosures
- Price:$734,900
- Price per sq. ft.:$236.91
- Tax amount:$5,873
New listings near 7808 Sandy Bottom Way
- New
 $522,000Active3 beds 3 baths1,843 sq. ft.
$522,000Active3 beds 3 baths1,843 sq. ft.6725 Eastbrook Drive, Raleigh, NC 27615
MLS# 10123954Listed by: COMPASS -- CHAPEL HILL - DURHAM - New
 $279,900Active3 beds 3 baths1,482 sq. ft.
$279,900Active3 beds 3 baths1,482 sq. ft.2413 Bay Harbor Drive, Raleigh, NC 27604
MLS# 10123960Listed by: TRIANGLE REAL ESTATE EXPERTS - New
 $575,000Active4 beds 3 baths1,779 sq. ft.
$575,000Active4 beds 3 baths1,779 sq. ft.5509 Fieldstone Drive, Raleigh, NC 27609
MLS# 10123970Listed by: HODGE & KITTRELL SOTHEBY'S INT - New
 $515,000Active4 beds 4 baths2,702 sq. ft.
$515,000Active4 beds 4 baths2,702 sq. ft.9302 Alcazar Walk, Raleigh, NC 27617
MLS# 10123893Listed by: COLDWELL BANKER ADVANTAGE - New
 $525,000Active3 beds 3 baths1,933 sq. ft.
$525,000Active3 beds 3 baths1,933 sq. ft.6403 Myra Road, Raleigh, NC 27606
MLS# 10123911Listed by: KELLER WILLIAMS ELITE REALTY - New
 $619,000Active3 beds 3 baths2,011 sq. ft.
$619,000Active3 beds 3 baths2,011 sq. ft.2704 Smokey Ridge Road, Raleigh, NC 27613
MLS# 10123829Listed by: CAROLINA'S CHOICE REAL ESTATE - New
 $625,000Active4 beds 3 baths2,188 sq. ft.
$625,000Active4 beds 3 baths2,188 sq. ft.5721 Timber Ridge Drive, Raleigh, NC 27609
MLS# 10123831Listed by: FAIRCLOTH INVESTMENT REALTY LL - Open Sat, 12 to 3pmNew
 $845,000Active4 beds 3 baths3,191 sq. ft.
$845,000Active4 beds 3 baths3,191 sq. ft.1115 Bayfield Drive, Raleigh, NC 27606
MLS# 10123838Listed by: LONG & FOSTER REAL ESTATE INC/RALEIGH - Open Sat, 11am to 1pmNew
 $450,000Active3 beds 3 baths1,708 sq. ft.
$450,000Active3 beds 3 baths1,708 sq. ft.2342 School Creek Place, Raleigh, NC 27606
MLS# 10123847Listed by: COMPASS -- CARY - New
 $385,000Active3 beds 3 baths1,838 sq. ft.
$385,000Active3 beds 3 baths1,838 sq. ft.5544 Vista View Court, Raleigh, NC 27612
MLS# 10123863Listed by: CHRISTINA VALKANOFF REALTY GROUP
