7809 Lillyhurst Drive, Raleigh, NC 27612
Local realty services provided by:ERA Parrish Realty Legacy Group
Listed by: renee hillman
Office: exp realty llc.
MLS#:10105403
Source:RD
Price summary
- Price:$385,000
- Price per sq. ft.:$198.86
- Monthly HOA dues:$155
About this home
Discover a well cared for townhome in the heart of West Raleigh off Glenwood Ave, tucked back in a peaceful cul-de-sac! This home offers an open floor plan and an incredible location with easy access to Downtown Raleigh (DTR), Umstead State Park, and Research Triangle Park (RTP). The community provides the convenience of a swimming pool.
Step inside to find welcoming spaces with hardwood floors on the main floor. The kitchen, designed for both style and functionality, boasts tons of cabinet space, sleek granite countertops, and a convenient island for extra seating. This home offers the flexible option of three en-suite bedrooms, each with its own private tile bathroom, providing comfort and privacy for residents and guests alike.
Enjoy the outdoors on your private patio area, an ideal spot for relaxation or al fresco dining. Plus, you're just moments away with quick access to everyday essentials like Target, Lowes, a movie theater, and more! This home truly combines convenient living with desirable amenities and a fantastic Raleigh location.
Contact an agent
Home facts
- Year built:2013
- Listing ID #:10105403
- Added:141 day(s) ago
- Updated:November 13, 2025 at 04:49 PM
Rooms and interior
- Bedrooms:3
- Total bathrooms:4
- Full bathrooms:3
- Half bathrooms:1
- Living area:1,936 sq. ft.
Heating and cooling
- Cooling:Central Air, Heat Pump, Zoned
- Heating:Forced Air, Heat Pump, Zoned
Structure and exterior
- Roof:Shingle
- Year built:2013
- Building area:1,936 sq. ft.
- Lot area:0.03 Acres
Schools
- High school:Wake - Broughton
- Middle school:Wake - Oberlin
- Elementary school:Wake - Leesville Road
Utilities
- Water:Public, Water Connected
- Sewer:Public Sewer, Sewer Connected
Finances and disclosures
- Price:$385,000
- Price per sq. ft.:$198.86
- Tax amount:$3,368
New listings near 7809 Lillyhurst Drive
- New
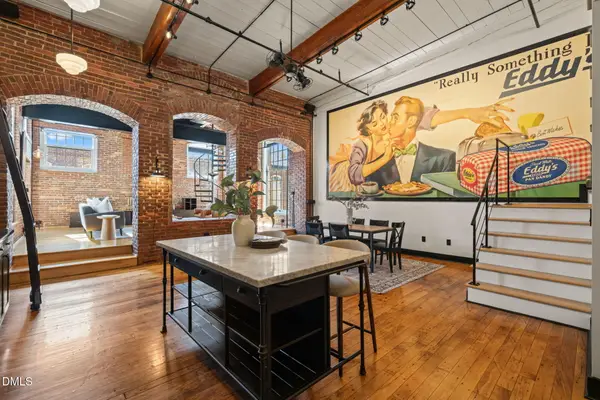 $1,195,000Active2 beds 2 baths2,672 sq. ft.
$1,195,000Active2 beds 2 baths2,672 sq. ft.1535 Caraleigh Mills Court #220, Raleigh, NC 27603
MLS# 10132783Listed by: NEST REALTY OF THE TRIANGLE - New
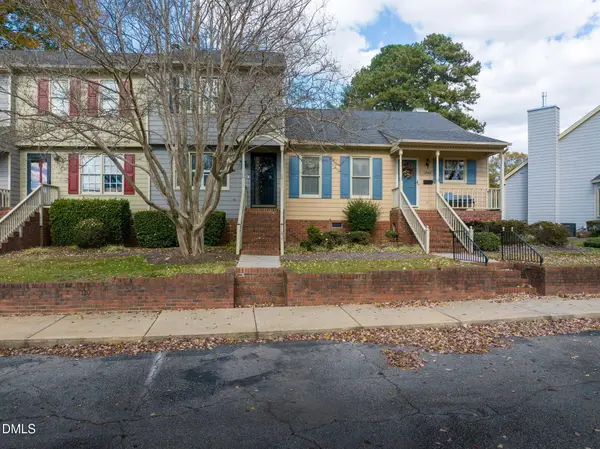 $265,000Active2 beds 3 baths1,189 sq. ft.
$265,000Active2 beds 3 baths1,189 sq. ft.1250 Shadowbark Court, Raleigh, NC 27603
MLS# 10132786Listed by: M2 REALTY INC. - Open Sat, 12 to 2pmNew
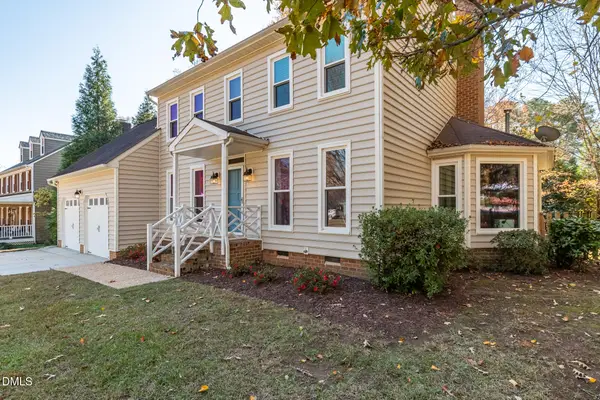 $575,000Active3 beds 3 baths1,999 sq. ft.
$575,000Active3 beds 3 baths1,999 sq. ft.5300 Belsay Drive, Raleigh, NC 27612
MLS# 10132794Listed by: CHOICE RESIDENTIAL REAL ESTATE - New
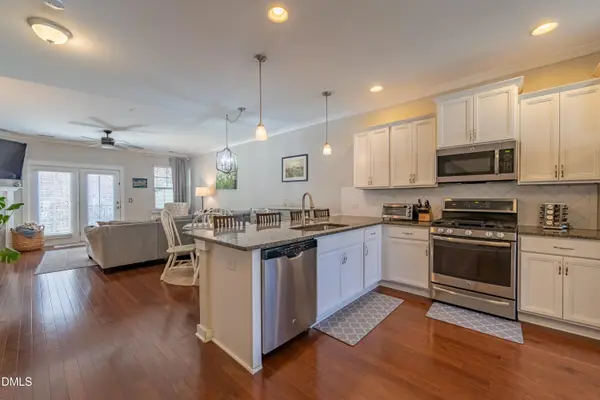 $335,000Active2 beds 3 baths1,403 sq. ft.
$335,000Active2 beds 3 baths1,403 sq. ft.6222 Pesta Court, Raleigh, NC 27612
MLS# 10132795Listed by: PREMIER AGENTS NETWORK - Open Sun, 2 to 4pmNew
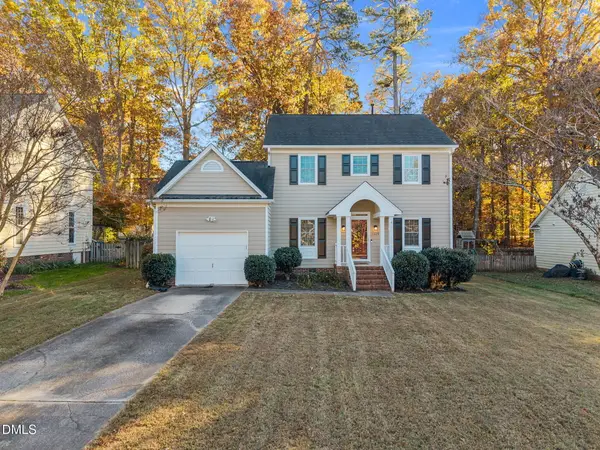 $450,000Active3 beds 3 baths1,716 sq. ft.
$450,000Active3 beds 3 baths1,716 sq. ft.11829 N Exeter Way, Raleigh, NC 27613
MLS# 10132779Listed by: CAMBRIDGE & ASSOC. R.E. GROUP - New
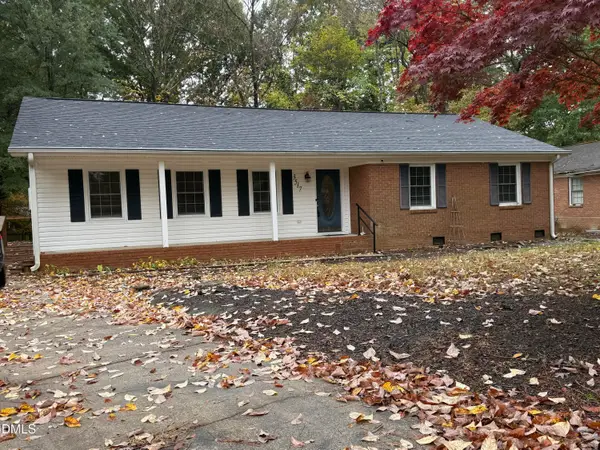 $549,900Active3 beds 2 baths1,574 sq. ft.
$549,900Active3 beds 2 baths1,574 sq. ft.3517 Morningside Drive, Raleigh, NC 27607
MLS# 10132771Listed by: SWEET HOME INVESTMENT REALTY - Open Sat, 12 to 2pmNew
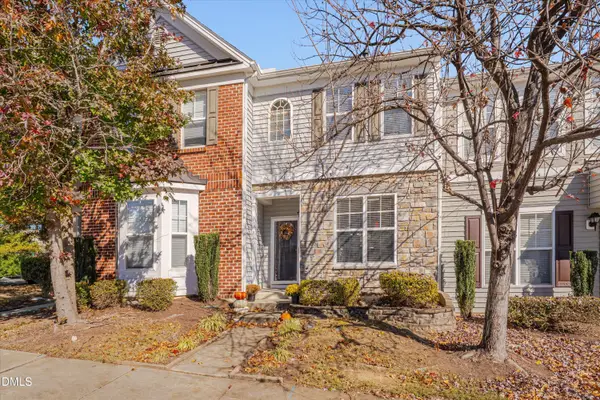 $259,000Active2 beds 3 baths1,234 sq. ft.
$259,000Active2 beds 3 baths1,234 sq. ft.2805 Corbett Grove Drive, Raleigh, NC 27616
MLS# 10132773Listed by: RE/MAX UNITED - Coming Soon
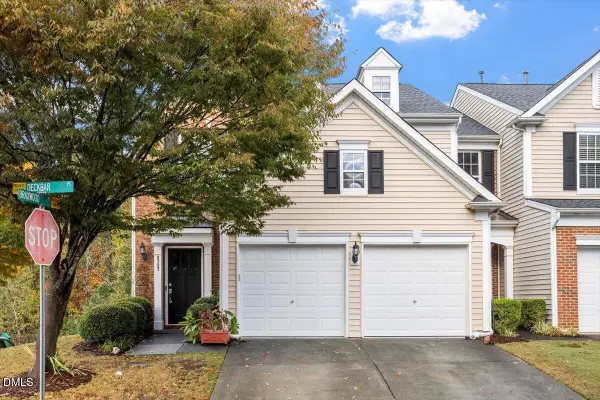 $399,000Coming Soon3 beds 3 baths
$399,000Coming Soon3 beds 3 baths8303 Deckbar Place, Raleigh, NC 27617
MLS# 10132761Listed by: EXP REALTY LLC - New
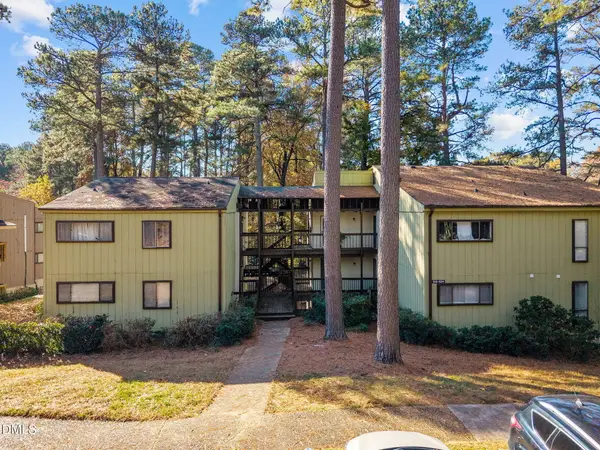 $150,000Active2 beds 2 baths1,005 sq. ft.
$150,000Active2 beds 2 baths1,005 sq. ft.514 Pine Ridge Place, Raleigh, NC 27609
MLS# 10132752Listed by: REAL ESTATE BY DESIGN - New
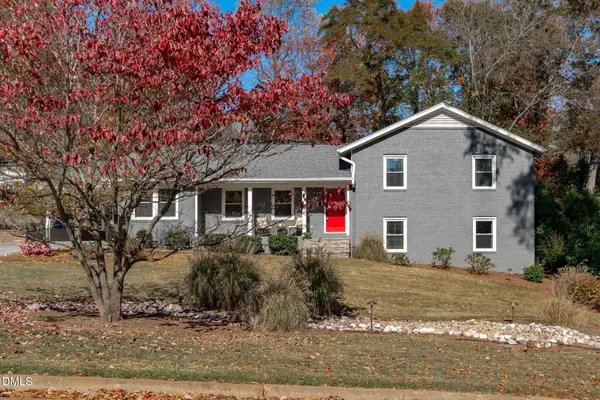 $1,275,000Active4 beds 3 baths2,709 sq. ft.
$1,275,000Active4 beds 3 baths2,709 sq. ft.3016 Devonshire Drive, Raleigh, NC 27607
MLS# 10132738Listed by: COSTELLO REAL ESTATE & INVESTM
