811 Maple Berry Lane #101, Raleigh, NC 27607
Local realty services provided by:ERA Parrish Realty Legacy Group
811 Maple Berry Lane #101,Raleigh, NC 27607
$1,110,661
- 3 Beds
- 4 Baths
- 3,156 sq. ft.
- Townhouse
- Active
Listed by: elizabeth cranfill, anne godwin
Office: insight real estate
MLS#:10060333
Source:RD
Price summary
- Price:$1,110,661
- Price per sq. ft.:$351.92
- Monthly HOA dues:$350
About this home
Welcome to The O'Berry. This condo community is truly one-of-a-kind—it's designed with the layout and privacy of a townhome, but offers the space and comfort of a single-family home. *Model home* End unit, offering additional windows and builtins with classic finishes . Exquisite new construction condos, artfully crafted to evoke the charm of traditional architecture while offering all of the amenities of contemporary living. Dedicated office, elevator, rooftop terrace, slider to outdoors from main living level. Nestled in University Park, residents will enjoy easy access to RTP, NCSU, Ridgewood Shopping, and Village District. Built to the highest standards of quality and craftsmanship, these condos are a testament to the artistry and attention to detail. A sophisticated urban retreat that offers the comforts of home - The O'Berry.
Contact an agent
Home facts
- Year built:2025
- Listing ID #:10060333
- Added:383 day(s) ago
- Updated:November 13, 2025 at 04:30 PM
Rooms and interior
- Bedrooms:3
- Total bathrooms:4
- Full bathrooms:3
- Half bathrooms:1
- Living area:3,156 sq. ft.
Heating and cooling
- Cooling:Zoned
- Heating:Forced Air, Zoned
Structure and exterior
- Roof:Shingle
- Year built:2025
- Building area:3,156 sq. ft.
Schools
- High school:Wake - Broughton
- Middle school:Wake - Martin
- Elementary school:Wake - Olds
Utilities
- Water:Public
- Sewer:Public Sewer
Finances and disclosures
- Price:$1,110,661
- Price per sq. ft.:$351.92
- Tax amount:$7,848
New listings near 811 Maple Berry Lane #101
- Coming Soon
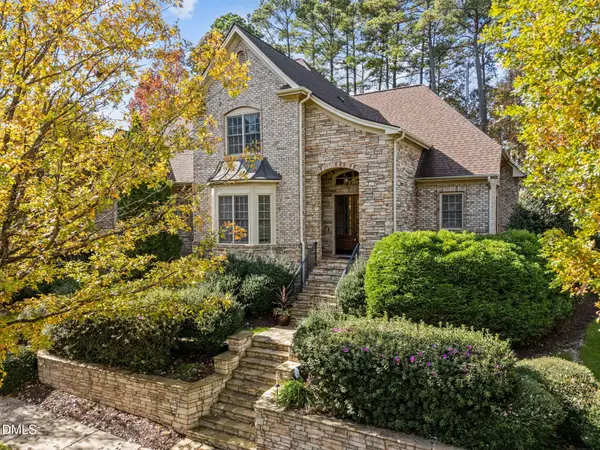 $1,195,000Coming Soon5 beds 5 baths
$1,195,000Coming Soon5 beds 5 baths3311 Canoe Brook Parkway, Raleigh, NC 27614
MLS# 10132784Listed by: ASPIRE REAL ESTATE AND DEVELOP - New
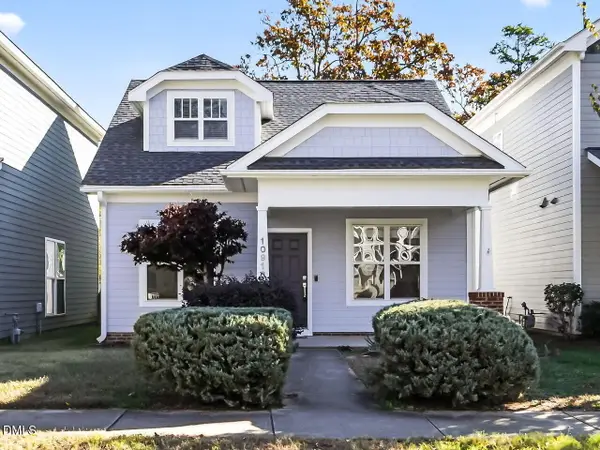 $350,000Active3 beds 2 baths1,380 sq. ft.
$350,000Active3 beds 2 baths1,380 sq. ft.10916 Connally Lane, Raleigh, NC 27614
MLS# 10132791Listed by: BERKSHIRE HATHAWAY HOMESERVICE - New
 $975,000Active4 beds 5 baths3,929 sq. ft.
$975,000Active4 beds 5 baths3,929 sq. ft.10312 Old Creedmoor Road, Raleigh, NC 27613
MLS# 10132801Listed by: NORTHSIDE REALTY INC. - Open Sat, 1 to 3pmNew
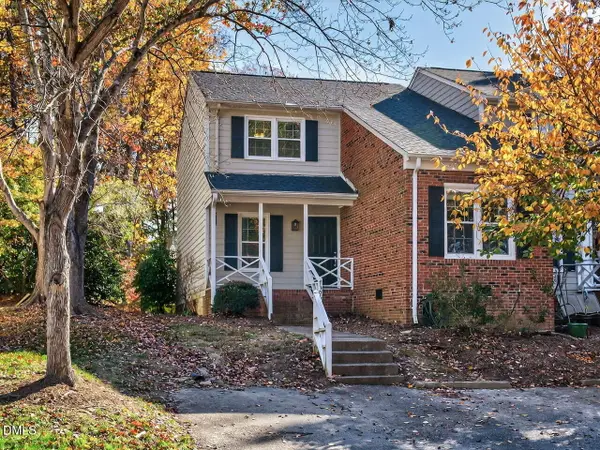 $310,000Active3 beds 3 baths1,540 sq. ft.
$310,000Active3 beds 3 baths1,540 sq. ft.7306 Sweet Bay Lane, Raleigh, NC 27615
MLS# 10132819Listed by: BERKSHIRE HATHAWAY HOMESERVICE - New
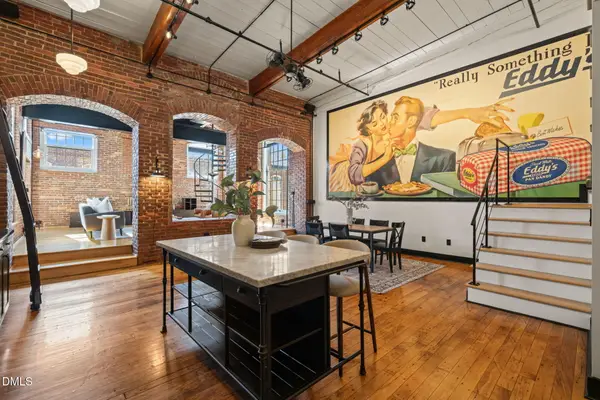 $1,195,000Active2 beds 2 baths2,672 sq. ft.
$1,195,000Active2 beds 2 baths2,672 sq. ft.1535 Caraleigh Mills Court #220, Raleigh, NC 27603
MLS# 10132783Listed by: NEST REALTY OF THE TRIANGLE - New
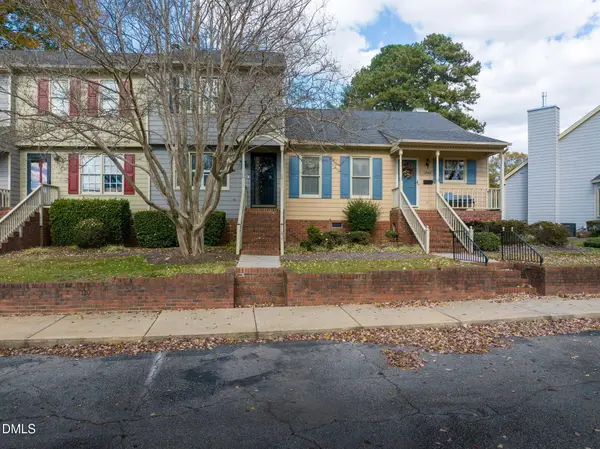 $265,000Active2 beds 3 baths1,189 sq. ft.
$265,000Active2 beds 3 baths1,189 sq. ft.1250 Shadowbark Court, Raleigh, NC 27603
MLS# 10132786Listed by: M2 REALTY INC. - Open Sat, 12 to 2pmNew
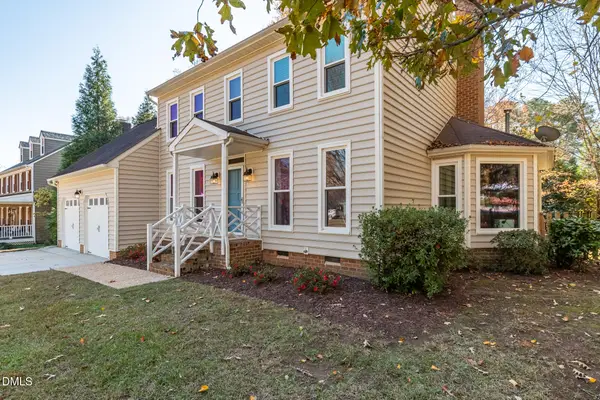 $575,000Active3 beds 3 baths1,999 sq. ft.
$575,000Active3 beds 3 baths1,999 sq. ft.5300 Belsay Drive, Raleigh, NC 27612
MLS# 10132794Listed by: CHOICE RESIDENTIAL REAL ESTATE - New
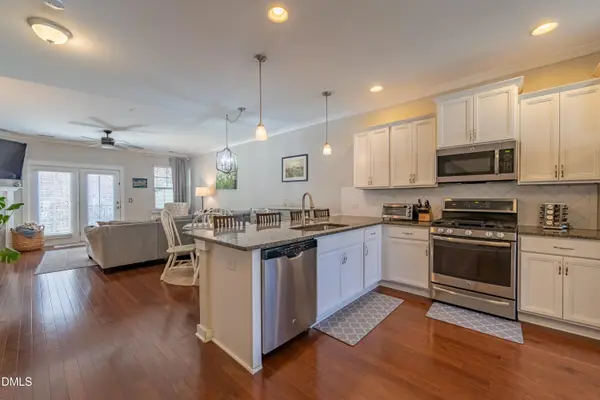 $335,000Active2 beds 3 baths1,403 sq. ft.
$335,000Active2 beds 3 baths1,403 sq. ft.6222 Pesta Court, Raleigh, NC 27612
MLS# 10132795Listed by: PREMIER AGENTS NETWORK - Open Sun, 2 to 4pmNew
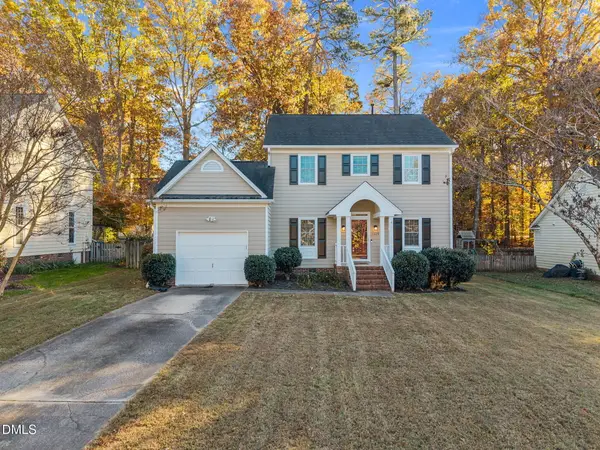 $450,000Active3 beds 3 baths1,716 sq. ft.
$450,000Active3 beds 3 baths1,716 sq. ft.11829 N Exeter Way, Raleigh, NC 27613
MLS# 10132779Listed by: CAMBRIDGE & ASSOC. R.E. GROUP - New
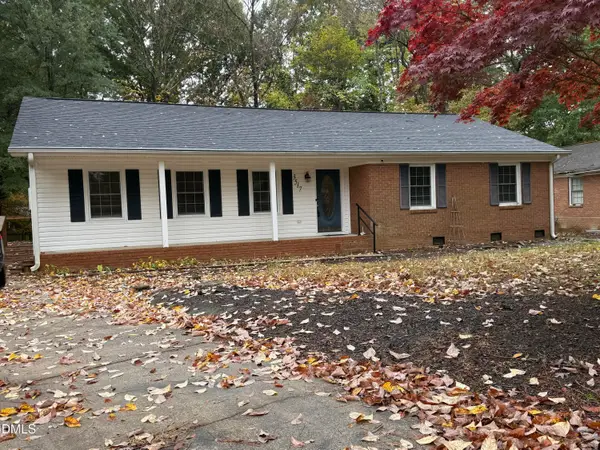 $549,900Active3 beds 2 baths1,574 sq. ft.
$549,900Active3 beds 2 baths1,574 sq. ft.3517 Morningside Drive, Raleigh, NC 27607
MLS# 10132771Listed by: SWEET HOME INVESTMENT REALTY
