9013 Tenderfoot Trail, Raleigh, NC 27615
Local realty services provided by:ERA Strother Real Estate
9013 Tenderfoot Trail,Raleigh, NC 27615
$575,000
- 4 Beds
- 3 Baths
- 2,223 sq. ft.
- Single family
- Active
Listed by:moe halboon
Office:re/max one hundred
MLS#:10095114
Source:RD
Price summary
- Price:$575,000
- Price per sq. ft.:$258.66
- Monthly HOA dues:$34.33
About this home
Discover this charming property nested in a Col-de-Sac at the North Raleigh area, off Durant Road, minutes from the restaurants area, bars, and shopping plazas, well-accessible to the i-540 and within reasonable distance to both Downtowns of Raleigh and Wake Forest.
The Double -Height Foyer with the monumental stair and the upstairs balcony view makes an impressive first indication when you get inside the house, it leads to a Living Room to the left that is connected to a formal Dining Room, and to a Main Level Bedroom, keeping straight thru the hallway takes you to the Kitchen along with its breakfast area that is supplied with a gorgeous bay window brings a gorgeous view on the back-yard, the Kitchen is connected to a wide Vault-Ceilinged Family Room, this combination results in a COZY Living Space supplied with TONS of Daylight brightness; the Garage Foyer includes a Laundry space supplied with Hook-ups and cabinet.
the Second Floor has a Wide Master Suite with a Vault Ceiling and Luxurious Bath along with closet, the upstairs hallway has a balcony looking towards the Foyer and leads to another couple of bedrooms and a bath.
This home MUST be seen, it is a rarely find!!!
Contact an agent
Home facts
- Year built:1990
- Listing ID #:10095114
- Added:128 day(s) ago
- Updated:August 28, 2025 at 09:07 PM
Rooms and interior
- Bedrooms:4
- Total bathrooms:3
- Full bathrooms:3
- Living area:2,223 sq. ft.
Heating and cooling
- Cooling:Ceiling Fan(s), Central Air, Heat Pump
- Heating:Fireplace(s), Heat Pump, Natural Gas
Structure and exterior
- Roof:Shingle
- Year built:1990
- Building area:2,223 sq. ft.
- Lot area:0.21 Acres
Schools
- High school:Wake - Millbrook
- Middle school:Wake - Durant
- Elementary school:Wake - Durant Road
Utilities
- Water:Public
- Sewer:Public Sewer
Finances and disclosures
- Price:$575,000
- Price per sq. ft.:$258.66
- Tax amount:$4,430
New listings near 9013 Tenderfoot Trail
- New
 $515,000Active4 beds 4 baths2,702 sq. ft.
$515,000Active4 beds 4 baths2,702 sq. ft.9302 Alcazar Walk, Raleigh, NC 27617
MLS# 10123893Listed by: COLDWELL BANKER ADVANTAGE - New
 $525,000Active3 beds 3 baths1,933 sq. ft.
$525,000Active3 beds 3 baths1,933 sq. ft.6403 Myra Road, Raleigh, NC 27606
MLS# 10123911Listed by: KELLER WILLIAMS ELITE REALTY - New
 $619,000Active3 beds 3 baths2,011 sq. ft.
$619,000Active3 beds 3 baths2,011 sq. ft.2704 Smokey Ridge Road, Raleigh, NC 27613
MLS# 10123829Listed by: CAROLINA'S CHOICE REAL ESTATE - New
 $625,000Active4 beds 3 baths2,188 sq. ft.
$625,000Active4 beds 3 baths2,188 sq. ft.5721 Timber Ridge Drive, Raleigh, NC 27609
MLS# 10123831Listed by: FAIRCLOTH INVESTMENT REALTY LL - Open Sat, 12 to 3pmNew
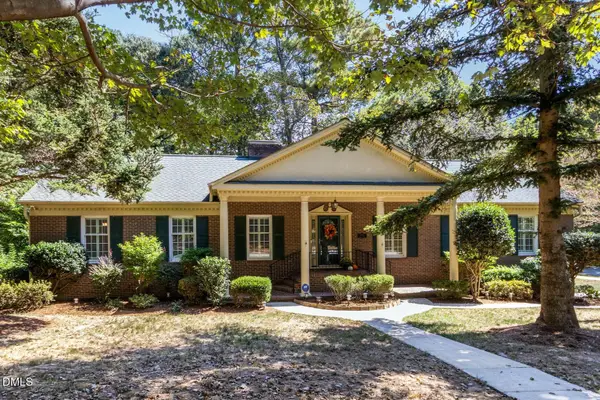 $845,000Active4 beds 3 baths3,191 sq. ft.
$845,000Active4 beds 3 baths3,191 sq. ft.1115 Bayfield Drive, Raleigh, NC 27606
MLS# 10123838Listed by: LONG & FOSTER REAL ESTATE INC/RALEIGH - Open Sat, 11am to 1pmNew
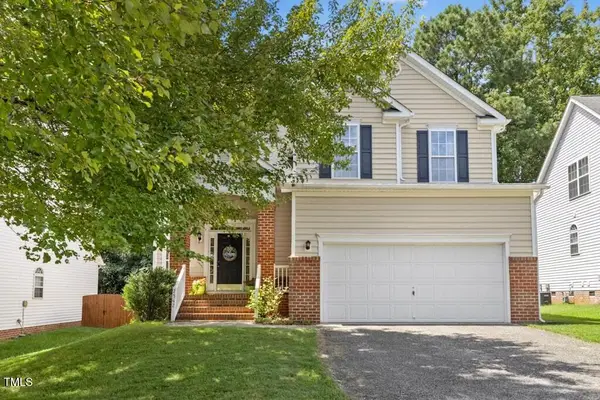 $450,000Active3 beds 3 baths1,708 sq. ft.
$450,000Active3 beds 3 baths1,708 sq. ft.2342 School Creek Place, Raleigh, NC 27606
MLS# 10123847Listed by: COMPASS -- CARY - New
 $385,000Active3 beds 3 baths1,838 sq. ft.
$385,000Active3 beds 3 baths1,838 sq. ft.5544 Vista View Court, Raleigh, NC 27612
MLS# 10123863Listed by: CHRISTINA VALKANOFF REALTY GROUP - New
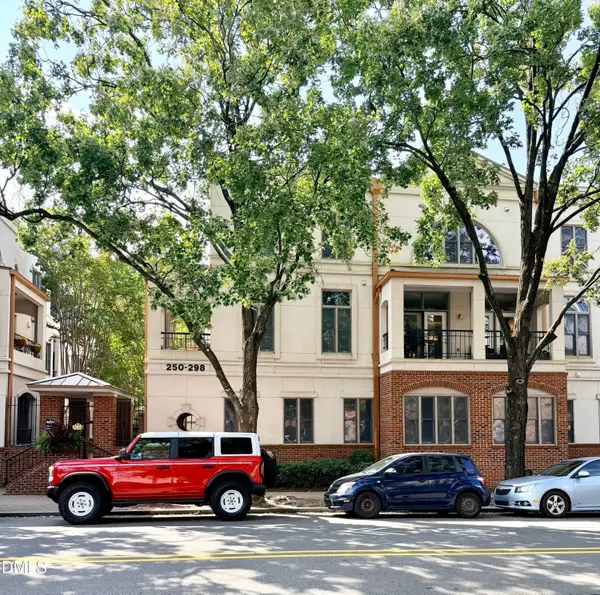 $439,900Active2 beds 2 baths1,116 sq. ft.
$439,900Active2 beds 2 baths1,116 sq. ft.250 E Davie Street, Raleigh, NC 27601
MLS# 10123867Listed by: KELLER WILLIAMS REALTY - New
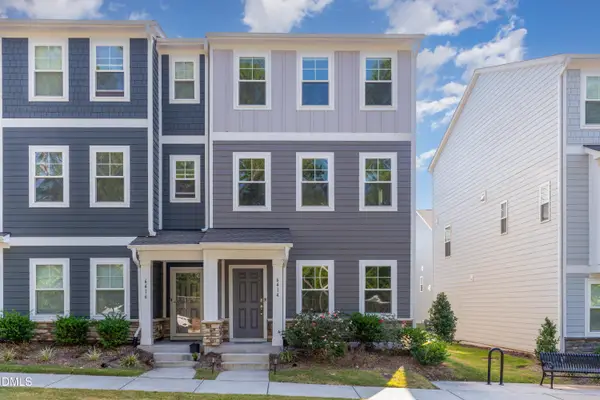 $360,000Active3 beds 4 baths1,958 sq. ft.
$360,000Active3 beds 4 baths1,958 sq. ft.6414 Astor Elgin Street, Raleigh, NC 27616
MLS# 10123884Listed by: COLDWELL BANKER ADVANTAGE - New
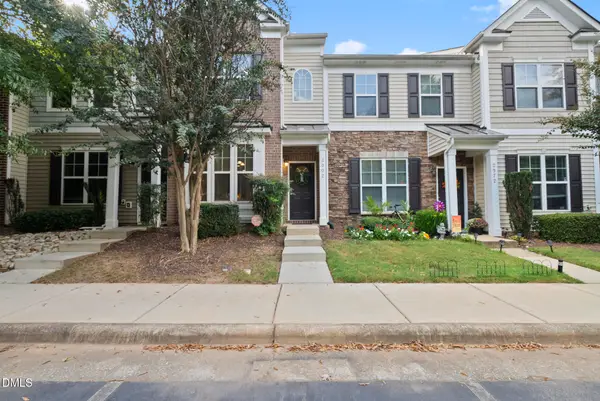 $325,000Active3 beds 4 baths1,863 sq. ft.
$325,000Active3 beds 4 baths1,863 sq. ft.3002 Berkeley Springs Place, Raleigh, NC 27616
MLS# 10123886Listed by: ANGELA DRUM TEAM REALTORS
