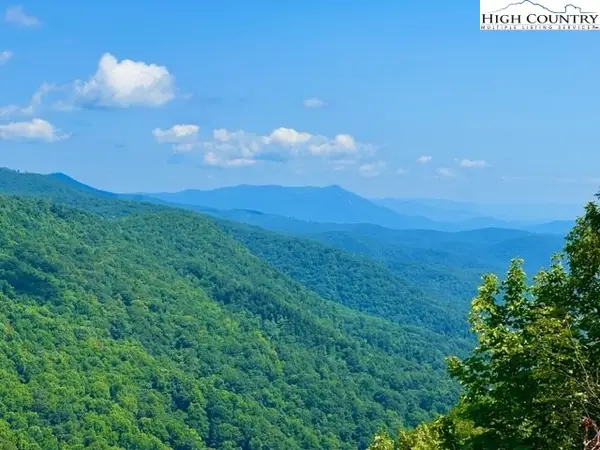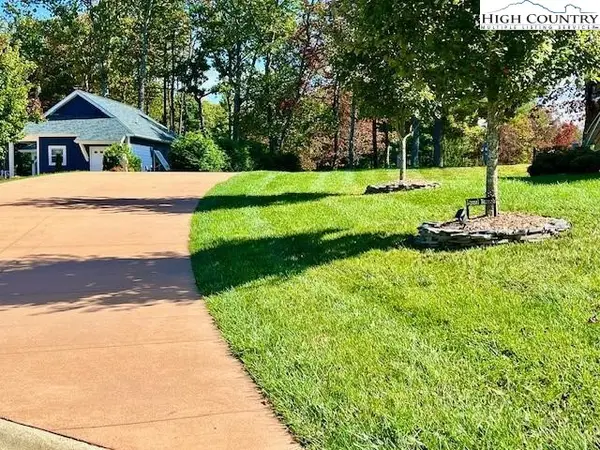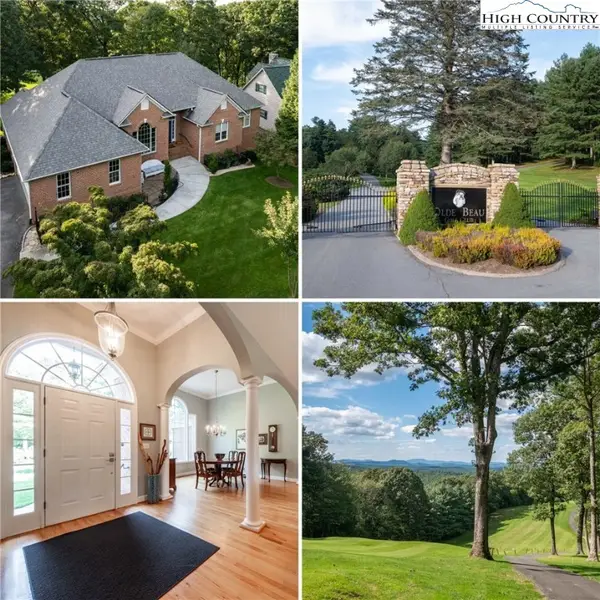148 Chestnut Ridge Lane, Roaring Gap, NC 28668
Local realty services provided by:ERA Live Moore
148 Chestnut Ridge Lane,Roaring Gap, NC 28668
$1,700,000
- 6 Beds
- 8 Baths
- 5,655 sq. ft.
- Single family
- Active
Listed by: sue talley
Office: high meadows country club properties
MLS#:257460
Source:NC_HCAR
Price summary
- Price:$1,700,000
- Price per sq. ft.:$300.62
- Monthly HOA dues:$91.67
About this home
Private Estate in High Meadows Golf & Country Club with Breathtaking Mountain Views. Experience timeless elegance and unmatched privacy in this stunning, well-maintained estate, set on nearly 13 acres. Boasting panoramic, long-range views of the Blue Ridge Mountains, this home is a true mountain sanctuary. Inside, the main level offers a grand great room with soaring cathedral ceilings and a dramatic wall of windows that flood the space with natural light and frame the sweeping vistas. A total of 4 fireplaces add warmth and ambiance—located in the great room, the cozy keeping room off the chef’s kitchen, the luxurious primary suite, and the spacious game room. With 6 generously sized bedrooms, each with its own private bath, there’s plenty of room for family and guests. A second bedroom suite on the main level adds flexibility for multi-generational living. The private studio apartment with full bath (additional 823 sq. ft.) located below the 3-car garage is perfect for guests, in-laws, or rental potential. A home gym (additional 254 sq. ft.) is conveniently located off the 3-car garage. Expansive outdoor living areas are ideal for entertaining or relaxing in nature. This is a rare opportunity to own a stately mountain retreat with amazing views and total privacy, and exclusive country club amenities just minutes away. Schedule your tour today! (Roof was replaced on Sept. 4, 2025. Drone photos show the old roof.)
Contact an agent
Home facts
- Year built:1993
- Listing ID #:257460
- Added:160 day(s) ago
- Updated:February 10, 2026 at 04:34 PM
Rooms and interior
- Bedrooms:6
- Total bathrooms:8
- Full bathrooms:7
- Half bathrooms:1
- Living area:5,655 sq. ft.
Heating and cooling
- Cooling:Central Air
- Heating:Ductless, Electric, Fireplaces, Heat Pump
Structure and exterior
- Roof:Architectural, Shingle
- Year built:1993
- Building area:5,655 sq. ft.
- Lot area:12.94 Acres
Schools
- High school:Alleghany
- Elementary school:Sparta
Finances and disclosures
- Price:$1,700,000
- Price per sq. ft.:$300.62
- Tax amount:$4,708
New listings near 148 Chestnut Ridge Lane
- New
 $75,000Active0.69 Acres
$75,000Active0.69 AcresTBD Us Hwy 21 South, Roaring Gap, NC 28668
MLS# 259901Listed by: MILES REALTY  $190,000Active0.59 Acres
$190,000Active0.59 AcresTBD Lot 181C Troon Avenue, Roaring Gap, NC 28668
MLS# 259716Listed by: OLDE BEAU REALTY, INC. $525,000Active3 beds 4 baths2,739 sq. ft.
$525,000Active3 beds 4 baths2,739 sq. ft.21 Maple Leaf Lane, Glade Valley, NC 28627
MLS# 259154Listed by: REALTY ONE GROUP SELECT $639,000Active1 beds 1 baths736 sq. ft.
$639,000Active1 beds 1 baths736 sq. ft.163 Laurel Branch Court, Roaring Gap, NC 28668
MLS# 259092Listed by: OLDE BEAU REALTY, INC. $1,735,000Pending4 beds 5 baths3,861 sq. ft.
$1,735,000Pending4 beds 5 baths3,861 sq. ft.371 Oklahoma Road, Montreat, NC 28757
MLS# 4319901Listed by: PREMIER SOTHEBYS INTERNATIONAL REALTY $249,000Active0.22 Acres
$249,000Active0.22 Acres185 Laurel Branch Court, Roaring Gap, NC 28668
MLS# 258523Listed by: OLDE BEAU REALTY, INC. $499,000Active2 beds 3 baths2,316 sq. ft.
$499,000Active2 beds 3 baths2,316 sq. ft.325 Troon Avenue, Roaring Gap, NC 28668
MLS# 257706Listed by: UNDERDOWN, BALL & ASSOCIATES, LLC $470,000Active3 beds 3 baths1,994 sq. ft.
$470,000Active3 beds 3 baths1,994 sq. ft.204 Laurel Cottage Lane, Roaring Gap, NC 28668
MLS# 256011Listed by: ALLEGHANY HIGH COUNTRY REALTY $849,000Active2 beds 3 baths
$849,000Active2 beds 3 baths70 Paynes Court, Roaring Gap, NC 28668
MLS# 1179593Listed by: RE/MAX IMPACT REALTY

