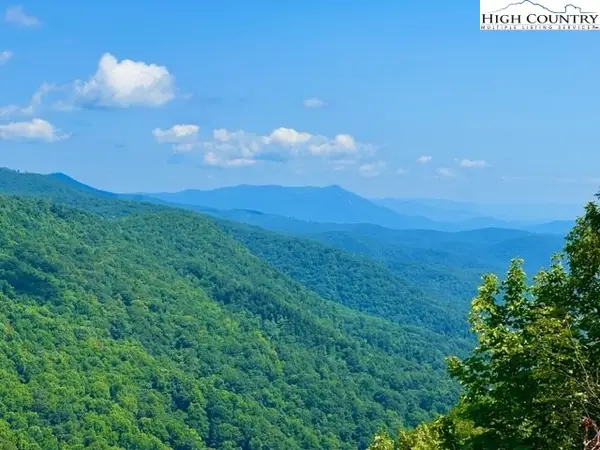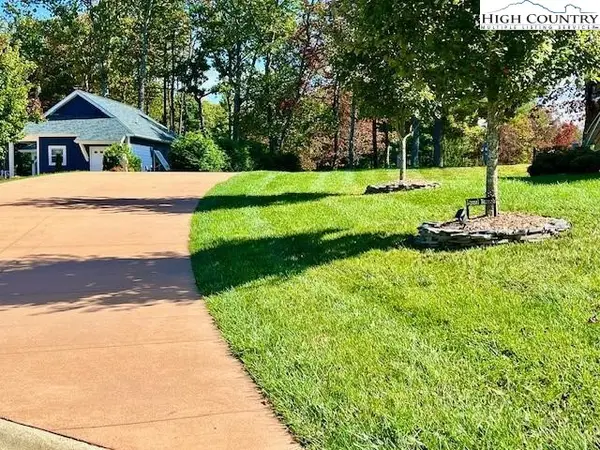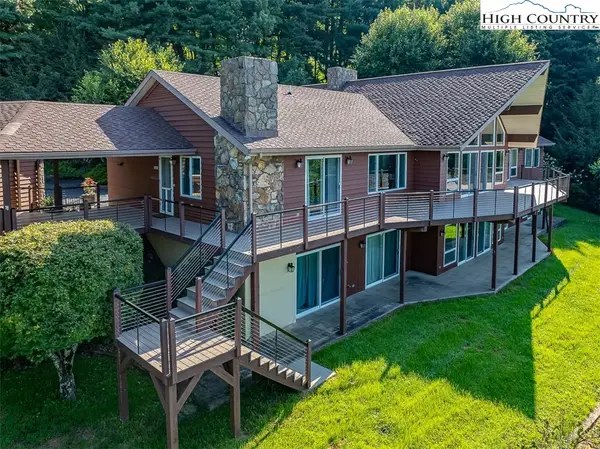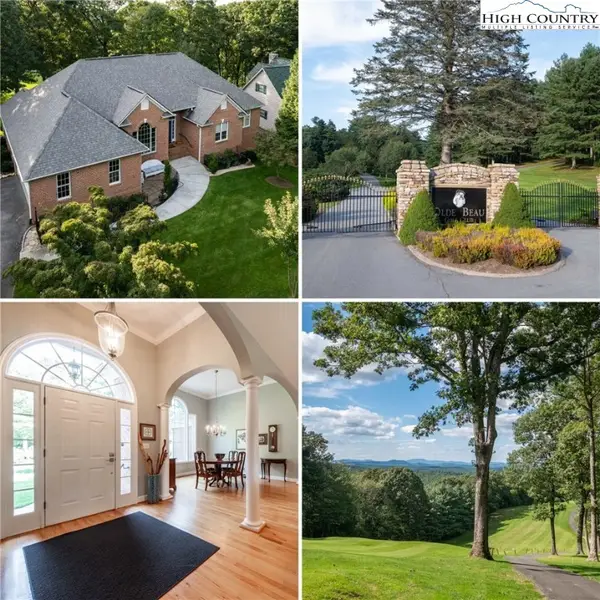- ERA
- North Carolina
- Roaring Gap
- 204 Laurel Cottage Lane
204 Laurel Cottage Lane, Roaring Gap, NC 28668
Local realty services provided by:ERA Live Moore
Listed by: gregory miller
Office: alleghany high country realty
MLS#:256011
Source:NC_HCAR
Price summary
- Price:$470,000
- Price per sq. ft.:$188.91
- Monthly HOA dues:$79.17
About this home
Discover 204 Laurel Cottage, an exquisite retreat within the prestigious Olde Beau Resort and Golf Club. Your journey begins on the magnificent front porch, a captivating space designed for enjoying nature's symphony and the refreshing whisper of summer breezes from your favorite rocker. The distinguished ornate rock work leading to the entrance speaks volumes about the home's superior craftsmanship and elegant design.
Step inside and be greeted by the warm embrace of rich oak hardwood floors and the striking presence of a soaring see-through rock fireplace. Abundant natural light pours in through the gable windows, highlighting the impressive cathedral ceilings and intricate crown moldings. The seamlessly flowing open living, kitchen, and dining concept creates an ideal environment for sophisticated entertaining, complemented by premium granite counters and bespoke custom cabinetry.
This thoughtfully appointed home features three bedrooms, three baths, and a flexible exercise/office bonus room, along with a main-level laundry. Parking is effortless with the 1 car garage. Finally, the back deck presents a picturesque panorama of the 9th fairway, offering a tranquil escape.
Offered fully furnished, 204 Laurel Cottage is more than a home—it's an invitation to luxury living. We invite you to schedule a private tour and experience its undeniable appeal.
Contact an agent
Home facts
- Year built:2006
- Listing ID #:256011
- Added:249 day(s) ago
- Updated:February 10, 2026 at 04:34 PM
Rooms and interior
- Bedrooms:3
- Total bathrooms:3
- Full bathrooms:3
- Living area:1,994 sq. ft.
Heating and cooling
- Heating:Electric, Fireplaces, Heat Pump
Structure and exterior
- Roof:Architectural, Shingle
- Year built:2006
- Building area:1,994 sq. ft.
- Lot area:0.28 Acres
Schools
- High school:Alleghany
- Elementary school:Sparta
Finances and disclosures
- Price:$470,000
- Price per sq. ft.:$188.91
- Tax amount:$1,600
New listings near 204 Laurel Cottage Lane
- New
 $75,000Active0.69 Acres
$75,000Active0.69 AcresTBD Us Hwy 21 South, Roaring Gap, NC 28668
MLS# 259901Listed by: MILES REALTY  $190,000Active0.59 Acres
$190,000Active0.59 AcresTBD Lot 181C Troon Avenue, Roaring Gap, NC 28668
MLS# 259716Listed by: OLDE BEAU REALTY, INC. $525,000Active3 beds 4 baths2,739 sq. ft.
$525,000Active3 beds 4 baths2,739 sq. ft.21 Maple Leaf Lane, Glade Valley, NC 28627
MLS# 259154Listed by: REALTY ONE GROUP SELECT $639,000Active1 beds 1 baths736 sq. ft.
$639,000Active1 beds 1 baths736 sq. ft.163 Laurel Branch Court, Roaring Gap, NC 28668
MLS# 259092Listed by: OLDE BEAU REALTY, INC. $1,735,000Pending4 beds 5 baths3,861 sq. ft.
$1,735,000Pending4 beds 5 baths3,861 sq. ft.371 Oklahoma Road, Montreat, NC 28757
MLS# 4319901Listed by: PREMIER SOTHEBYS INTERNATIONAL REALTY $249,000Active0.22 Acres
$249,000Active0.22 Acres185 Laurel Branch Court, Roaring Gap, NC 28668
MLS# 258523Listed by: OLDE BEAU REALTY, INC. $1,700,000Active6 beds 8 baths5,655 sq. ft.
$1,700,000Active6 beds 8 baths5,655 sq. ft.148 Chestnut Ridge Lane, Roaring Gap, NC 28668
MLS# 257460Listed by: HIGH MEADOWS COUNTRY CLUB PROPERTIES $499,000Active2 beds 3 baths2,316 sq. ft.
$499,000Active2 beds 3 baths2,316 sq. ft.325 Troon Avenue, Roaring Gap, NC 28668
MLS# 257706Listed by: UNDERDOWN, BALL & ASSOCIATES, LLC $849,000Active2 beds 3 baths
$849,000Active2 beds 3 baths70 Paynes Court, Roaring Gap, NC 28668
MLS# 1179593Listed by: RE/MAX IMPACT REALTY

