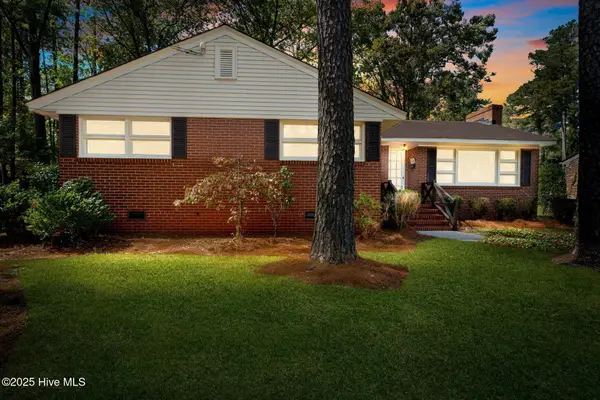1018 Crossway Lane, Rocky Mount, NC 27804
Local realty services provided by:ERA Strother Real Estate
1018 Crossway Lane,Rocky Mount, NC 27804
$335,490
- 4 Beds
- 3 Baths
- 2,824 sq. ft.
- Single family
- Pending
Listed by:d.r. horton rocky mount team
Office:d.r. horton, inc.
MLS#:100522080
Source:NC_CCAR
Price summary
- Price:$335,490
- Price per sq. ft.:$118.8
About this home
Come tour 1018 Crossway Lane! One of our new homes at Saddlebrook, located in Rocky Mount NC.
The Wilmington floorplan is 2824 sq ft of beautiful family areas, 4 bedrooms with an upstairs loft and 2.5 bathrooms.
As you enter through the front door you will find double hung French doors into a living space ideal for an office, The main level features Revwood Flooring! This home's spotlight is the beautiful kitchen. The Kitchen has clean lines and crisp Cane Sugar cabinetry, granite countertops, white tile backsplash with an island wired for smaller appliances.
When going upstairs feel the comfy carpet under your feet. At the top of the stairs, you will find the loft space ideal for a family game room, home gym, movie room or even a children's playroom. The Primary suite includes a vaulted ceiling & a generous walk-in closet. 3 large secondary bedrooms all with walk in closets! Davidson Silver Screen vinyl in bathroom & laundry areas along with Quartz Countertops featured in bathrooms. Enjoy this great home site on your 10x12 patio!
As always, a D.R. Horton home is built with quality materials, with superior attention to detail & impeccable workmanship. This home comes with a one-year builder's warranty & a ten-year structural warranty. Your beautiful new home also comes equipped with our smart home technology package.
Make the Wilmington your new home at Saddlebrook today! * Photos are not of actual home or interior features and are representative of floor plan only. *
Contact an agent
Home facts
- Year built:2025
- Listing ID #:100522080
- Added:61 day(s) ago
- Updated:September 29, 2025 at 10:51 PM
Rooms and interior
- Bedrooms:4
- Total bathrooms:3
- Full bathrooms:2
- Half bathrooms:1
- Living area:2,824 sq. ft.
Heating and cooling
- Heating:Electric, Forced Air, Heat Pump, Heating
Structure and exterior
- Roof:Shingle
- Year built:2025
- Building area:2,824 sq. ft.
Schools
- High school:Northern Nash
- Middle school:Red Oak
- Elementary school:Red Oak
Utilities
- Water:Municipal Water Available
Finances and disclosures
- Price:$335,490
- Price per sq. ft.:$118.8
New listings near 1018 Crossway Lane
- New
 $189,000Active8 beds 8 baths3,968 sq. ft.
$189,000Active8 beds 8 baths3,968 sq. ft.2004 S Church Street, Rocky Mount, NC 27803
MLS# 10124494Listed by: PROVIDENCE REALTY GROUP LLC - New
 $225,000Active3 beds 2 baths1,232 sq. ft.
$225,000Active3 beds 2 baths1,232 sq. ft.6938 Moss Creek Way, Rocky Mount, NC 27804
MLS# 100533179Listed by: MGD REALTY GROUP, LLC - New
 $169,900Active3 beds 2 baths1,765 sq. ft.
$169,900Active3 beds 2 baths1,765 sq. ft.816 Burton Street, Rocky Mount, NC 27803
MLS# 100533120Listed by: HEART TO HOMES REALTY LLC - New
 $175,000Active3 beds 3 baths1,230 sq. ft.
$175,000Active3 beds 3 baths1,230 sq. ft.515 E Holly Street, Rocky Mount, NC 27801
MLS# 100533072Listed by: KERSHAW REALTY GROUP LLC - New
 $174,990Active9.5 Acres
$174,990Active9.5 Acres0 Bend Of The River Road Road, Rocky Mount, NC 27803
MLS# 10124340Listed by: CENTURY 21 VANGUARD - New
 $288,950Active3 beds 3 baths1,875 sq. ft.
$288,950Active3 beds 3 baths1,875 sq. ft.13 Joyner Park Drive, Rocky Mount, NC 27803
MLS# 10124270Listed by: ADAMS HOMES REALTY- NC INC - New
 $264,950Active3 beds 3 baths1,514 sq. ft.
$264,950Active3 beds 3 baths1,514 sq. ft.15 Joyner Park Drive, Rocky Mount, NC 27803
MLS# 10124271Listed by: ADAMS HOMES REALTY- NC INC - New
 $288,950Active3 beds 3 baths1,875 sq. ft.
$288,950Active3 beds 3 baths1,875 sq. ft.17 Joyner Park Drive, Rocky Mount, NC 27803
MLS# 10124275Listed by: ADAMS HOMES REALTY- NC INC - New
 $350,000Active6 beds 3 baths2,304 sq. ft.
$350,000Active6 beds 3 baths2,304 sq. ft.1528 Chateau Lane, Rocky Mount, NC 27803
MLS# 100532955Listed by: THE FORBES REAL ESTATE GROUP - New
 $296,150Active3 beds 3 baths1,815 sq. ft.
$296,150Active3 beds 3 baths1,815 sq. ft.11 Joyner Park Drive, Rocky Mount, NC 27803
MLS# 10124269Listed by: ADAMS HOMES REALTY- NC INC
