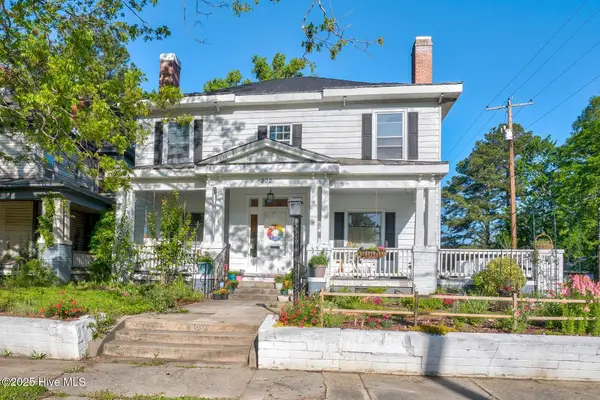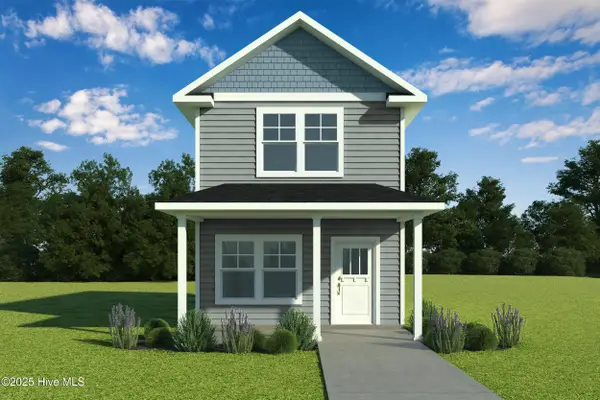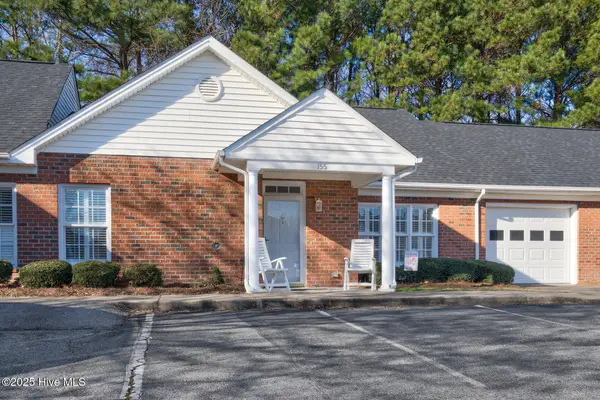112 Emerson Drive, Rocky Mount, NC 27803
Local realty services provided by:ERA Strother Real Estate
112 Emerson Drive,Rocky Mount, NC 27803
$244,900
- 3 Beds
- 2 Baths
- 1,627 sq. ft.
- Single family
- Pending
Listed by: stephanie allen webb
Office: boone, hill, allen & ricks
MLS#:100515208
Source:NC_CCAR
Price summary
- Price:$244,900
- Price per sq. ft.:$150.52
About this home
Welcome Home to this one homeowner home that is full of love and charm! This 3 bedroom, 2 bath, brick, ranch style home provides all the character of older homes that you are looking for. Beautiful hardwood floors in the living room as well as under the carpet in the bedrooms. Custom built-ins, walk in shower, 2 fireplaces with gas logs, and a spacious Great room with an oversized picture window! This home sits on a corner lot that has established flower gardens with something blooming year-round. An attached carport or enjoy the outdoors by using this space as a covered patio area. There is a 2-bay detached garage that provides workshop space. There is a front back and a bay garage bay for parking the car and the lawn equipment. This rare find is in the heart of the city but tucked away in an established neighborhood that gives quick and easy access to major highways, businesses, medical facilities, shopping and restaurants. This one brings all the bang for the bucks! A must see!
Contact an agent
Home facts
- Year built:1966
- Listing ID #:100515208
- Added:181 day(s) ago
- Updated:December 22, 2025 at 08:42 AM
Rooms and interior
- Bedrooms:3
- Total bathrooms:2
- Full bathrooms:2
- Living area:1,627 sq. ft.
Heating and cooling
- Cooling:Central Air
- Heating:Gas Pack, Heating, Natural Gas
Structure and exterior
- Roof:Architectural Shingle
- Year built:1966
- Building area:1,627 sq. ft.
- Lot area:0.48 Acres
Schools
- High school:Nash Central
- Middle school:Nash Central
- Elementary school:Winstead Avenue
Utilities
- Water:Water Connected
- Sewer:Sewer Connected
Finances and disclosures
- Price:$244,900
- Price per sq. ft.:$150.52
New listings near 112 Emerson Drive
- New
 $259,991Active4 beds 3 baths1,774 sq. ft.
$259,991Active4 beds 3 baths1,774 sq. ft.7013 Moss Creek Way, Rocky Mount, NC 27804
MLS# 10138149Listed by: WJH BROKERAGE NC LLC - New
 $242,990Active3 beds 3 baths1,566 sq. ft.
$242,990Active3 beds 3 baths1,566 sq. ft.7009 Moss Creek Way, Rocky Mount, NC 27804
MLS# 10138150Listed by: WJH BROKERAGE NC LLC - New
 $325,000Active4 beds 3 baths2,647 sq. ft.
$325,000Active4 beds 3 baths2,647 sq. ft.542 Golden Villas Drive, Rocky Mount, NC 27804
MLS# 100546208Listed by: UNITED REAL ESTATE TRIANGLE - New
 $152,490Active9.5 Acres
$152,490Active9.5 Acres0 Bend Of The River Road Road, Rocky Mount, NC 27803
MLS# 10137923Listed by: CENTURY 21 VANGUARD - New
 $269,000Active5 beds 4 baths3,527 sq. ft.
$269,000Active5 beds 4 baths3,527 sq. ft.302 Villa Street, Rocky Mount, NC 27804
MLS# 100546014Listed by: FOOTE REAL ESTATE LLC - New
 $221,999Active2 beds 3 baths1,034 sq. ft.
$221,999Active2 beds 3 baths1,034 sq. ft.137 Ambergate Court, Rocky Mount, NC 27804
MLS# 100545948Listed by: RE/MAXDIAMOND REALTY - New
 $209,900Active2 beds 2 baths1,244 sq. ft.
$209,900Active2 beds 2 baths1,244 sq. ft.155 Irene Court, Rocky Mount, NC 27804
MLS# 100545919Listed by: EXP REALTY LLC - C - New
 $329,490Active5 beds 3 baths2,511 sq. ft.
$329,490Active5 beds 3 baths2,511 sq. ft.1038 Crossway Lane, Rocky Mount, NC 27804
MLS# 100545889Listed by: D.R. HORTON, INC. - New
 $952,000Active5 beds 4 baths3,678 sq. ft.
$952,000Active5 beds 4 baths3,678 sq. ft.290 Baie Road, Rocky Mount, NC 27801
MLS# 100545659Listed by: UNITED REAL ESTATE EAST CAROLINA - New
 $178,500Active3 beds 2 baths1,104 sq. ft.
$178,500Active3 beds 2 baths1,104 sq. ft.1032 Gay Road, Rocky Mount, NC 27801
MLS# 100545664Listed by: MOOREFIELD REAL ESTATE LLC
