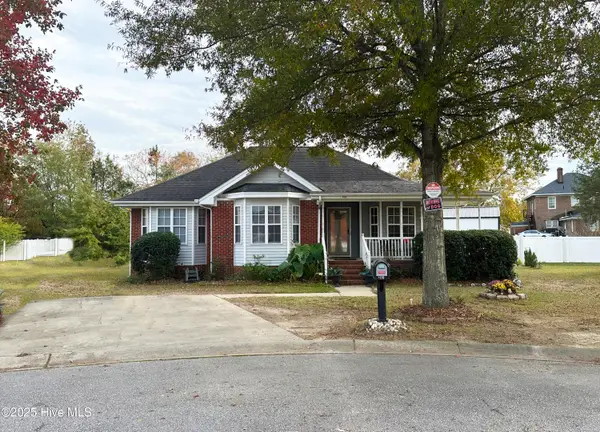1133 Middlecrest Drive, Rocky Mount, NC 27804
Local realty services provided by:ERA Strother Real Estate
1133 Middlecrest Drive,Rocky Mount, NC 27804
$274,080
- 4 Beds
- 2 Baths
- 1,764 sq. ft.
- Single family
- Pending
Listed by: d.r. horton rocky mount team
Office: d.r. horton, inc.
MLS#:100484738
Source:NC_CCAR
Price summary
- Price:$274,080
- Price per sq. ft.:$155.37
About this home
RED TAG home for our RED TAG SALES EVENT Limited Time!
Come tour 1133 Middlecrest Drive! One of our new homes at Saddlebrook, located in Rocky Mount, NC.
MOVE IN READY! The Cali is a spacious and modern single-story home featured at Saddlebrook in Rocky Mount, NC, offering 3 modern elevations, and designed with open concept living in mind.
This home features 4 bedrooms, 2 bathrooms, 1,764 sq. ft. of living space, and a 2-car garage.
Upon entering the home, you'll be greeted by an inviting foyer that leads directly into the heart of the home. This open plan features a living room, dining room, and well-appointed kitchen. The kitchen is equipped with a corner walk-in pantry, stainless steel appliances, and a large island with a breakfast bar, making it perfect for both cooking and casual dining. The Cali also features a large primary bedroom, complete with a spacious walk-in closet, and a primary bathroom with a dual vanity and a separate shower. The additional three bedrooms and secondary bathroom are located at the opposite end of the home, providing optimal privacy for both you and your guests.
The Cali is the perfect place to call home. Its covered porch, located at the back of the home, is ideal for outdoor entertaining or unwinding after a long day.
Do not miss this opportunity to make the Cali yours at Saddlebrook. * Photos are not of actual home or interior features and are representative of floor plan only. *
Contact an agent
Home facts
- Year built:2024
- Listing ID #:100484738
- Added:296 day(s) ago
- Updated:November 14, 2025 at 08:56 AM
Rooms and interior
- Bedrooms:4
- Total bathrooms:2
- Full bathrooms:2
- Living area:1,764 sq. ft.
Heating and cooling
- Cooling:Zoned
- Heating:Electric, Heating, Zoned
Structure and exterior
- Roof:Shingle
- Year built:2024
- Building area:1,764 sq. ft.
- Lot area:0.18 Acres
Schools
- High school:Northern Nash
- Middle school:Red Oak
- Elementary school:Red Oak
Finances and disclosures
- Price:$274,080
- Price per sq. ft.:$155.37
New listings near 1133 Middlecrest Drive
- New
 $198,500Active3 beds 2 baths1,356 sq. ft.
$198,500Active3 beds 2 baths1,356 sq. ft.1616 Greys Mill Road, Rocky Mount, NC 27804
MLS# 10132987Listed by: COVENANT REALTY NC - New
 $115,000Active3 beds 1 baths1,056 sq. ft.
$115,000Active3 beds 1 baths1,056 sq. ft.513 Mullins Street, Rocky Mount, NC 27803
MLS# 10132838Listed by: COLDWELL BANKER HPW - Open Sun, 1 to 3pmNew
 $350,000Active4 beds 3 baths2,094 sq. ft.
$350,000Active4 beds 3 baths2,094 sq. ft.5014 Davis Road, Rocky Mount, NC 27803
MLS# 100540728Listed by: MARKET LEADER REALTY, LLC. - New
 $339,000Active4 beds 3 baths2,598 sq. ft.
$339,000Active4 beds 3 baths2,598 sq. ft.7624 Jordan Road, Rocky Mount, NC 27803
MLS# 100540537Listed by: UNITED REAL ESTATE (WILSON) - New
 $45,000Active0.6 Acres
$45,000Active0.6 Acres3176 Abbey Road, Rocky Mount, NC 27804
MLS# 100540320Listed by: KEY REALTY SOLUTIONS - New
 $275,000Active3 beds 2 baths1,598 sq. ft.
$275,000Active3 beds 2 baths1,598 sq. ft.109 Focus Court, Rocky Mount, NC 27801
MLS# 100540313Listed by: HOME AT LAST REALTY SOLUTIONS, LLC - New
 $280,990Active4 beds 3 baths2,014 sq. ft.
$280,990Active4 beds 3 baths2,014 sq. ft.7029 Moss Creek Way, Rocky Mount, NC 27804
MLS# 10132093Listed by: WJH BROKERAGE NC LLC - New
 $276,990Active4 beds 3 baths2,014 sq. ft.
$276,990Active4 beds 3 baths2,014 sq. ft.7024 Moss Creek Way, Rocky Mount, NC 27804
MLS# 10132072Listed by: WJH BROKERAGE NC LLC - New
 $254,900Active2 beds 2 baths1,081 sq. ft.
$254,900Active2 beds 2 baths1,081 sq. ft.4757 Morning Glory Way, Rocky Mount, NC 27804
MLS# 10131864Listed by: TRUE LOCAL REALTY - New
 $309,490Active3 beds 3 baths2,174 sq. ft.
$309,490Active3 beds 3 baths2,174 sq. ft.1002 Middlecrest Drive, Rocky Mount, NC 27804
MLS# 100540005Listed by: D.R. HORTON, INC.
