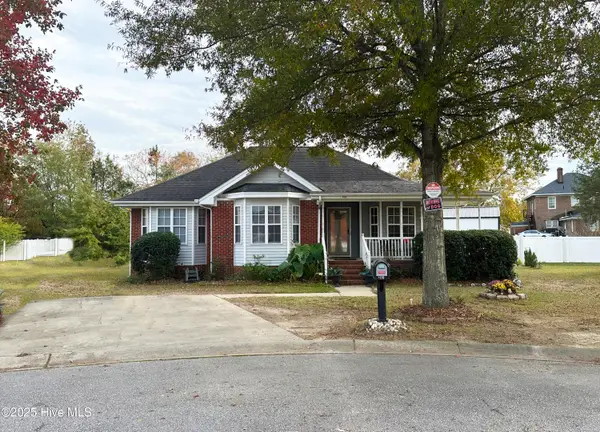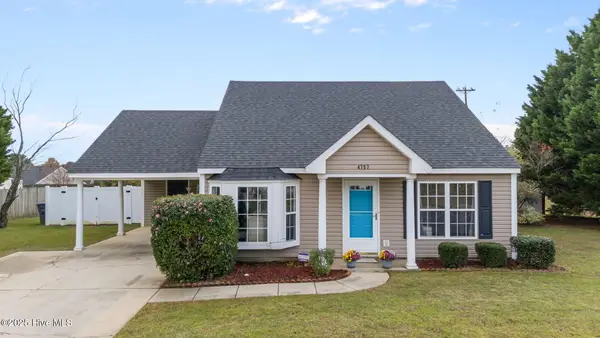1589 S Old Carriage Road, Rocky Mount, NC 27804
Local realty services provided by:ERA Strother Real Estate
1589 S Old Carriage Road,Rocky Mount, NC 27804
$409,900
- 4 Beds
- 3 Baths
- 2,201 sq. ft.
- Single family
- Pending
Listed by: four seasons team
Office: four seasons sales
MLS#:100503534
Source:NC_CCAR
Price summary
- Price:$409,900
- Price per sq. ft.:$186.23
About this home
$5,000 Incentive for Buyers to Use As They Choose - closing costs, appliances, custom upgrades, etc.
Stunning custom-crafted new construction home on a spacious 1-acre lot with no city taxes! This home is loaded with upgrades and designed with today's top trends in mind. The gourmet kitchen features ceiling-height custom cabinetry, quartz countertops, large island, upgraded stainless appliances, and under-cabinet lighting.
Spacious great room with gas fireplace and built-in bookcases. Separate formal dining room with custom wainscoting adds elegant character. The first-floor primary suite offers a luxurious tile walk-in shower, garden tub, double vanities, private water closet, and walk-in closet.
Upstairs: Bedrooms 2-4, full bath, 4th bedrom is also perfect for office, home gym, or media room. Laundry room and mud bench/drop zone ideal for organizing coats, bags, and shoes all on the first floor. 2-car attached garage included.
Enjoy peaceful county living just minutes from shopping, dining, medical facilities, and schools. Don't miss this opportunity to own a turnkey home with modern finishes and room to roam! Restrictive Covenants but NO HOA! Privacy Fence to be installed between driveway pads of each home. Privacy Fence to be installed between driveway pads of each home.
Contact an agent
Home facts
- Year built:2025
- Listing ID #:100503534
- Added:202 day(s) ago
- Updated:November 14, 2025 at 08:56 AM
Rooms and interior
- Bedrooms:4
- Total bathrooms:3
- Full bathrooms:2
- Half bathrooms:1
- Living area:2,201 sq. ft.
Heating and cooling
- Cooling:Central Air
- Heating:Electric, Heat Pump, Heating
Structure and exterior
- Roof:Architectural Shingle
- Year built:2025
- Building area:2,201 sq. ft.
- Lot area:1.17 Acres
Schools
- High school:Nash Central
- Middle school:Nash Central
- Elementary school:Winstead Avenue
Utilities
- Water:Well
Finances and disclosures
- Price:$409,900
- Price per sq. ft.:$186.23
New listings near 1589 S Old Carriage Road
- New
 $198,500Active3 beds 2 baths1,356 sq. ft.
$198,500Active3 beds 2 baths1,356 sq. ft.1616 Greys Mill Road, Rocky Mount, NC 27804
MLS# 10132987Listed by: COVENANT REALTY NC - New
 $115,000Active3 beds 1 baths1,056 sq. ft.
$115,000Active3 beds 1 baths1,056 sq. ft.513 Mullins Street, Rocky Mount, NC 27803
MLS# 10132838Listed by: COLDWELL BANKER HPW - Open Sun, 1 to 3pmNew
 $350,000Active4 beds 3 baths2,094 sq. ft.
$350,000Active4 beds 3 baths2,094 sq. ft.5014 Davis Road, Rocky Mount, NC 27803
MLS# 100540728Listed by: MARKET LEADER REALTY, LLC. - New
 $339,000Active4 beds 3 baths2,598 sq. ft.
$339,000Active4 beds 3 baths2,598 sq. ft.7624 Jordan Road, Rocky Mount, NC 27803
MLS# 100540537Listed by: UNITED REAL ESTATE (WILSON) - New
 $45,000Active0.6 Acres
$45,000Active0.6 Acres3176 Abbey Road, Rocky Mount, NC 27804
MLS# 100540320Listed by: KEY REALTY SOLUTIONS - New
 $275,000Active3 beds 2 baths1,598 sq. ft.
$275,000Active3 beds 2 baths1,598 sq. ft.109 Focus Court, Rocky Mount, NC 27801
MLS# 100540313Listed by: HOME AT LAST REALTY SOLUTIONS, LLC - New
 $276,990Active4 beds 3 baths2,014 sq. ft.
$276,990Active4 beds 3 baths2,014 sq. ft.7024 Moss Creek Way, Rocky Mount, NC 27804
MLS# 100540315Listed by: WJH BROKERAGE NC LLC - New
 $280,990Active4 beds 3 baths2,014 sq. ft.
$280,990Active4 beds 3 baths2,014 sq. ft.7029 Moss Creek Way, Rocky Mount, NC 27804
MLS# 100540316Listed by: WJH BROKERAGE NC LLC - New
 $254,900Active2 beds 2 baths1,081 sq. ft.
$254,900Active2 beds 2 baths1,081 sq. ft.4757 Morning Glory Way, Rocky Mount, NC 27804
MLS# 100540076Listed by: TRUE LOCAL REALTY - New
 $309,490Active3 beds 3 baths2,174 sq. ft.
$309,490Active3 beds 3 baths2,174 sq. ft.1002 Middlecrest Drive, Rocky Mount, NC 27804
MLS# 100540005Listed by: D.R. HORTON, INC.
