223 Rosemount, Rocky Mount, NC 27804
Local realty services provided by:ERA Strother Real Estate
223 Rosemount,Rocky Mount, NC 27804
$379,900
- 4 Beds
- 3 Baths
- 2,492 sq. ft.
- Single family
- Active
Listed by: jason walters real estate team, jamie smith
Office: exp realty llc. - c
MLS#:100523692
Source:NC_CCAR
Price summary
- Price:$379,900
- Price per sq. ft.:$152.45
About this home
Welcome to 223 Rosemount in Rocky Mount—a beautifully maintained 1.5-story home offering the perfect blend of comfort, flexibility, and modern living. With 4 bedrooms and 3 full baths, this thoughtfully designed layout provides convenience for everyday life and exceptional space for hosting family or guests. The main level features three bedrooms and two baths, including a spacious primary suite with a walk-in closet, double vanity, and walk-in shower. The guest bath is equipped with a walk-in tub for added accessibility and peace of mind. The open-concept living area is warm and inviting, highlighted by LVP flooring, a large kitchen island, stainless steel appliances, and an eat-in dining space that flows effortlessly into the living room with its cozy fireplace—perfect for gatherings and quiet evenings alike. Upstairs, a versatile loft offers endless possibilities as a home office, playroom, media room, or hobby space. An additional bedroom and full bath create an ideal private suite for guests. Outdoor living is equally impressive. Enjoy a screened-in porch with swing, hot tub, firepit, and a fenced backyard—a wonderful setting for entertaining or unwinding at the end of the day. The attached 2-car garage with stone accents and a Generac generator add both style and reliability. Located in a vibrant, resort-style community featuring a clubhouse, fitness center, golf course, and indoor and outdoor saltwater pools, along with an 80-acre lake, this home offers an exceptional lifestyle with amenities at your fingertips. Move-in ready and truly one of a kind—don't miss this opportunity!
Contact an agent
Home facts
- Year built:2021
- Listing ID #:100523692
- Added:144 day(s) ago
- Updated:December 30, 2025 at 11:12 AM
Rooms and interior
- Bedrooms:4
- Total bathrooms:3
- Full bathrooms:3
- Living area:2,492 sq. ft.
Heating and cooling
- Cooling:Central Air
- Heating:Gas Pack, Heating, Natural Gas
Structure and exterior
- Roof:Shingle
- Year built:2021
- Building area:2,492 sq. ft.
- Lot area:0.29 Acres
Schools
- High school:Northern Nash
- Middle school:Red Oak
- Elementary school:Hubbard
Utilities
- Water:Water Connected
- Sewer:Sewer Connected
Finances and disclosures
- Price:$379,900
- Price per sq. ft.:$152.45
New listings near 223 Rosemount
- New
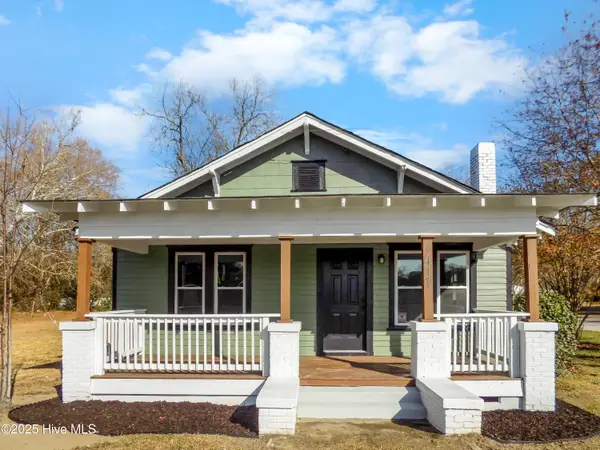 $165,000Active3 beds 2 baths1,262 sq. ft.
$165,000Active3 beds 2 baths1,262 sq. ft.1417 Cokey Road, Rocky Mount, NC 27801
MLS# 100546775Listed by: ALLUVIUM ELITE REALTY - New
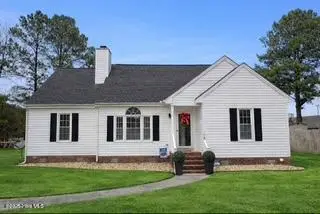 $232,000Active3 beds 2 baths1,400 sq. ft.
$232,000Active3 beds 2 baths1,400 sq. ft.120 Westbury Lane, Rocky Mount, NC 27803
MLS# 100546719Listed by: MARKET LEADER REALTY, LLC. - New
 $259,000Active3 beds 2 baths1,208 sq. ft.
$259,000Active3 beds 2 baths1,208 sq. ft.81 Pond View Court, Rocky Mount, NC 27801
MLS# 10138442Listed by: COAST 2 COAST REAL ESTATE CONN - New
 $150,000Active3 beds 1 baths1,036 sq. ft.
$150,000Active3 beds 1 baths1,036 sq. ft.304 Woodland Avenue, Rocky Mount, NC 27801
MLS# 100546659Listed by: UNITED REAL ESTATE TRIANGLE - New
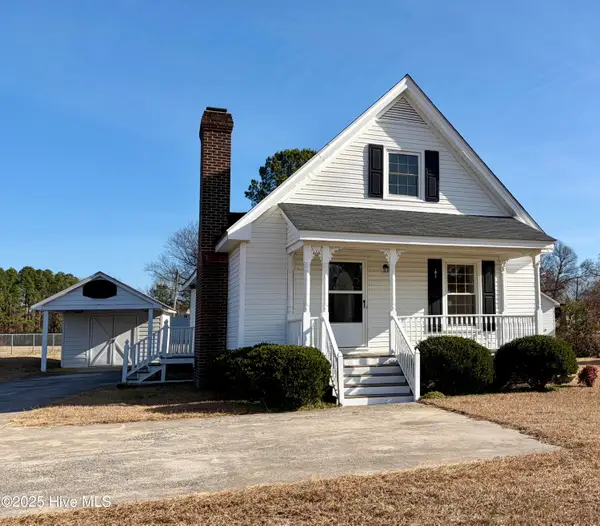 $220,000Active4 beds 2 baths1,978 sq. ft.
$220,000Active4 beds 2 baths1,978 sq. ft.804 Mill Branch Road, Rocky Mount, NC 27803
MLS# 100546621Listed by: TEDDER BAZEMORE REALTY GROUP - New
 $549,900Active2 beds 1 baths5,244 sq. ft.
$549,900Active2 beds 1 baths5,244 sq. ft.2317 Meadowbrook Road, Rocky Mount, NC 27801
MLS# 100546482Listed by: RIGGS REALTY GROUP - New
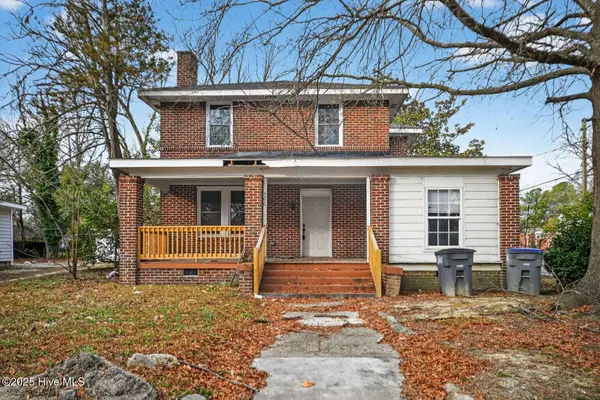 $164,900Active4 beds 2 baths2,409 sq. ft.
$164,900Active4 beds 2 baths2,409 sq. ft.500 Cokey Road, Rocky Mount, NC 27801
MLS# 100546450Listed by: CHOSEN REALTY OF NC - New
 $259,991Active4 beds 3 baths1,774 sq. ft.
$259,991Active4 beds 3 baths1,774 sq. ft.7013 Moss Creek Way, Rocky Mount, NC 27804
MLS# 100546380Listed by: WJH BROKERAGE NC LLC - New
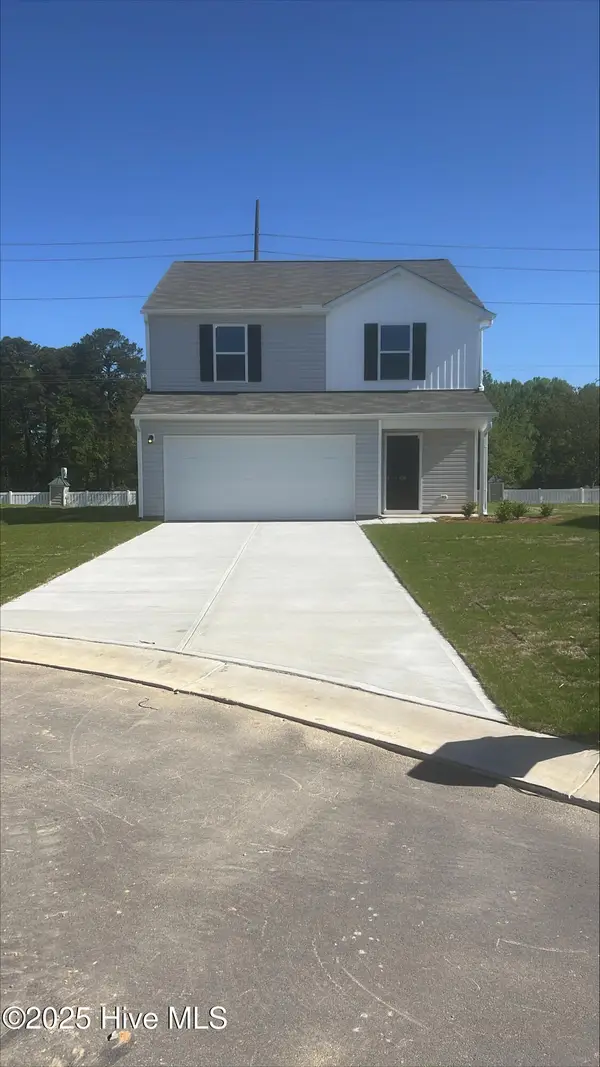 $242,990Active3 beds 3 baths1,566 sq. ft.
$242,990Active3 beds 3 baths1,566 sq. ft.7009 Moss Creek Walk, Rocky Mount, NC 27804
MLS# 100546385Listed by: WJH BROKERAGE NC LLC - New
 $337,490Active4 beds 3 baths2,824 sq. ft.
$337,490Active4 beds 3 baths2,824 sq. ft.1042 Crossway Lane, Rocky Mount, NC 27804
MLS# 100546398Listed by: D.R. HORTON, INC.
