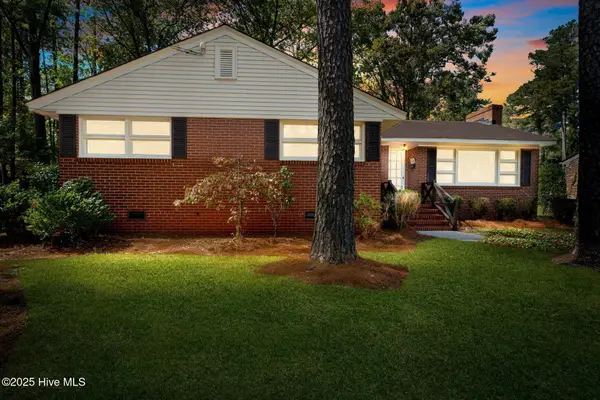2486 Derby Drive, Rocky Mount, NC 27804
Local realty services provided by:ERA Strother Real Estate
2486 Derby Drive,Rocky Mount, NC 27804
$285,000
- 3 Beds
- 2 Baths
- 1,856 sq. ft.
- Single family
- Pending
Listed by:kay owen
Office:true local realty
MLS#:100529704
Source:NC_CCAR
Price summary
- Price:$285,000
- Price per sq. ft.:$153.56
About this home
This 2 story home on 1.12 acre is ideal for the nature lover who likes to enjoy the outdoors. It offers a peaceful setting with some mature trees and a large back yard that gently slopes down to a natural area & small creek. A 32' long front porch, large rear deck (partially covered) & screened in room offer plenty of opportunities for relaxation or entertaining. DETACHED GARAGE & circular driveway provides lots of parking space.
The home has 3 beds & 2 baths plus a study/office or flex room. Floorplan provides 2 bedrooms. and a full bath upstairs and 2 potential bedrooms and a full bath down. (3 bedroom septic permit). Living room has a fireplace with gas logs, the dining room has sliding doors into the screened-in porch and you'll love the custom kitchen and laundry room with great storage options and Bosch appliances. No city taxes! No HOA!
The home is on a well, however County Water is available. Seller will include the refrigerator, washer & dryer with acceptable offer!!!
Contact an agent
Home facts
- Year built:1988
- Listing ID #:100529704
- Added:19 day(s) ago
- Updated:September 29, 2025 at 07:46 AM
Rooms and interior
- Bedrooms:3
- Total bathrooms:2
- Full bathrooms:2
- Living area:1,856 sq. ft.
Heating and cooling
- Cooling:Central Air
- Heating:Electric, Fireplace(s), Forced Air, Heat Pump, Heating
Structure and exterior
- Roof:Shingle
- Year built:1988
- Building area:1,856 sq. ft.
- Lot area:1.12 Acres
Schools
- High school:Northern Nash
- Middle school:Red Oak
- Elementary school:Red Oak
Utilities
- Water:Water Tap Available, Well
Finances and disclosures
- Price:$285,000
- Price per sq. ft.:$153.56
New listings near 2486 Derby Drive
- New
 $189,000Active8 beds 8 baths3,968 sq. ft.
$189,000Active8 beds 8 baths3,968 sq. ft.2004 S Church Street, Rocky Mount, NC 27803
MLS# 10124494Listed by: PROVIDENCE REALTY GROUP LLC - New
 $225,000Active3 beds 2 baths1,232 sq. ft.
$225,000Active3 beds 2 baths1,232 sq. ft.6938 Moss Creek Way, Rocky Mount, NC 27804
MLS# 100533179Listed by: MGD REALTY GROUP, LLC - New
 $169,900Active3 beds 2 baths1,765 sq. ft.
$169,900Active3 beds 2 baths1,765 sq. ft.816 Burton Street, Rocky Mount, NC 27803
MLS# 100533120Listed by: HEART TO HOMES REALTY LLC - New
 $175,000Active3 beds 3 baths1,230 sq. ft.
$175,000Active3 beds 3 baths1,230 sq. ft.515 E Holly Street, Rocky Mount, NC 27801
MLS# 100533072Listed by: KERSHAW REALTY GROUP LLC - New
 $174,990Active9.5 Acres
$174,990Active9.5 Acres0 Bend Of The River Road Road, Rocky Mount, NC 27803
MLS# 10124340Listed by: CENTURY 21 VANGUARD - New
 $288,950Active3 beds 3 baths1,875 sq. ft.
$288,950Active3 beds 3 baths1,875 sq. ft.13 Joyner Park Drive, Rocky Mount, NC 27803
MLS# 10124270Listed by: ADAMS HOMES REALTY- NC INC - New
 $264,950Active3 beds 3 baths1,514 sq. ft.
$264,950Active3 beds 3 baths1,514 sq. ft.15 Joyner Park Drive, Rocky Mount, NC 27803
MLS# 10124271Listed by: ADAMS HOMES REALTY- NC INC - New
 $288,950Active3 beds 3 baths1,875 sq. ft.
$288,950Active3 beds 3 baths1,875 sq. ft.17 Joyner Park Drive, Rocky Mount, NC 27803
MLS# 10124275Listed by: ADAMS HOMES REALTY- NC INC - New
 $350,000Active6 beds 3 baths2,304 sq. ft.
$350,000Active6 beds 3 baths2,304 sq. ft.1528 Chateau Lane, Rocky Mount, NC 27803
MLS# 100532955Listed by: THE FORBES REAL ESTATE GROUP - New
 $296,150Active3 beds 3 baths1,815 sq. ft.
$296,150Active3 beds 3 baths1,815 sq. ft.11 Joyner Park Drive, Rocky Mount, NC 27803
MLS# 10124269Listed by: ADAMS HOMES REALTY- NC INC
