2909 Greystone Drive, Rocky Mount, NC 27804
Local realty services provided by:ERA Live Moore

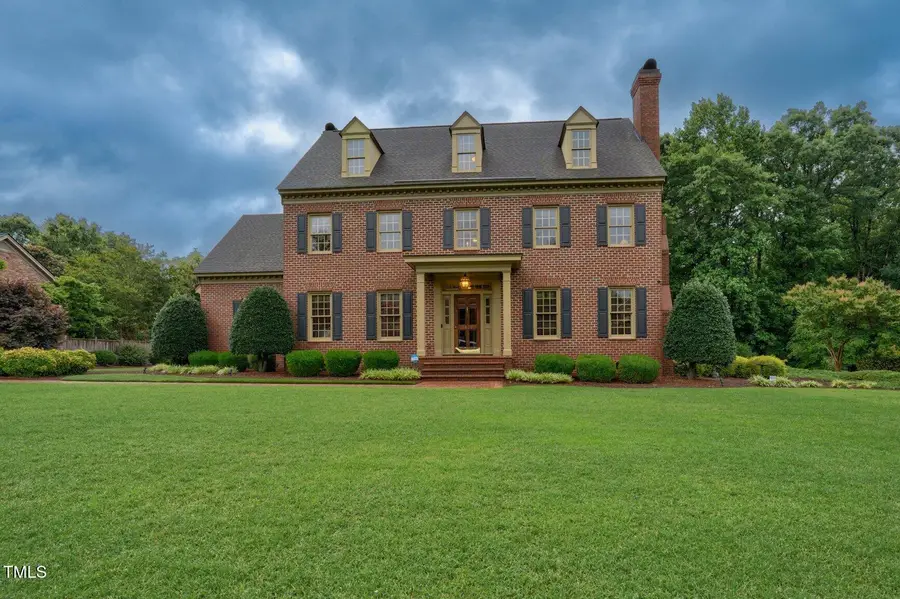
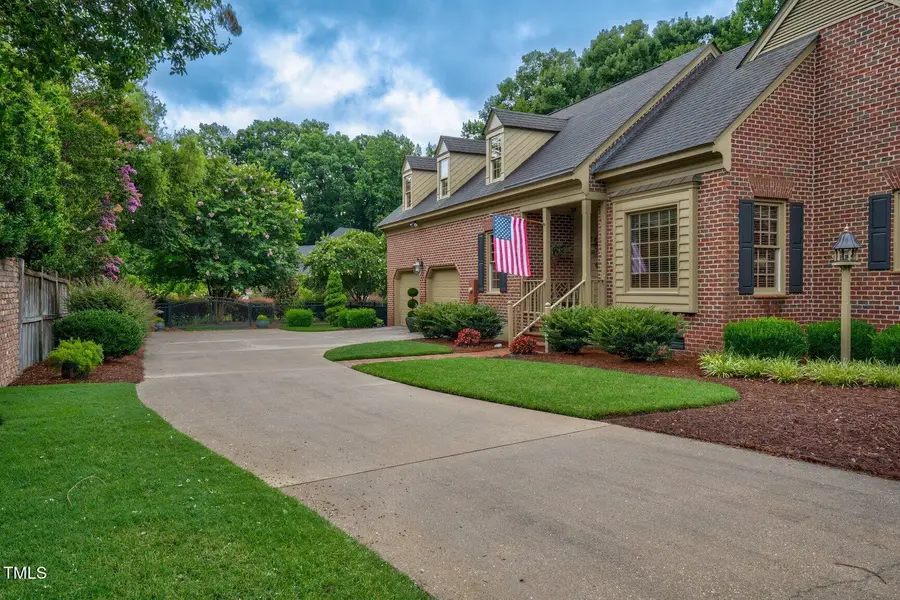
Listed by:sterling grimes
Office:foote real estate llc.
MLS#:10108526
Source:RD
Price summary
- Price:$725,000
- Price per sq. ft.:$161
About this home
This single owner custom all brick home in the desirable Greystone neighborhood is pristinely maintained and move-in ready!! With so many high-end amenities, this home is ready for family gatherings and entertaining friends.
Gourmet Kitchen Features: Wolf Brand Stove with Down Draft; Café Series Appliances, Double Oven, Walk-in Pantry, Large Eat-in Kitchen, Lots of Natural Light, Eat-at Island
Bedroom Features: First Floor Owner's Suite with His and Hers Walk in Closets and Vanities, 2nd Floor Owner's Suite Option with Large Closet, 2 More Bedrooms Upstairs
Gathering Spaces: Large Formal Dining Room; Large Living Room with Fireplace and Gas Logs; Great Room has a Gas Log Fireplace and Built-Ins, Tons of Natural Light, Bonus Room on Third Floor with Storage Closets and Built-ins; Sunroom features Grasscloth Wallpaper and Stunning Views of the Private, Impeccably Maintained Backyard
Features Throughout: Wonderful Flow and Floorplan; Custom Molding and True Hardwood Floors Throughout Main Level; Wooden Blinds; Ceiling Fans; True Laundry Room with Speed Queen Washer/Dryer (2024); Walk-up Attic; Central Vac System
Outside Features: All Brick; 2 Car Attached; Garage with Wood Paneling and Coated Concrete Floor; Immaculate Landscaping with 4 Zone Irrigation System; Fully Fenced Backyard with Stunning Iron Fence; Large Brick Patio; Brick Sidewalks; Large Patio Beside Playset; Beveled Glass Transoms at Front Door with Baldwin Locks; Beautiful Copper Chimney Caps
Contact an agent
Home facts
- Year built:1992
- Listing Id #:10108526
- Added:35 day(s) ago
- Updated:August 14, 2025 at 09:31 PM
Rooms and interior
- Bedrooms:4
- Total bathrooms:4
- Full bathrooms:3
- Half bathrooms:1
- Living area:4,503 sq. ft.
Heating and cooling
- Cooling:Ceiling Fan(s), Central Air
- Heating:Electric, Fireplace(s), Gas Pack, Heat Pump, Natural Gas
Structure and exterior
- Roof:Shingle
- Year built:1992
- Building area:4,503 sq. ft.
- Lot area:0.65 Acres
Schools
- High school:Nash - Rocky Mount
- Middle school:Nash - Rocky Mount
- Elementary school:Nash - Englewood
Utilities
- Water:Public, Water Connected
- Sewer:Public Sewer, Sewer Connected
Finances and disclosures
- Price:$725,000
- Price per sq. ft.:$161
- Tax amount:$3,910
New listings near 2909 Greystone Drive
- Coming Soon
 $225,000Coming Soon2 beds 2 baths
$225,000Coming Soon2 beds 2 baths1 Mission Wood Way #a, REISTERSTOWN, MD 21136
MLS# MDBC2136588Listed by: CORNER HOUSE REALTY - Coming Soon
 $415,000Coming Soon4 beds 3 baths
$415,000Coming Soon4 beds 3 baths14214 Hanover Pike, REISTERSTOWN, MD 21136
MLS# MDBC2136978Listed by: EXP REALTY, LLC - Coming SoonOpen Sat, 12 to 2pm
 $230,000Coming Soon3 beds 2 baths
$230,000Coming Soon3 beds 2 baths133 Hammershire Rd #c, REISTERSTOWN, MD 21136
MLS# MDBC2137018Listed by: EXP REALTY, LLC - Coming Soon
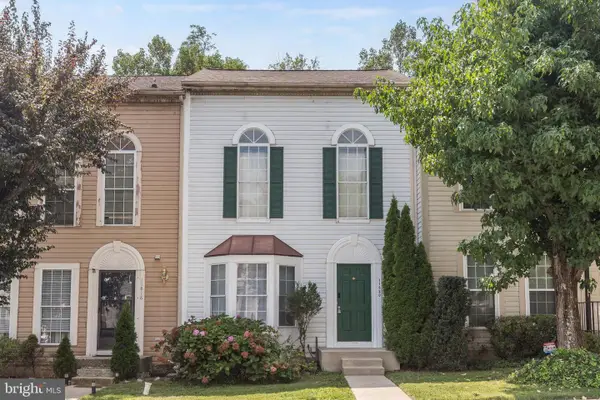 $314,900Coming Soon3 beds 4 baths
$314,900Coming Soon3 beds 4 baths11820 Maren Ct, REISTERSTOWN, MD 21136
MLS# MDBC2136898Listed by: EXP REALTY, LLC - Coming Soon
 $130,000Coming Soon2 beds 2 baths
$130,000Coming Soon2 beds 2 baths11912-i Tarragon Rd #i, REISTERSTOWN, MD 21136
MLS# MDBC2136756Listed by: RE/MAX COMPONENTS - New
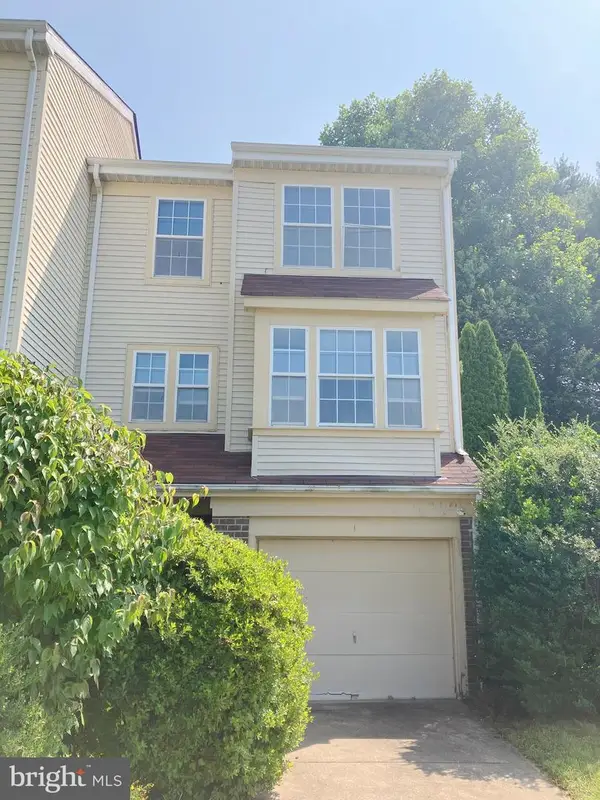 $319,900Active3 beds 3 baths1,544 sq. ft.
$319,900Active3 beds 3 baths1,544 sq. ft.1 Surry Ct, REISTERSTOWN, MD 21136
MLS# MDBC2137006Listed by: EXP REALTY, LLC - Coming Soon
 $699,700Coming Soon4 beds 3 baths
$699,700Coming Soon4 beds 3 baths2105 Brookmead Ct, REISTERSTOWN, MD 21136
MLS# MDCR2029412Listed by: RE/MAX ADVANTAGE REALTY - Coming Soon
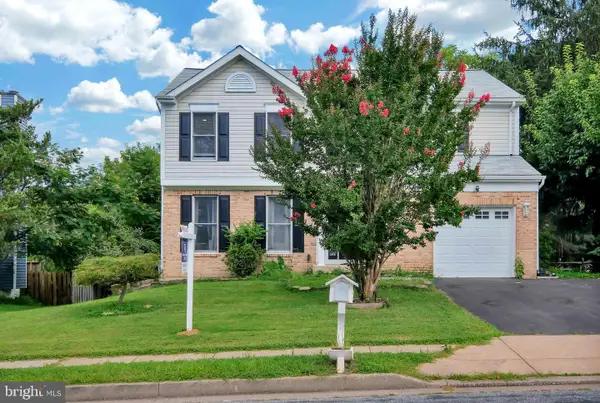 $460,000Coming Soon4 beds 3 baths
$460,000Coming Soon4 beds 3 baths1137 Kingsbury Rd, OWINGS MILLS, MD 21117
MLS# MDBC2136872Listed by: COLDWELL BANKER REALTY - Coming SoonOpen Sat, 12 to 2pm
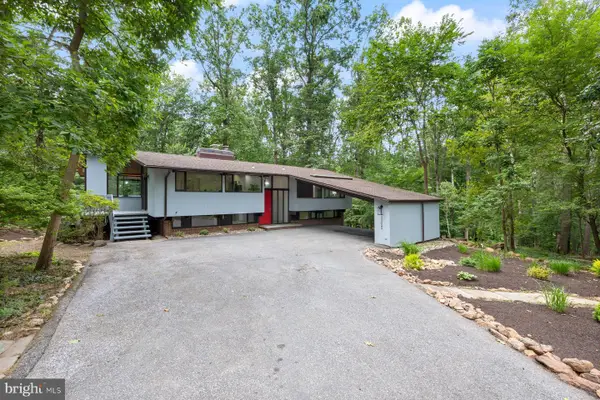 $625,000Coming Soon4 beds 3 baths
$625,000Coming Soon4 beds 3 baths12622 Mount Laurel Ct, REISTERSTOWN, MD 21136
MLS# MDBC2136490Listed by: KELLER WILLIAMS LEGACY - New
 $749,900Active5 beds 3 baths3,686 sq. ft.
$749,900Active5 beds 3 baths3,686 sq. ft.338 Bonnie Meadow Cir, REISTERSTOWN, MD 21136
MLS# MDBC2136544Listed by: KELLER WILLIAMS LEGACY
