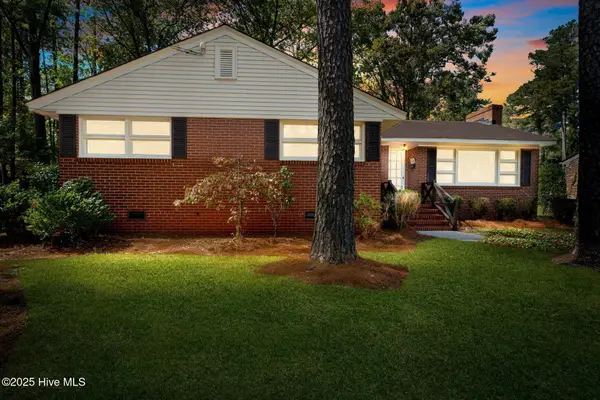369 Lothian, Rocky Mount, NC 27804
Local realty services provided by:ERA Strother Real Estate
369 Lothian,Rocky Mount, NC 27804
$299,990
- 4 Beds
- 2 Baths
- 1,463 sq. ft.
- Single family
- Active
Listed by:james baker
Office:united real estate (wilson)
MLS#:100521143
Source:NC_CCAR
Price summary
- Price:$299,990
- Price per sq. ft.:$205.05
About this home
HUGE PRICE IMPROVEMENT!!! Not going to get any better than this! Get in line to see this one before it's gone! Great home in a great community! If you're looking for comfortable living with lots of amenities, look no further! Check out this spacious and well maintained 4 bedroom, 2 bathroom home in Belmont Lake Preserve. The floors are LVP throughout, with carpet in the bedrooms. The primary suite includes a large walk-in closet and, in the bathroom, your option of the existing bidet or standard toilet (in garage/seller will switch). Enjoy the modern kitchen complete with island, Granite countertops, tiled backsplash, spacious walk-in pantry, and ALL stainless steel appliances, plus a countertop cold & hot water dispenser! In addition, this home includes 'dual-load' (top or front) washer & dryer, gas logs in the fireplace, ADT Security System w/ outdoor video cameras, plus a 7250 KW whole house generator still in the box, never used! Connection port is installed and ready beneath the electrical panel in the garage. Off the dining area is a screened porch with a paver/landscape rock patio perfect for outdoor, bug-free relaxing or grilling. An outdoor storage building is in the back yard for your gardening and outdoor tools. Even the almost new lawnmower and weed eater remain with the home (inside the storage building)! Community amenities include Community Building complete with gym and library, indoor & outdoor swimming pools, golf course, and a large 80 acre lake for kayaking and fishing! Shopping, dining, entertainment, healthcare, and hospital all within 10-12 minutes from the property. Don't miss out on this great opportunity for a quiet living environment, with great amenities for activities minutes away right in the neighborhood!
Contact an agent
Home facts
- Year built:2021
- Listing ID #:100521143
- Added:66 day(s) ago
- Updated:September 29, 2025 at 11:52 PM
Rooms and interior
- Bedrooms:4
- Total bathrooms:2
- Full bathrooms:2
- Living area:1,463 sq. ft.
Heating and cooling
- Cooling:Central Air
- Heating:Electric, Forced Air, Heat Pump, Heating
Structure and exterior
- Roof:Architectural Shingle
- Year built:2021
- Building area:1,463 sq. ft.
- Lot area:0.26 Acres
Schools
- High school:Northern Nash
- Middle school:Red Oak
- Elementary school:Hubbard
Utilities
- Water:Municipal Water Available, Water Connected
- Sewer:Sewer Connected
Finances and disclosures
- Price:$299,990
- Price per sq. ft.:$205.05
New listings near 369 Lothian
- New
 $189,000Active8 beds 8 baths3,968 sq. ft.
$189,000Active8 beds 8 baths3,968 sq. ft.2004 S Church Street, Rocky Mount, NC 27803
MLS# 10124494Listed by: PROVIDENCE REALTY GROUP LLC - New
 $225,000Active3 beds 2 baths1,232 sq. ft.
$225,000Active3 beds 2 baths1,232 sq. ft.6938 Moss Creek Way, Rocky Mount, NC 27804
MLS# 100533179Listed by: MGD REALTY GROUP, LLC - New
 $169,900Active3 beds 2 baths1,765 sq. ft.
$169,900Active3 beds 2 baths1,765 sq. ft.816 Burton Street, Rocky Mount, NC 27803
MLS# 100533120Listed by: HEART TO HOMES REALTY LLC - New
 $175,000Active3 beds 3 baths1,230 sq. ft.
$175,000Active3 beds 3 baths1,230 sq. ft.515 E Holly Street, Rocky Mount, NC 27801
MLS# 100533072Listed by: KERSHAW REALTY GROUP LLC - New
 $174,990Active9.5 Acres
$174,990Active9.5 Acres0 Bend Of The River Road Road, Rocky Mount, NC 27803
MLS# 10124340Listed by: CENTURY 21 VANGUARD - New
 $288,950Active3 beds 3 baths1,875 sq. ft.
$288,950Active3 beds 3 baths1,875 sq. ft.13 Joyner Park Drive, Rocky Mount, NC 27803
MLS# 10124270Listed by: ADAMS HOMES REALTY- NC INC - New
 $264,950Active3 beds 3 baths1,514 sq. ft.
$264,950Active3 beds 3 baths1,514 sq. ft.15 Joyner Park Drive, Rocky Mount, NC 27803
MLS# 10124271Listed by: ADAMS HOMES REALTY- NC INC - New
 $288,950Active3 beds 3 baths1,875 sq. ft.
$288,950Active3 beds 3 baths1,875 sq. ft.17 Joyner Park Drive, Rocky Mount, NC 27803
MLS# 10124275Listed by: ADAMS HOMES REALTY- NC INC - New
 $350,000Active6 beds 3 baths2,304 sq. ft.
$350,000Active6 beds 3 baths2,304 sq. ft.1528 Chateau Lane, Rocky Mount, NC 27803
MLS# 100532955Listed by: THE FORBES REAL ESTATE GROUP - New
 $296,150Active3 beds 3 baths1,815 sq. ft.
$296,150Active3 beds 3 baths1,815 sq. ft.11 Joyner Park Drive, Rocky Mount, NC 27803
MLS# 10124269Listed by: ADAMS HOMES REALTY- NC INC
