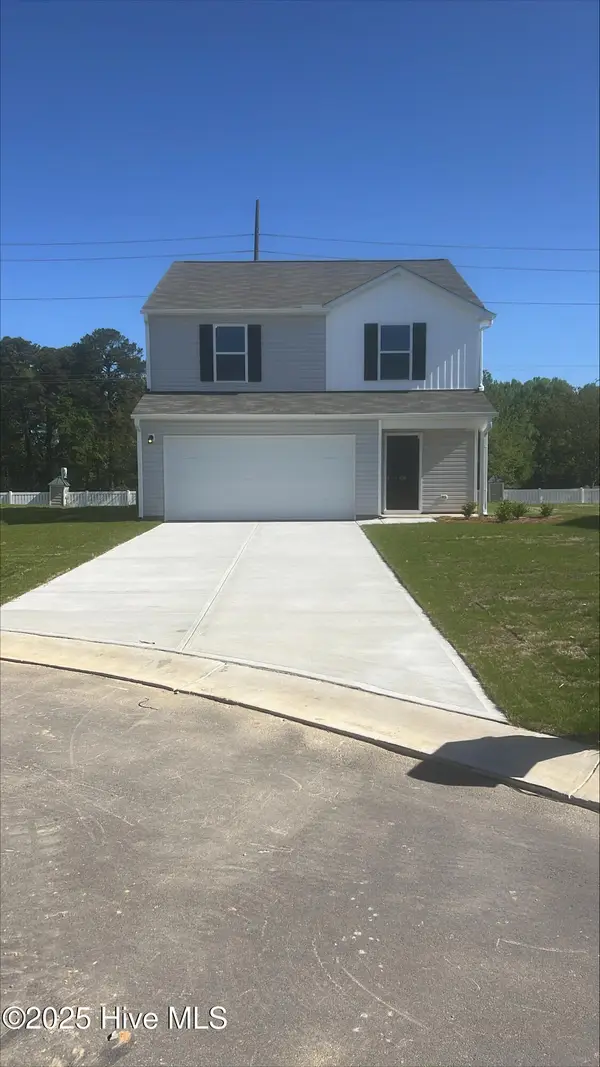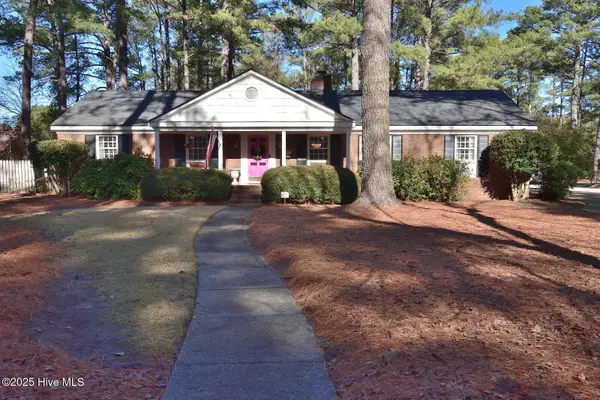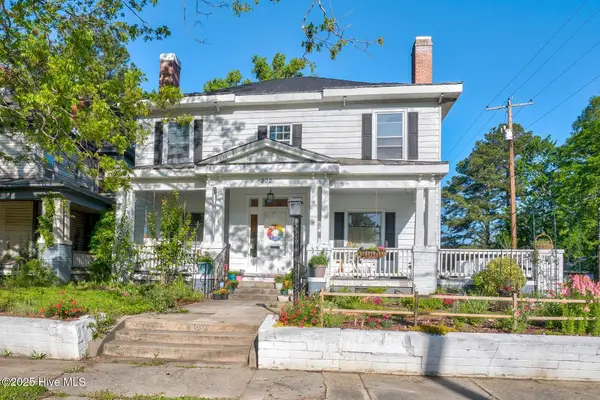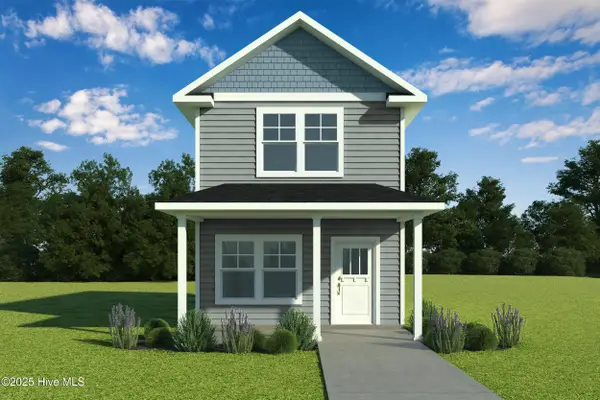36 -A Country Club Drive, Rocky Mount, NC 27804
Local realty services provided by:ERA Strother Real Estate
36 -A Country Club Drive,Rocky Mount, NC 27804
$339,900
- 3 Beds
- 3 Baths
- 2,368 sq. ft.
- Single family
- Pending
Listed by: laura o durham
Office: coldwell banker allied real es
MLS#:100501336
Source:NC_CCAR
Price summary
- Price:$339,900
- Price per sq. ft.:$143.54
About this home
SELLER OFFERING $10,000 IN CONCESSIONS WITH ACCEPTALE OFFER! Nestled on a lush 1.2 acre lot, this beautifully designed 2368 sq ft home offers the perfect balance of comfort and functionality. Featuring 3 spacious bedrooms and 2.5 baths, this property is ideal for daily living and entertaining
The oversized attached double garage provides ample storage and convenience, with plenty of additional parking and charming circular stone driveway.
Inside, you'll fin a formal dining room and living room, perfect for hosting gatherings ! The efficient kitchen boasts a gas range, tiled backsplash, stainless hood, granite countertops, stainless appliances and two pantry closets!
The adjacent den is a standout space featuring masonry fireplace, cathedral beamed ceiling and skylights for glorious natural light--step outside to the expansive covered back porch with slate-tiled floors, offering a serene view of the thoughtfully planted natural areas.
This home is perfectly situated across from the #10 fairway at Benvenue Country Club, the area's premier private facility . Members can enjoy access to a renowned Donald Ross golf course, tennis courts, fitness amenities, pool and chef curated dining options.
Style- comfort-location--Schedule your showing today!
Contact an agent
Home facts
- Year built:1968
- Listing ID #:100501336
- Added:251 day(s) ago
- Updated:December 23, 2025 at 12:55 AM
Rooms and interior
- Bedrooms:3
- Total bathrooms:3
- Full bathrooms:2
- Half bathrooms:1
- Living area:2,368 sq. ft.
Heating and cooling
- Cooling:Central Air
- Heating:Electric, Gas Pack, Heating, Natural Gas
Structure and exterior
- Roof:Composition
- Year built:1968
- Building area:2,368 sq. ft.
- Lot area:1.16 Acres
Schools
- High school:Rocky Mount
- Middle school:Rocky Mount Middle
- Elementary school:Benvenue
Finances and disclosures
- Price:$339,900
- Price per sq. ft.:$143.54
New listings near 36 -A Country Club Drive
- New
 $259,991Active4 beds 3 baths1,774 sq. ft.
$259,991Active4 beds 3 baths1,774 sq. ft.7013 Moss Creek Way, Rocky Mount, NC 27804
MLS# 100546380Listed by: WJH BROKERAGE NC LLC - New
 $242,990Active3 beds 3 baths1,566 sq. ft.
$242,990Active3 beds 3 baths1,566 sq. ft.7009 Moss Creek Walk, Rocky Mount, NC 27804
MLS# 100546385Listed by: WJH BROKERAGE NC LLC - New
 $337,490Active4 beds 3 baths2,824 sq. ft.
$337,490Active4 beds 3 baths2,824 sq. ft.1042 Crossway Lane, Rocky Mount, NC 27804
MLS# 100546398Listed by: D.R. HORTON, INC. - New
 $335,990Active4 beds 3 baths2,824 sq. ft.
$335,990Active4 beds 3 baths2,824 sq. ft.104 Brookberry Court, Rocky Mount, NC 27804
MLS# 100546402Listed by: D.R. HORTON, INC. - New
 $309,900Active4 beds 2 baths2,300 sq. ft.
$309,900Active4 beds 2 baths2,300 sq. ft.3216 Woodlawn Road, Rocky Mount, NC 27804
MLS# 100546405Listed by: BOONE, HILL, ALLEN & RICKS - New
 $330,990Active5 beds 3 baths2,511 sq. ft.
$330,990Active5 beds 3 baths2,511 sq. ft.105 Brookberry Court, Rocky Mount, NC 27804
MLS# 100546412Listed by: D.R. HORTON, INC. - New
 $325,000Active4 beds 3 baths2,647 sq. ft.
$325,000Active4 beds 3 baths2,647 sq. ft.542 Golden Villas Drive, Rocky Mount, NC 27804
MLS# 100546208Listed by: UNITED REAL ESTATE TRIANGLE - New
 $152,490Active9.5 Acres
$152,490Active9.5 Acres0 Bend Of The River Road Road, Rocky Mount, NC 27803
MLS# 10137923Listed by: CENTURY 21 VANGUARD - New
 $269,000Active5 beds 4 baths3,527 sq. ft.
$269,000Active5 beds 4 baths3,527 sq. ft.302 Villa Street, Rocky Mount, NC 27804
MLS# 100546014Listed by: FOOTE REAL ESTATE LLC - New
 $221,999Active2 beds 3 baths1,034 sq. ft.
$221,999Active2 beds 3 baths1,034 sq. ft.137 Ambergate Court, Rocky Mount, NC 27804
MLS# 100545948Listed by: RE/MAXDIAMOND REALTY
