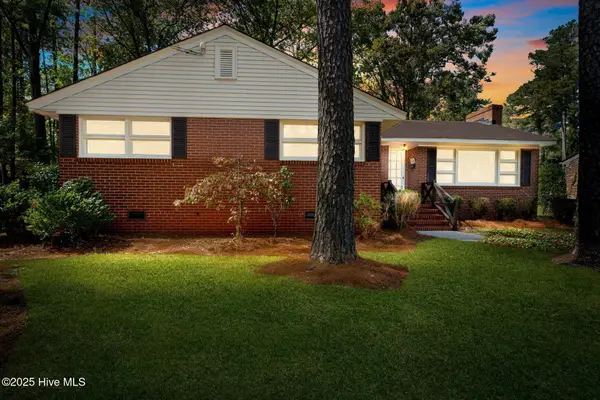7020 Peppermill Way, Rocky Mount, NC 27804
Local realty services provided by:ERA Strother Real Estate
7020 Peppermill Way,Rocky Mount, NC 27804
$243,991
- 3 Beds
- 3 Baths
- 1,566 sq. ft.
- Single family
- Pending
Listed by:susan ruybal thompson
Office:wjh brokerage nc llc.
MLS#:100503134
Source:NC_CCAR
Price summary
- Price:$243,991
- Price per sq. ft.:$155.81
About this home
''Discover Your Dream Home in the Autumn Ridge! Welcome to the Auburn Plan where modern design meets comfort. This elegant 2-story home features a flowing open layout that connects a spacious kitchen, sophisticated great room, and inviting dining area. The kitchen is a culinary haven with stylish cabinetry, granite countertops, and stainless steel appliances, including a range, microwave, and dishwasher.
The first floor also includes a convenient powder room. Upstairs, enjoy a tranquil primary suite with a private bath featuring dual vanity sinks and a large loft perfect for relaxation or entertaining. A spacious 2-car garage adds functionality. With energy-efficient Low-E insulated dual-pane windows and a 1-year limited home warranty, this home offers style and peace of mind. ''
Contact an agent
Home facts
- Year built:2025
- Listing ID #:100503134
- Added:157 day(s) ago
- Updated:September 29, 2025 at 07:46 AM
Rooms and interior
- Bedrooms:3
- Total bathrooms:3
- Full bathrooms:2
- Half bathrooms:1
- Living area:1,566 sq. ft.
Heating and cooling
- Cooling:Central Air
- Heating:Electric, Forced Air, Heating
Structure and exterior
- Roof:Shingle
- Year built:2025
- Building area:1,566 sq. ft.
- Lot area:0.17 Acres
Schools
- High school:Rocky Mount
- Middle school:Rocky Mount Middle
- Elementary school:Benvenue
Utilities
- Water:Municipal Water Available
Finances and disclosures
- Price:$243,991
- Price per sq. ft.:$155.81
New listings near 7020 Peppermill Way
- New
 $189,000Active8 beds 8 baths3,968 sq. ft.
$189,000Active8 beds 8 baths3,968 sq. ft.2004 S Church Street, Rocky Mount, NC 27803
MLS# 10124494Listed by: PROVIDENCE REALTY GROUP LLC - New
 $225,000Active3 beds 2 baths1,232 sq. ft.
$225,000Active3 beds 2 baths1,232 sq. ft.6938 Moss Creek Way, Rocky Mount, NC 27804
MLS# 100533179Listed by: MGD REALTY GROUP, LLC - New
 $169,900Active3 beds 2 baths1,765 sq. ft.
$169,900Active3 beds 2 baths1,765 sq. ft.816 Burton Street, Rocky Mount, NC 27803
MLS# 100533120Listed by: HEART TO HOMES REALTY LLC - New
 $175,000Active3 beds 3 baths1,230 sq. ft.
$175,000Active3 beds 3 baths1,230 sq. ft.515 E Holly Street, Rocky Mount, NC 27801
MLS# 100533072Listed by: KERSHAW REALTY GROUP LLC - New
 $174,990Active9.5 Acres
$174,990Active9.5 Acres0 Bend Of The River Road Road, Rocky Mount, NC 27803
MLS# 10124340Listed by: CENTURY 21 VANGUARD - New
 $288,950Active3 beds 3 baths1,875 sq. ft.
$288,950Active3 beds 3 baths1,875 sq. ft.13 Joyner Park Drive, Rocky Mount, NC 27803
MLS# 10124270Listed by: ADAMS HOMES REALTY- NC INC - New
 $264,950Active3 beds 3 baths1,514 sq. ft.
$264,950Active3 beds 3 baths1,514 sq. ft.15 Joyner Park Drive, Rocky Mount, NC 27803
MLS# 10124271Listed by: ADAMS HOMES REALTY- NC INC - New
 $288,950Active3 beds 3 baths1,875 sq. ft.
$288,950Active3 beds 3 baths1,875 sq. ft.17 Joyner Park Drive, Rocky Mount, NC 27803
MLS# 10124275Listed by: ADAMS HOMES REALTY- NC INC - New
 $350,000Active6 beds 3 baths2,304 sq. ft.
$350,000Active6 beds 3 baths2,304 sq. ft.1528 Chateau Lane, Rocky Mount, NC 27803
MLS# 100532955Listed by: THE FORBES REAL ESTATE GROUP - New
 $296,150Active3 beds 3 baths1,815 sq. ft.
$296,150Active3 beds 3 baths1,815 sq. ft.11 Joyner Park Drive, Rocky Mount, NC 27803
MLS# 10124269Listed by: ADAMS HOMES REALTY- NC INC
