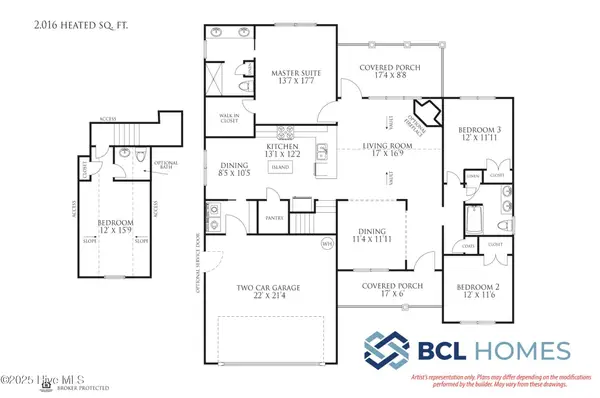113 Lightwood Knot Road, Rocky Point, NC 28457
Local realty services provided by:ERA Strother Real Estate
113 Lightwood Knot Road,Rocky Point, NC 28457
$499,900
- 3 Beds
- 3 Baths
- 2,838 sq. ft.
- Single family
- Active
Listed by:jody m wainio
Office:keller williams innovate-wilmington
MLS#:100499167
Source:NC_CCAR
Price summary
- Price:$499,900
- Price per sq. ft.:$176.15
About this home
Come visit this spacious home in conveniently located Marlboro Farms neighborhood in southern Rocky Point. It is just a few minutes from the interstate bringing you to Wilmington. This home boasts 2838 square feet with lots of updates and features. Enter into the living room and you will. find wood floors, built in bookshelves and a fireplace with gas logs.. There is a formal dining area at the back of the room. tThen you will find the kitchen with stainless appliances and solid surface countertops with a half bath as well.. The master bedroom is on the first floor and features tile floors, a walk in closet, and large bath with whirlpool tub. and new walk in shower done by Rebath (a lifetime warranty for new owner), and a walk in closet. Upstairs. you will find 2 additional bedrooms, a full. bath, a FROG, and office.This home also features a back yard oasis with hot tup. covered back porch and awning for extra shade, a mosquito suppression.system, wired shed/workshop all fenced in. New features include 2023 a roof, stove, and 2024 a water heater and upstairs HVAC unit and 2025 a master bath shower, washer, and. whole house generator. The termite bond was renewed in 2022 and downstairs HVAC unit replaced in 2020. Other features include gutter guards, propane tanks that feed gas logs, grill, and generator, and some recent interior painL Thiss lot includes woods in the back yarding has never flooded. Look no further for a large, well-cared for, comfortable home.
Contact an agent
Home facts
- Year built:2006
- Listing ID #:100499167
- Added:177 day(s) ago
- Updated:September 29, 2025 at 10:15 AM
Rooms and interior
- Bedrooms:3
- Total bathrooms:3
- Full bathrooms:2
- Half bathrooms:1
- Living area:2,838 sq. ft.
Heating and cooling
- Cooling:Central Air
- Heating:Electric, Heat Pump, Heating
Structure and exterior
- Roof:Architectural Shingle
- Year built:2006
- Building area:2,838 sq. ft.
- Lot area:0.63 Acres
Schools
- High school:Heide Trask
- Middle school:Cape Fear
- Elementary school:Cape Fear
Utilities
- Water:Municipal Water Available
Finances and disclosures
- Price:$499,900
- Price per sq. ft.:$176.15
- Tax amount:$2,817 (2023)
New listings near 113 Lightwood Knot Road
- New
 $220,000Active3 beds 2 baths1,599 sq. ft.
$220,000Active3 beds 2 baths1,599 sq. ft.153 Bellhammon Forest Drive, Rocky Point, NC 28457
MLS# 100533109Listed by: REAL BROKER LLC  $255,000Pending5 beds 2 baths2,128 sq. ft.
$255,000Pending5 beds 2 baths2,128 sq. ft.232 Hearthside Drive, Rocky Point, NC 28457
MLS# 100532917Listed by: REAL BROKER LLC- New
 $460,000Active4 beds 3 baths2,387 sq. ft.
$460,000Active4 beds 3 baths2,387 sq. ft.70 N Ardsley Lane, Rocky Point, NC 28457
MLS# 100532467Listed by: INTRACOASTAL REALTY CORP - New
 $279,900Active3 beds 2 baths1,568 sq. ft.
$279,900Active3 beds 2 baths1,568 sq. ft.7320 Nc Highway 210, Rocky Point, NC 28457
MLS# 100532331Listed by: BERKSHIRE HATHAWAY HOMESERVICES CAROLINA PREMIER PROPERTIES - New
 $359,000Active3 beds 3 baths1,722 sq. ft.
$359,000Active3 beds 3 baths1,722 sq. ft.266 North Drive, Rocky Point, NC 28457
MLS# 100532348Listed by: NEST REALTY  $427,906Pending4 beds 2 baths2,016 sq. ft.
$427,906Pending4 beds 2 baths2,016 sq. ft.214 Talbert Drive, Rocky Point, NC 28457
MLS# 100521741Listed by: COASTAL REALTY ASSOCIATES LLC- New
 $460,000Active4 beds 3 baths2,444 sq. ft.
$460,000Active4 beds 3 baths2,444 sq. ft.188 N Ardsley Lane, Rocky Point, NC 28457
MLS# 100532179Listed by: COLDWELL BANKER SEA COAST ADVANTAGE  $423,104Pending4 beds 3 baths2,459 sq. ft.
$423,104Pending4 beds 3 baths2,459 sq. ft.126 Talbert Drive, Rocky Point, NC 28457
MLS# 100531873Listed by: COASTAL REALTY ASSOCIATES LLC- New
 $630,000Active42.85 Acres
$630,000Active42.85 Acres00 Highsmith Road, Rocky Point, NC 28457
MLS# 100531375Listed by: BERKSHIRE HATHAWAY HOMESERVICES CAROLINA PREMIER PROPERTIES - New
 $359,900Active3 beds 2 baths1,548 sq. ft.
$359,900Active3 beds 2 baths1,548 sq. ft.240 W Huckleberry Way, Rocky Point, NC 28457
MLS# 100531379Listed by: INTRACOASTAL REALTY CORPORATION
