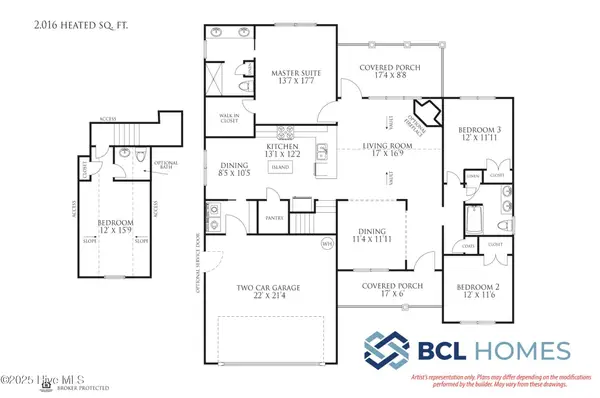190 Bellhammon Forest Drive, Rocky Point, NC 28457
Local realty services provided by:ERA Strother Real Estate
Listed by:ed t coulbourn
Office:exp realty
MLS#:100514605
Source:NC_CCAR
Price summary
- Price:$219,900
- Price per sq. ft.:$185.26
About this home
Discover this beautifully updated 3-bedroom, 2-bathroom home, perfectly situated on a spacious, half-acre lot. Move-in-ready and thoughtfully upgraded, this home blends modern elegance with practical comfort, offering a bright and inviting space for you to call home.
Step inside to find stunning French Oak LVP flooring flowing seamlessly throughout the entire home. This durable, antimicrobial, and low-VOC flooring ensures healthier living without compromising style. With new trim throughout & freshly painted in crisp Frosty White, the interior feels airy and modern, complemented by brand-new outlets, switches, light fixtures, and ceiling fans.
The heart of the home shines with a refreshed kitchen featuring a new dishwasher, while both bathrooms boast new navy vanities & toilets. The master bath has a double vanity for convenience. A dedicated laundry room adds convenience to your daily routine. The HVAC system has been serviced & the ducts have all been professionally cleaned.
Outside, entertain or unwind on the oversized back deck, perfect for grilling and relaxing with family or friends. Let the pets play in the fenced in part of the yard. There is also a wired shed for all your storage needs.
Don't miss the opportunity to own this move-in-ready haven with ample space, modern upgrades, and timeless charm. Schedule a showing today!
Contact an agent
Home facts
- Year built:1998
- Listing ID #:100514605
- Added:102 day(s) ago
- Updated:September 29, 2025 at 10:00 PM
Rooms and interior
- Bedrooms:3
- Total bathrooms:2
- Full bathrooms:2
- Living area:1,187 sq. ft.
Heating and cooling
- Cooling:Central Air
- Heating:Electric, Heat Pump, Heating
Structure and exterior
- Roof:Architectural Shingle
- Year built:1998
- Building area:1,187 sq. ft.
- Lot area:0.48 Acres
Schools
- High school:Heide Trask
- Middle school:Cape Fear
- Elementary school:Cape Fear
Utilities
- Water:Well
Finances and disclosures
- Price:$219,900
- Price per sq. ft.:$185.26
- Tax amount:$750 (2023)
New listings near 190 Bellhammon Forest Drive
- New
 $120,000Active0.61 Acres
$120,000Active0.61 Acres44 Merganser Loop, Rocky Point, NC 28457
MLS# 100533392Listed by: RE/MAX ESSENTIAL - New
 $220,000Active3 beds 2 baths1,599 sq. ft.
$220,000Active3 beds 2 baths1,599 sq. ft.153 Bellhammon Forest Drive, Rocky Point, NC 28457
MLS# 100533109Listed by: REAL BROKER LLC  $255,000Pending5 beds 2 baths2,128 sq. ft.
$255,000Pending5 beds 2 baths2,128 sq. ft.232 Hearthside Drive, Rocky Point, NC 28457
MLS# 100532917Listed by: REAL BROKER LLC- New
 $460,000Active4 beds 3 baths2,387 sq. ft.
$460,000Active4 beds 3 baths2,387 sq. ft.70 N Ardsley Lane, Rocky Point, NC 28457
MLS# 100532467Listed by: INTRACOASTAL REALTY CORP - New
 $279,900Active3 beds 2 baths1,568 sq. ft.
$279,900Active3 beds 2 baths1,568 sq. ft.7320 Nc Highway 210, Rocky Point, NC 28457
MLS# 100532331Listed by: BERKSHIRE HATHAWAY HOMESERVICES CAROLINA PREMIER PROPERTIES - New
 $359,000Active3 beds 3 baths1,722 sq. ft.
$359,000Active3 beds 3 baths1,722 sq. ft.266 North Drive, Rocky Point, NC 28457
MLS# 100532348Listed by: NEST REALTY  $427,906Pending4 beds 2 baths2,016 sq. ft.
$427,906Pending4 beds 2 baths2,016 sq. ft.214 Talbert Drive, Rocky Point, NC 28457
MLS# 100521741Listed by: COASTAL REALTY ASSOCIATES LLC- New
 $460,000Active4 beds 3 baths2,444 sq. ft.
$460,000Active4 beds 3 baths2,444 sq. ft.188 N Ardsley Lane, Rocky Point, NC 28457
MLS# 100532179Listed by: COLDWELL BANKER SEA COAST ADVANTAGE  $423,104Pending4 beds 3 baths2,459 sq. ft.
$423,104Pending4 beds 3 baths2,459 sq. ft.126 Talbert Drive, Rocky Point, NC 28457
MLS# 100531873Listed by: COASTAL REALTY ASSOCIATES LLC $630,000Active42.85 Acres
$630,000Active42.85 Acres00 Highsmith Road, Rocky Point, NC 28457
MLS# 100531375Listed by: BERKSHIRE HATHAWAY HOMESERVICES CAROLINA PREMIER PROPERTIES
