237 Pine Village Drive, Rocky Point, NC 28457
Local realty services provided by:ERA Strother Real Estate
237 Pine Village Drive,Rocky Point, NC 28457
$674,900
- 3 Beds
- 3 Baths
- 3,089 sq. ft.
- Single family
- Pending
Listed by: shelly w wagner
Office: wicker properties of the carolinas, inc.
MLS#:100505836
Source:NC_CCAR
Price summary
- Price:$674,900
- Price per sq. ft.:$218.48
About this home
Welcome to this stunning 2023 custom-built brick home, set on a beautifully landscaped .61-acre lot and designed for both everyday luxury and modern functionality. With 3 spacious bedrooms, 3 bathrooms, and a versatile bonus room with a closet and surround sound wiring, this home offers comfort, space, and top-tier amenities throughout.
Step inside to discover abundant natural light, an open layout, and a show-stopping two-story den featuring a 63-inch British Fires linear electric fireplace perfectly complemented by a full 3-panel sliding glass door that opens entirely to the back patio, creating seamless indoor-outdoor living.
The heart of the home is the gorgeous chef's kitchen, complete with high-end finishes and ample workspace. Enjoy peace of mind and efficiency with a Navien tankless propane water heater, a Generac whole-house generator, and a LiftMaster WiFi-enabled garage door opener with an integrated camera.
Storage is plentiful, including a large floored attic space. Outside, mature landscaping frames the property, and a public driving range is just up the street ideal for golf enthusiasts.
This home is a rare blend of beauty, practicality, and modern comfort. Don't miss your chance to make it yours!
Contact an agent
Home facts
- Year built:2023
- Listing ID #:100505836
- Added:177 day(s) ago
- Updated:November 14, 2025 at 08:56 AM
Rooms and interior
- Bedrooms:3
- Total bathrooms:3
- Full bathrooms:2
- Half bathrooms:1
- Living area:3,089 sq. ft.
Heating and cooling
- Cooling:Central Air
- Heating:Electric, Forced Air, Heat Pump, Heating
Structure and exterior
- Roof:Architectural Shingle
- Year built:2023
- Building area:3,089 sq. ft.
- Lot area:0.61 Acres
Schools
- High school:Heide Trask
- Middle school:Cape Fear
- Elementary school:Cape Fear
Finances and disclosures
- Price:$674,900
- Price per sq. ft.:$218.48
New listings near 237 Pine Village Drive
- New
 $345,000Active4 beds 2 baths2,128 sq. ft.
$345,000Active4 beds 2 baths2,128 sq. ft.424 Turkey Creek Road, Rocky Point, NC 28457
MLS# 100540708Listed by: EASTERN SHORE REAL ESTATE LLC - Open Sat, 12 to 2pmNew
 $299,000Active3 beds 2 baths1,938 sq. ft.
$299,000Active3 beds 2 baths1,938 sq. ft.906 W Belair Court, Rocky Point, NC 28457
MLS# 100540094Listed by: BERKSHIRE HATHAWAY HOMESERVICES CAROLINA PREMIER PROPERTIES - New
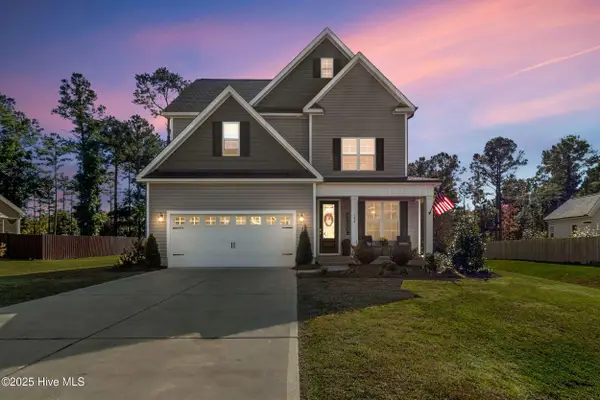 $605,000Active4 beds 3 baths2,543 sq. ft.
$605,000Active4 beds 3 baths2,543 sq. ft.198 Saratoga Way, Rocky Point, NC 28457
MLS# 100539704Listed by: COLDWELL BANKER SEA COAST ADVANTAGE-HAMPSTEAD 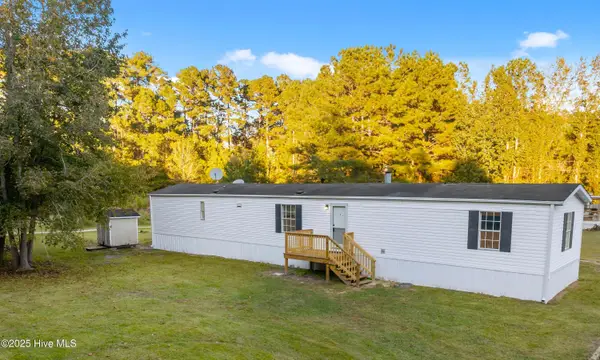 $185,000Pending3 beds 2 baths1,200 sq. ft.
$185,000Pending3 beds 2 baths1,200 sq. ft.106 Conklin Court, Rocky Point, NC 28457
MLS# 100539170Listed by: EASTERN SHORE REAL ESTATE LLC- Open Sat, 1 to 3pm
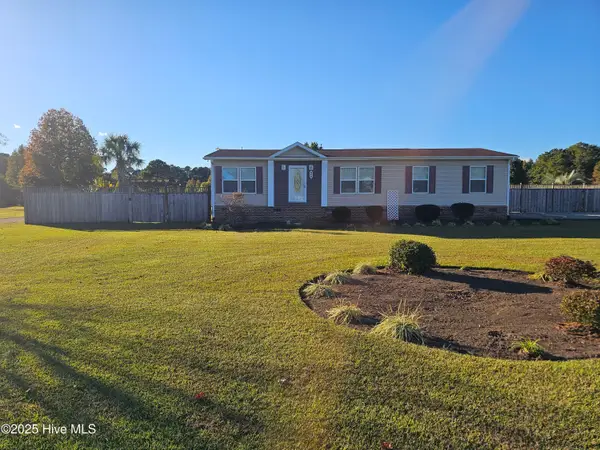 $335,000Active3 beds 2 baths1,792 sq. ft.
$335,000Active3 beds 2 baths1,792 sq. ft.408 Turkey Creek Road, Rocky Point, NC 28457
MLS# 100539175Listed by: BLUECOAST REALTY CORPORATION 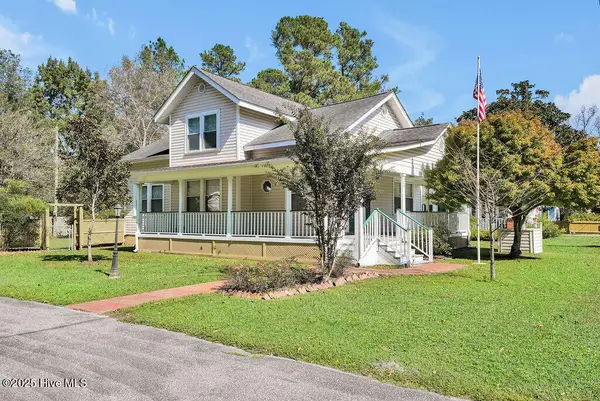 $420,000Active5 beds 3 baths2,000 sq. ft.
$420,000Active5 beds 3 baths2,000 sq. ft.370 Carr Avenue, Rocky Point, NC 28457
MLS# 100538135Listed by: DIANNE PERRY & COMPANY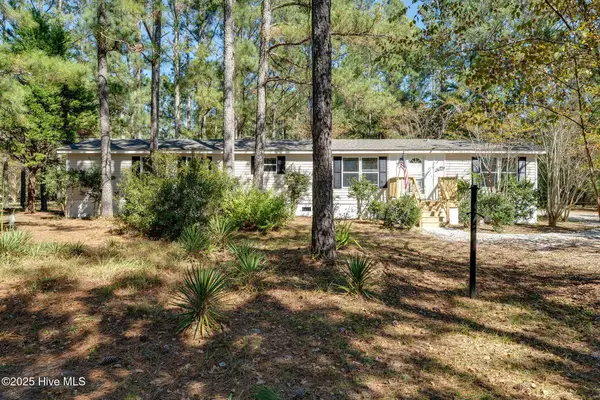 $163,000Pending2 beds 2 baths1,085 sq. ft.
$163,000Pending2 beds 2 baths1,085 sq. ft.291 Creekstone Trail, Rocky Point, NC 28457
MLS# 100538910Listed by: BLUECOAST REALTY CORPORATION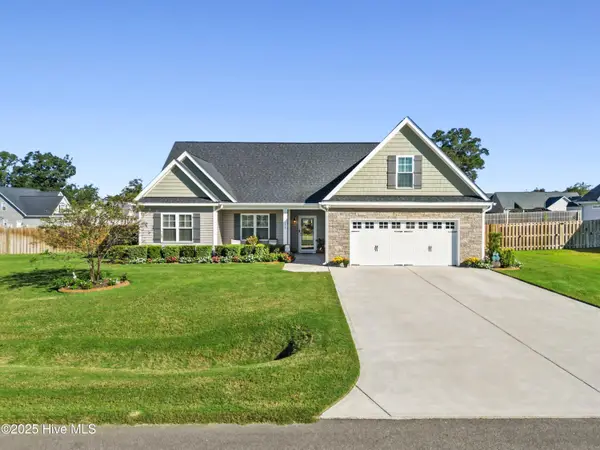 $550,000Active3 beds 3 baths2,501 sq. ft.
$550,000Active3 beds 3 baths2,501 sq. ft.134 Bellows Lane, Rocky Point, NC 28457
MLS# 100538815Listed by: COLDWELL BANKER SEA COAST ADVANTAGE-MIDTOWN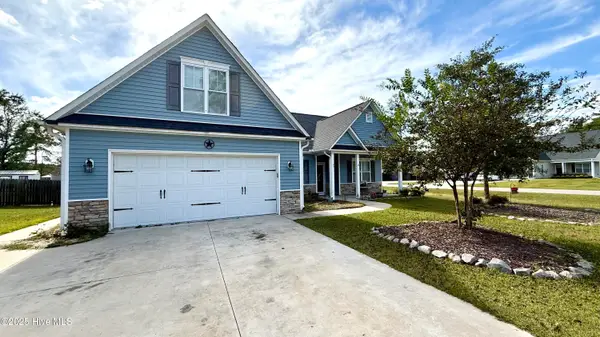 $409,900Active3 beds 3 baths2,004 sq. ft.
$409,900Active3 beds 3 baths2,004 sq. ft.87 Strut Way, Rocky Point, NC 28457
MLS# 100538619Listed by: STA REALTY LLC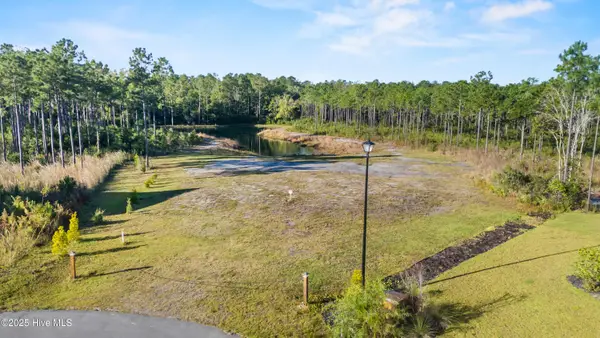 $399,000Active4.33 Acres
$399,000Active4.33 Acres97 Keeneland Court, Rocky Point, NC 28457
MLS# 100538147Listed by: THE SALTWATER AGENCY LLC
