286 Gooseneck Road W, Rocky Point, NC 28457
Local realty services provided by:ERA Strother Real Estate
Listed by: rob h warwick
Office: coldwell banker sea coast advantage
MLS#:100485688
Source:NC_CCAR
Price summary
- Price:$475,000
- Price per sq. ft.:$247.78
About this home
Located on a private wooded home site in the highly sought after waterfront community of Swann Plantation! This custom built home has 3 bedrooms 2 full baths, 3 car garage spaces, and an amazing outdoor kitchen with a fireplace! The outdoor kitchen is the highlight of the home with a cooktop, nice counter space and TV ready to enjoy the NC weather. The split floor plan offers great entertaining space and privacy! As you enter the home, there is a large living room, dining room on the left. On the right, there are two bed rooms with a shared bath. The kitchen has updated countertops and a breakfast nook overlooking the back yard. The primary is in the back of the home adding for more privacy. There is a heated and cooled home office, behind the main garage! Great for working from home or a future workshop! This property also has a 2 car garage connected to the main part of the home and a single car garage for yard tools, trailers or boats. The community has no HOA so boats and trailers are allowed! A special feature is a deeded access to the boat ramp in the community directly on the Cape Fear River! Enjoy afternoon boat rides with the family or fishing with your friends with out fighting the public ramps! Close to I-40, Wilmington and the airport!
Contact an agent
Home facts
- Year built:1998
- Listing ID #:100485688
- Added:289 day(s) ago
- Updated:November 14, 2025 at 11:30 AM
Rooms and interior
- Bedrooms:3
- Total bathrooms:2
- Full bathrooms:2
- Living area:2,087 sq. ft.
Heating and cooling
- Cooling:Central Air
- Heating:Electric, Forced Air, Heat Pump, Heating
Structure and exterior
- Roof:Architectural Shingle
- Year built:1998
- Building area:2,087 sq. ft.
- Lot area:0.37 Acres
Schools
- High school:Heide Trask
- Middle school:Cape Fear
- Elementary school:Cape Fear
Utilities
- Water:Community Water Available
Finances and disclosures
- Price:$475,000
- Price per sq. ft.:$247.78
New listings near 286 Gooseneck Road W
- New
 $345,000Active4 beds 2 baths2,128 sq. ft.
$345,000Active4 beds 2 baths2,128 sq. ft.424 Turkey Creek Road, Rocky Point, NC 28457
MLS# 100540708Listed by: EASTERN SHORE REAL ESTATE LLC - Open Sat, 12 to 2pmNew
 $299,000Active3 beds 2 baths1,938 sq. ft.
$299,000Active3 beds 2 baths1,938 sq. ft.906 W Belair Court, Rocky Point, NC 28457
MLS# 100540094Listed by: BERKSHIRE HATHAWAY HOMESERVICES CAROLINA PREMIER PROPERTIES - New
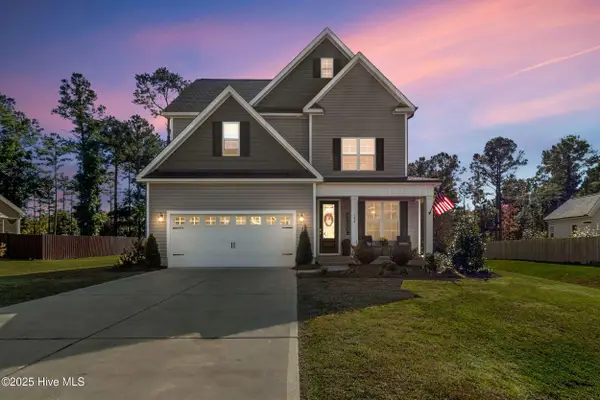 $605,000Active4 beds 3 baths2,543 sq. ft.
$605,000Active4 beds 3 baths2,543 sq. ft.198 Saratoga Way, Rocky Point, NC 28457
MLS# 100539704Listed by: COLDWELL BANKER SEA COAST ADVANTAGE-HAMPSTEAD 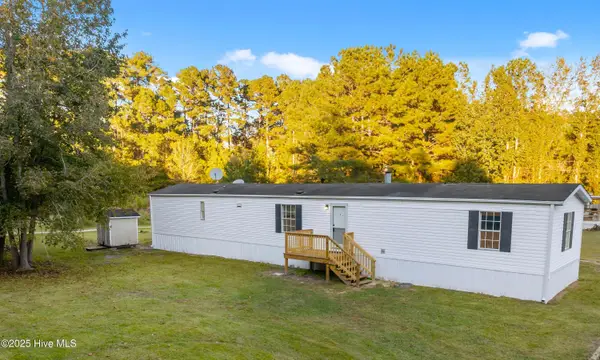 $185,000Pending3 beds 2 baths1,200 sq. ft.
$185,000Pending3 beds 2 baths1,200 sq. ft.106 Conklin Court, Rocky Point, NC 28457
MLS# 100539170Listed by: EASTERN SHORE REAL ESTATE LLC- Open Sat, 1 to 3pm
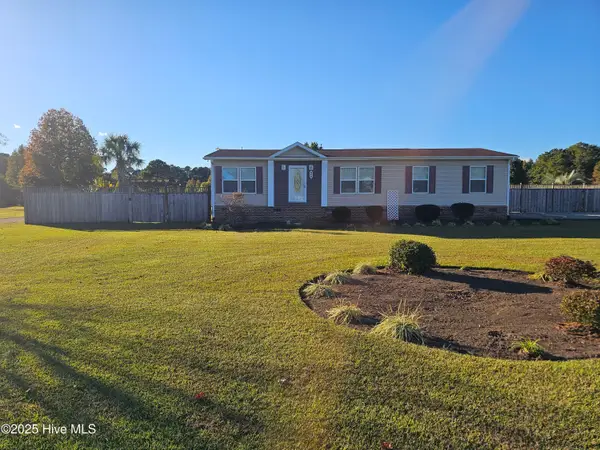 $335,000Active3 beds 2 baths1,792 sq. ft.
$335,000Active3 beds 2 baths1,792 sq. ft.408 Turkey Creek Road, Rocky Point, NC 28457
MLS# 100539175Listed by: BLUECOAST REALTY CORPORATION 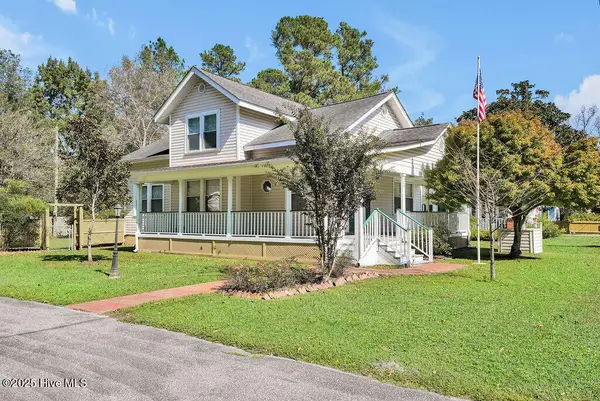 $420,000Active5 beds 3 baths2,000 sq. ft.
$420,000Active5 beds 3 baths2,000 sq. ft.370 Carr Avenue, Rocky Point, NC 28457
MLS# 100538135Listed by: DIANNE PERRY & COMPANY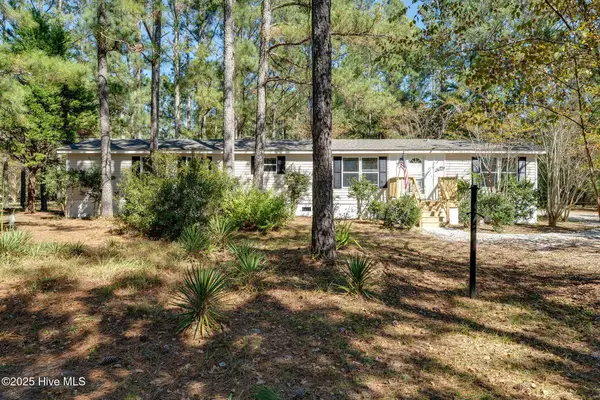 $163,000Pending2 beds 2 baths1,085 sq. ft.
$163,000Pending2 beds 2 baths1,085 sq. ft.291 Creekstone Trail, Rocky Point, NC 28457
MLS# 100538910Listed by: BLUECOAST REALTY CORPORATION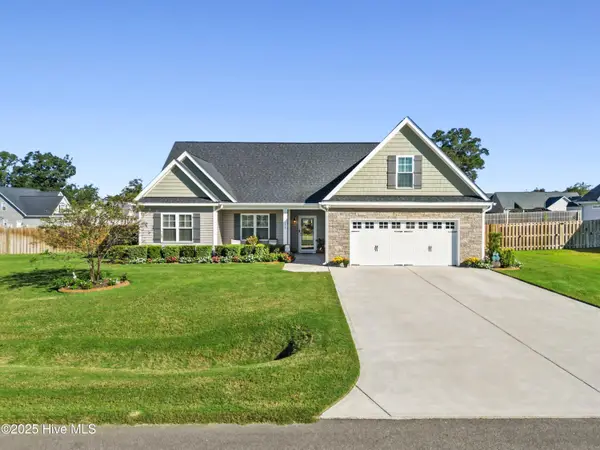 $550,000Active3 beds 3 baths2,501 sq. ft.
$550,000Active3 beds 3 baths2,501 sq. ft.134 Bellows Lane, Rocky Point, NC 28457
MLS# 100538815Listed by: COLDWELL BANKER SEA COAST ADVANTAGE-MIDTOWN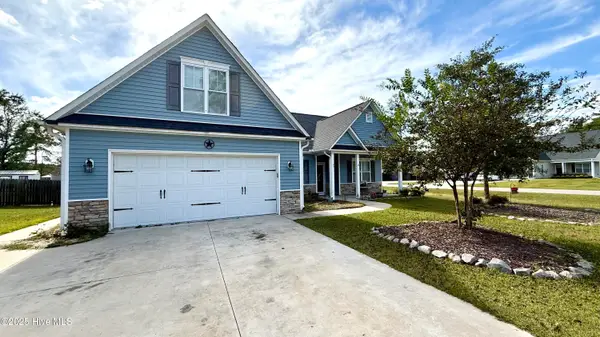 $409,900Active3 beds 3 baths2,004 sq. ft.
$409,900Active3 beds 3 baths2,004 sq. ft.87 Strut Way, Rocky Point, NC 28457
MLS# 100538619Listed by: STA REALTY LLC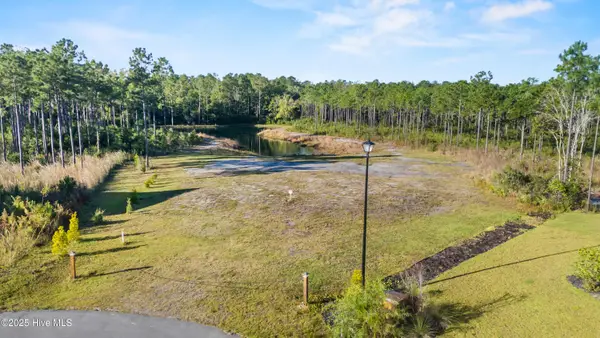 $399,000Active4.33 Acres
$399,000Active4.33 Acres97 Keeneland Court, Rocky Point, NC 28457
MLS# 100538147Listed by: THE SALTWATER AGENCY LLC
