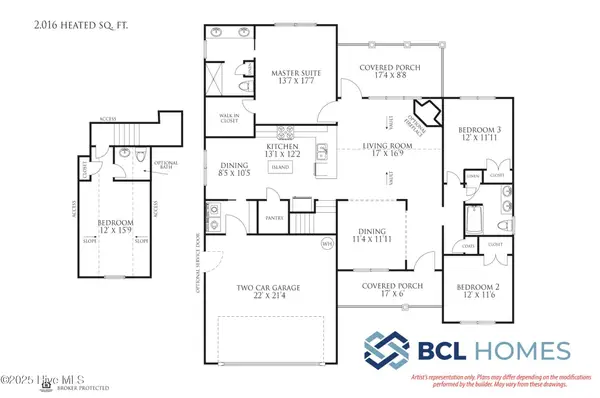51 Talbert Drive, Rocky Point, NC 28457
Local realty services provided by:ERA Strother Real Estate
51 Talbert Drive,Rocky Point, NC 28457
$374,849
- 3 Beds
- 2 Baths
- 1,662 sq. ft.
- Single family
- Pending
Listed by:andrew smith
Office:coastal realty associates llc.
MLS#:100471247
Source:NC_CCAR
Price summary
- Price:$374,849
- Price per sq. ft.:$225.54
About this home
Move-in ready as of August 1st! Welcome to the Leigh floor plan situated on a .5 acre home site! This new construction home features 1662 sq ft with 3 bedrooms, 2 bathrooms all on the same floor, covered front and back porches and a 2 car garage. Beautiful formal dining area is located off the foyer and kitchen area. Living area has a vaulted ceiling with plenty of windows overlooking the covered back porch. The kitchen offers stainless steel appliances, granite countertops, bar seating area plus a pantry. This split floor plan has two bedrooms with a full bathroom on one side downstairs. The primary bedroom is on the back of the home, walk in closet and well appointed full bathroom. This is the best priced home in the community. Discover Brick Chimney Landing today which offers large estate lots plus lake front properties! Future boat ramp access to the river, pool and generous half acre plus lots to choose from. Selections depend on status of build, inquire for more details. Seller offering $6,500 incentive with preferred lender. $4,000 is from the preferred lender and builder and then $2500.00 is just from the builder. Schedule an appointment today to learn more.
Contact an agent
Home facts
- Year built:2024
- Listing ID #:100471247
- Added:102 day(s) ago
- Updated:September 29, 2025 at 11:52 PM
Rooms and interior
- Bedrooms:3
- Total bathrooms:2
- Full bathrooms:2
- Living area:1,662 sq. ft.
Heating and cooling
- Cooling:Central Air
- Heating:Electric, Forced Air, Heating
Structure and exterior
- Roof:Architectural Shingle
- Year built:2024
- Building area:1,662 sq. ft.
- Lot area:0.5 Acres
Schools
- High school:Heide Trask
- Middle school:Cape Fear
- Elementary school:Rocky Point
Finances and disclosures
- Price:$374,849
- Price per sq. ft.:$225.54
New listings near 51 Talbert Drive
- New
 $120,000Active0.61 Acres
$120,000Active0.61 Acres44 Merganser Loop, Rocky Point, NC 28457
MLS# 100533392Listed by: RE/MAX ESSENTIAL - New
 $220,000Active3 beds 2 baths1,599 sq. ft.
$220,000Active3 beds 2 baths1,599 sq. ft.153 Bellhammon Forest Drive, Rocky Point, NC 28457
MLS# 100533109Listed by: REAL BROKER LLC  $255,000Pending5 beds 2 baths2,128 sq. ft.
$255,000Pending5 beds 2 baths2,128 sq. ft.232 Hearthside Drive, Rocky Point, NC 28457
MLS# 100532917Listed by: REAL BROKER LLC- New
 $460,000Active4 beds 3 baths2,387 sq. ft.
$460,000Active4 beds 3 baths2,387 sq. ft.70 N Ardsley Lane, Rocky Point, NC 28457
MLS# 100532467Listed by: INTRACOASTAL REALTY CORP - New
 $279,900Active3 beds 2 baths1,568 sq. ft.
$279,900Active3 beds 2 baths1,568 sq. ft.7320 Nc Highway 210, Rocky Point, NC 28457
MLS# 100532331Listed by: BERKSHIRE HATHAWAY HOMESERVICES CAROLINA PREMIER PROPERTIES - New
 $359,000Active3 beds 3 baths1,722 sq. ft.
$359,000Active3 beds 3 baths1,722 sq. ft.266 North Drive, Rocky Point, NC 28457
MLS# 100532348Listed by: NEST REALTY  $427,906Pending4 beds 2 baths2,016 sq. ft.
$427,906Pending4 beds 2 baths2,016 sq. ft.214 Talbert Drive, Rocky Point, NC 28457
MLS# 100521741Listed by: COASTAL REALTY ASSOCIATES LLC- New
 $460,000Active4 beds 3 baths2,444 sq. ft.
$460,000Active4 beds 3 baths2,444 sq. ft.188 N Ardsley Lane, Rocky Point, NC 28457
MLS# 100532179Listed by: COLDWELL BANKER SEA COAST ADVANTAGE  $423,104Pending4 beds 3 baths2,459 sq. ft.
$423,104Pending4 beds 3 baths2,459 sq. ft.126 Talbert Drive, Rocky Point, NC 28457
MLS# 100531873Listed by: COASTAL REALTY ASSOCIATES LLC $630,000Active42.85 Acres
$630,000Active42.85 Acres00 Highsmith Road, Rocky Point, NC 28457
MLS# 100531375Listed by: BERKSHIRE HATHAWAY HOMESERVICES CAROLINA PREMIER PROPERTIES
