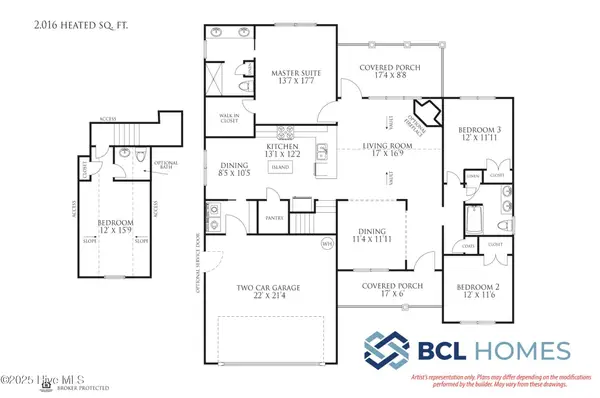546 Pond Road, Rocky Point, NC 28457
Local realty services provided by:ERA Strother Real Estate
546 Pond Road,Rocky Point, NC 28457
$275,000
- 2 Beds
- 2 Baths
- 1,568 sq. ft.
- Mobile / Manufactured
- Pending
Listed by:rachel a potter
Office:kinstle & company llc.
MLS#:100522065
Source:NC_CCAR
Price summary
- Price:$275,000
- Price per sq. ft.:$175.38
About this home
This nearly new Clayton Home, built in 2022, offers over 1,500 square feet of thoughtfully designed living space with 2 spacious bedrooms with an Office / Flex room with a closet! 2 modern bathrooms, all situated on a private 1.64-acre lot with no HOA. Blending contemporary amenities with peaceful country living, the home features an open floor plan that seamlessly connects the living, dining, and kitchen areas—ideal for both everyday life and entertaining. Recent upgrades completed in 2022 include, HVAC system, privacy fence, and French drain. Outdoor living is elevated with a covered deck, an above-ground saltwater pool added in summer 2025, and a custom-built ''Blackstone'' grilling area (2024) complete with swings and benches. Additional highlights include a 10x10 storage building with a rolling door and three custom built animal pens outside of the back yard area. Bring your furry, fluffy, or feathered friends! The home also comes partially furnished with high-quality pieces such as a large L-shaped leather couch, media fireplace, smart TVs, a baby grand electric piano, and a beautiful China cabinet. With ample room for gardening, expansion, or recreation, this move-in-ready home offers the perfect blend of relaxation, flexibility, and comfort.
Contact an agent
Home facts
- Year built:2022
- Listing ID #:100522065
- Added:60 day(s) ago
- Updated:September 29, 2025 at 07:46 AM
Rooms and interior
- Bedrooms:2
- Total bathrooms:2
- Full bathrooms:2
- Living area:1,568 sq. ft.
Heating and cooling
- Cooling:Central Air
- Heating:Electric, Forced Air, Heating
Structure and exterior
- Roof:Shingle
- Year built:2022
- Building area:1,568 sq. ft.
- Lot area:1.64 Acres
Schools
- High school:Heide Trask
- Middle school:Cape Fear
- Elementary school:Cape Fear
Utilities
- Water:Water Connected
- Sewer:Sewer Connected
Finances and disclosures
- Price:$275,000
- Price per sq. ft.:$175.38
- Tax amount:$1,449 (2023)
New listings near 546 Pond Road
- New
 $220,000Active3 beds 2 baths1,599 sq. ft.
$220,000Active3 beds 2 baths1,599 sq. ft.153 Bellhammon Forest Drive, Rocky Point, NC 28457
MLS# 100533109Listed by: REAL BROKER LLC  $255,000Pending5 beds 2 baths2,128 sq. ft.
$255,000Pending5 beds 2 baths2,128 sq. ft.232 Hearthside Drive, Rocky Point, NC 28457
MLS# 100532917Listed by: REAL BROKER LLC- New
 $460,000Active4 beds 3 baths2,387 sq. ft.
$460,000Active4 beds 3 baths2,387 sq. ft.70 N Ardsley Lane, Rocky Point, NC 28457
MLS# 100532467Listed by: INTRACOASTAL REALTY CORP - New
 $279,900Active3 beds 2 baths1,568 sq. ft.
$279,900Active3 beds 2 baths1,568 sq. ft.7320 Nc Highway 210, Rocky Point, NC 28457
MLS# 100532331Listed by: BERKSHIRE HATHAWAY HOMESERVICES CAROLINA PREMIER PROPERTIES - New
 $359,000Active3 beds 3 baths1,722 sq. ft.
$359,000Active3 beds 3 baths1,722 sq. ft.266 North Drive, Rocky Point, NC 28457
MLS# 100532348Listed by: NEST REALTY  $427,906Pending4 beds 2 baths2,016 sq. ft.
$427,906Pending4 beds 2 baths2,016 sq. ft.214 Talbert Drive, Rocky Point, NC 28457
MLS# 100521741Listed by: COASTAL REALTY ASSOCIATES LLC- New
 $460,000Active4 beds 3 baths2,444 sq. ft.
$460,000Active4 beds 3 baths2,444 sq. ft.188 N Ardsley Lane, Rocky Point, NC 28457
MLS# 100532179Listed by: COLDWELL BANKER SEA COAST ADVANTAGE  $423,104Pending4 beds 3 baths2,459 sq. ft.
$423,104Pending4 beds 3 baths2,459 sq. ft.126 Talbert Drive, Rocky Point, NC 28457
MLS# 100531873Listed by: COASTAL REALTY ASSOCIATES LLC- New
 $630,000Active42.85 Acres
$630,000Active42.85 Acres00 Highsmith Road, Rocky Point, NC 28457
MLS# 100531375Listed by: BERKSHIRE HATHAWAY HOMESERVICES CAROLINA PREMIER PROPERTIES - New
 $359,900Active3 beds 2 baths1,548 sq. ft.
$359,900Active3 beds 2 baths1,548 sq. ft.240 W Huckleberry Way, Rocky Point, NC 28457
MLS# 100531379Listed by: INTRACOASTAL REALTY CORPORATION
