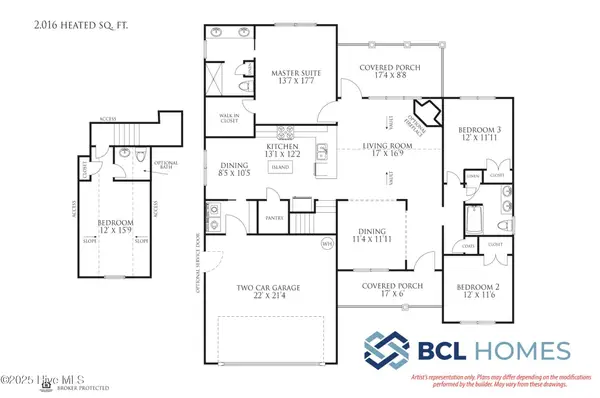74 S Hummingbird Lane, Rocky Point, NC 28457
Local realty services provided by:ERA Strother Real Estate
74 S Hummingbird Lane,Rocky Point, NC 28457
$540,000
- 3 Beds
- 3 Baths
- 1,930 sq. ft.
- Single family
- Active
Listed by:benjamin myers
Office:myers realty inc
MLS#:100516047
Source:NC_CCAR
Price summary
- Price:$540,000
- Price per sq. ft.:$279.79
About this home
Welcome to 74 S Hummingbird Ln. This meticulously maintained home is thoughtfully updated and offers both comfort and character, blending modern upgrades with the tranquility of nature.
The main level features a spacious primary suite with a beautifully remodeled en-suite bathroom, a convenient half bath, and a functional laundry area, all designed for easy one level living. Upstairs, you'll find two generously sized bedrooms, each boasting dual closets for exceptional storage, along with a full hall bathroom.
Perfect for those who cherish outdoor living and equestrian lifestyles, this home is an entertainer's dream in a horse-friendly neighborhood where horses are welcome on your property. Relax on the charming covered front porch or unwind on the expansive screened in porch overlooking your private backyard oasis. The outdoor kitchen is a standout, featuring granite countertops, a built-in gas grill with a direct gas line, a full sink, and a mini fridge, ideal for gatherings and summer nights. This property is an ultimate retreat for both outdoor enjoyment and country living.
Recent upgrades include new main level flooring, a 2022 HVAC system, energy efficient windows installed in 2019, and a 2016 architectural shingle roof, offering both style and peace of mind.
This home offers the perfect blend of indoor comfort and outdoor luxury, don't miss your chance to experience it for yourself.
Contact an agent
Home facts
- Year built:2000
- Listing ID #:100516047
- Added:94 day(s) ago
- Updated:September 29, 2025 at 10:45 AM
Rooms and interior
- Bedrooms:3
- Total bathrooms:3
- Full bathrooms:2
- Half bathrooms:1
- Living area:1,930 sq. ft.
Heating and cooling
- Cooling:Central Air
- Heating:Electric, Fireplace(s), Forced Air, Heat Pump, Heating, Propane
Structure and exterior
- Roof:Architectural Shingle
- Year built:2000
- Building area:1,930 sq. ft.
- Lot area:3.19 Acres
Schools
- High school:Heide Trask
- Middle school:Cape Fear
- Elementary school:Cape Fear
Utilities
- Water:Water Connected, Well
Finances and disclosures
- Price:$540,000
- Price per sq. ft.:$279.79
- Tax amount:$2,817 (2023)
New listings near 74 S Hummingbird Lane
- New
 $220,000Active3 beds 2 baths1,599 sq. ft.
$220,000Active3 beds 2 baths1,599 sq. ft.153 Bellhammon Forest Drive, Rocky Point, NC 28457
MLS# 100533109Listed by: REAL BROKER LLC  $255,000Pending5 beds 2 baths2,128 sq. ft.
$255,000Pending5 beds 2 baths2,128 sq. ft.232 Hearthside Drive, Rocky Point, NC 28457
MLS# 100532917Listed by: REAL BROKER LLC- New
 $460,000Active4 beds 3 baths2,387 sq. ft.
$460,000Active4 beds 3 baths2,387 sq. ft.70 N Ardsley Lane, Rocky Point, NC 28457
MLS# 100532467Listed by: INTRACOASTAL REALTY CORP - New
 $279,900Active3 beds 2 baths1,568 sq. ft.
$279,900Active3 beds 2 baths1,568 sq. ft.7320 Nc Highway 210, Rocky Point, NC 28457
MLS# 100532331Listed by: BERKSHIRE HATHAWAY HOMESERVICES CAROLINA PREMIER PROPERTIES - New
 $359,000Active3 beds 3 baths1,722 sq. ft.
$359,000Active3 beds 3 baths1,722 sq. ft.266 North Drive, Rocky Point, NC 28457
MLS# 100532348Listed by: NEST REALTY  $427,906Pending4 beds 2 baths2,016 sq. ft.
$427,906Pending4 beds 2 baths2,016 sq. ft.214 Talbert Drive, Rocky Point, NC 28457
MLS# 100521741Listed by: COASTAL REALTY ASSOCIATES LLC- New
 $460,000Active4 beds 3 baths2,444 sq. ft.
$460,000Active4 beds 3 baths2,444 sq. ft.188 N Ardsley Lane, Rocky Point, NC 28457
MLS# 100532179Listed by: COLDWELL BANKER SEA COAST ADVANTAGE  $423,104Pending4 beds 3 baths2,459 sq. ft.
$423,104Pending4 beds 3 baths2,459 sq. ft.126 Talbert Drive, Rocky Point, NC 28457
MLS# 100531873Listed by: COASTAL REALTY ASSOCIATES LLC- New
 $630,000Active42.85 Acres
$630,000Active42.85 Acres00 Highsmith Road, Rocky Point, NC 28457
MLS# 100531375Listed by: BERKSHIRE HATHAWAY HOMESERVICES CAROLINA PREMIER PROPERTIES - New
 $359,900Active3 beds 2 baths1,548 sq. ft.
$359,900Active3 beds 2 baths1,548 sq. ft.240 W Huckleberry Way, Rocky Point, NC 28457
MLS# 100531379Listed by: INTRACOASTAL REALTY CORPORATION
