204 Hickory Grove Street, Sanford, NC 27330
Local realty services provided by:ERA Strother Real Estate
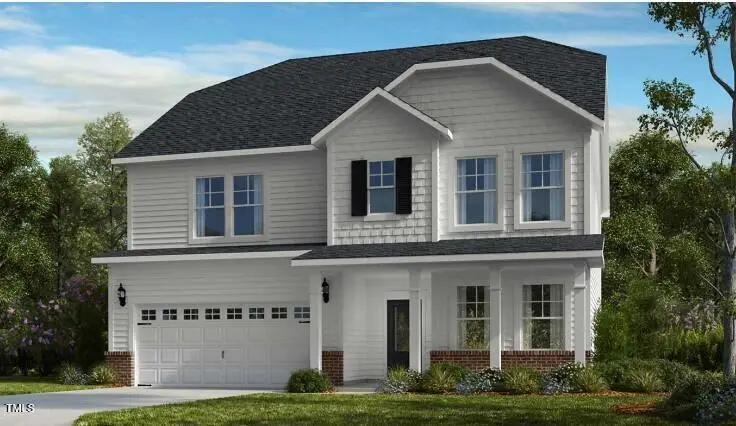

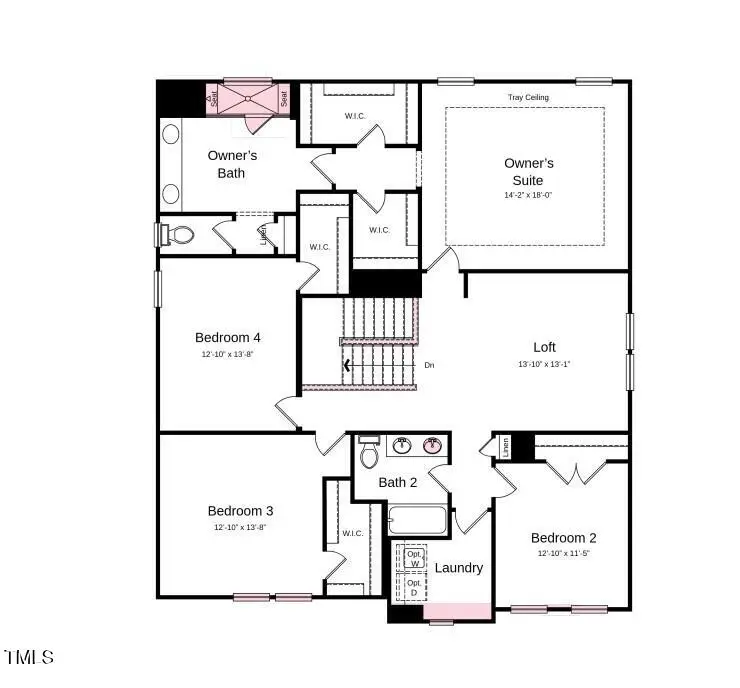
204 Hickory Grove Street,Sanford, NC 27330
$480,268
- 5 Beds
- 3 Baths
- 2,929 sq. ft.
- Single family
- Pending
Listed by:ashley fulmer
Office:taylor morrison of carolinas,
MLS#:10099813
Source:RD
Price summary
- Price:$480,268
- Price per sq. ft.:$163.97
- Monthly HOA dues:$70
About this home
New Construction - October Completion! Built by America's Most Trusted Homebuilder, the Hamilton at 204 Hickory Grove Drive offers space, flexibility, and thoughtful design. This two-story layout features 5 bedrooms and 3 baths, including a main-level guest suite with a full bath—ideal for visitors or a home office. The kitchen opens to a casual dining area and bright great room, complete with a large eat-at island. Upstairs, a central loft connects three secondary bedrooms, a full bath, and a private primary suite with a roomy walk-in closet. With a three car garage and versatile spaces throughout, the Hamilton adapts to your lifestyle. Located in Hickory Grove, you're close to top-rated Lee County schools, local shops, dining, and outdoor fun—all in the charming town of Sanford. Additional Highlights Include: 3 car garage, first floor guest suite, tray ceilings, fireplace, large walk in shower at primary suite, additional sink at secondary bath upstairs, open rails on steps. Photos are for representative purposes only. MLS#10099813
Contact an agent
Home facts
- Year built:2025
- Listing Id #:10099813
- Added:76 day(s) ago
- Updated:August 05, 2025 at 07:27 AM
Rooms and interior
- Bedrooms:5
- Total bathrooms:3
- Full bathrooms:3
- Living area:2,929 sq. ft.
Heating and cooling
- Cooling:Central Air, Electric, Zoned
- Heating:Forced Air, Natural Gas, Zoned
Structure and exterior
- Roof:Shingle
- Year built:2025
- Building area:2,929 sq. ft.
- Lot area:0.23 Acres
Schools
- High school:Lee - Lee
- Middle school:Lee - West Lee
- Elementary school:Lee - B T Bullock
Utilities
- Water:Public
- Sewer:Public Sewer, Sewer Available
Finances and disclosures
- Price:$480,268
- Price per sq. ft.:$163.97
New listings near 204 Hickory Grove Street
- New
 $498,450Active6 beds 5 baths3,681 sq. ft.
$498,450Active6 beds 5 baths3,681 sq. ft.319 Bishop Lane, Sanford, NC 27330
MLS# 10115895Listed by: ADAMS HOMES REALTY, INC - New
 $344,100Active4 beds 3 baths2,428 sq. ft.
$344,100Active4 beds 3 baths2,428 sq. ft.75 Horse Trot Lane, Sanford, NC 27332
MLS# 748776Listed by: COLDWELL BANKER ADVANTAGE #5 (SANFORD) - New
 $339,100Active4 beds 3 baths2,266 sq. ft.
$339,100Active4 beds 3 baths2,266 sq. ft.218 Horse Trot Lane, Sanford, NC 27332
MLS# 748777Listed by: COLDWELL BANKER ADVANTAGE #5 (SANFORD) - New
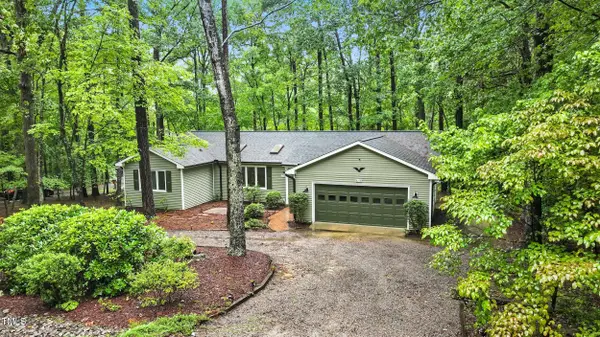 $350,000Active3 beds 2 baths1,629 sq. ft.
$350,000Active3 beds 2 baths1,629 sq. ft.6115 Pebble Beach, Sanford, NC 27332
MLS# 10115827Listed by: COMPASS -- CHAPEL HILL - DURHAM - New
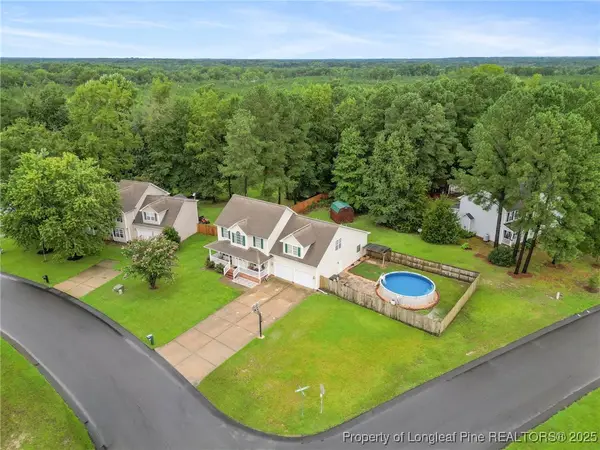 $344,900Active3 beds 3 baths2,685 sq. ft.
$344,900Active3 beds 3 baths2,685 sq. ft.105 Rolling Stone Court, Sanford, NC 27332
MLS# 748748Listed by: RE/MAX CHOICE - New
 $365,000Active4 beds 3 baths2,165 sq. ft.
$365,000Active4 beds 3 baths2,165 sq. ft.514 Sea Mist Drive, Sanford, NC 27332
MLS# LP748697Listed by: RE/MAX SOUTHERN PROPERTIES LLC. - New
 $719,900Active3 beds 3 baths3,000 sq. ft.
$719,900Active3 beds 3 baths3,000 sq. ft.204 Zion Church Road, Sanford, NC 27332
MLS# LP748704Listed by: EVOLVE REALTY - New
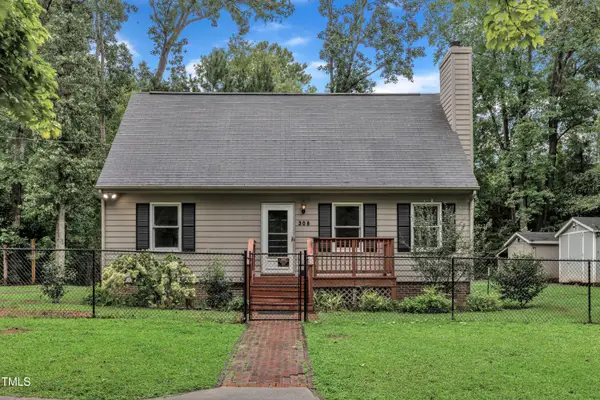 $285,000Active3 beds 2 baths1,511 sq. ft.
$285,000Active3 beds 2 baths1,511 sq. ft.308 N Currie Drive, Sanford, NC 27330
MLS# 10115293Listed by: MARK SPAIN REAL ESTATE - New
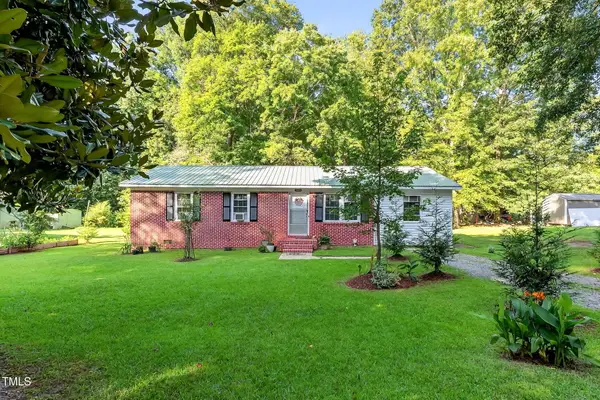 $250,000Active4 beds 2 baths1,255 sq. ft.
$250,000Active4 beds 2 baths1,255 sq. ft.3406 Renee Drive, Sanford, NC 27332
MLS# 10115199Listed by: EVERYTHING PINES PARTNERS SANF - New
 $150,000Active3 beds 1 baths1,025 sq. ft.
$150,000Active3 beds 1 baths1,025 sq. ft.815 Hillwood Street, Sanford, NC 27330
MLS# 10115170Listed by: FATHOM REALTY NC
