248 Coachman Way, Sanford, NC 27332
Local realty services provided by:ERA Strother Real Estate
Upcoming open houses
- Sat, Nov 2201:00 pm - 03:00 pm
Listed by: meese property group, jordan calzaretta
Office: meese property group, llc.
MLS#:100542487
Source:NC_CCAR
Price summary
- Price:$275,000
- Price per sq. ft.:$189.92
About this home
Discover this charming 3-bedroom ranch in the highly sought-after golf and lake community of Carolina Lakes. A welcoming front porch invites you to relax, swing, or enjoy your morning coffee before stepping inside to an open, light-filled great room featuring vaulted ceilings and a cozy gas fireplace. The kitchen is a chef's delight, complete with granite countertops, stainless steel appliances, and a bright breakfast nook overlooking the backyard. The primary suite exudes elegance with crown molding and dual access doors—one leading to the Carolina Room, which bathes the space in natural light and overlooks a serene, private backyard with a deck and lush greenery. The Carolina Room can be used as a home office, playroom, or hobby area. Two additional bedrooms provide comfortable living space for family or guests. Enjoy the exceptional Carolina Lakes lifestyle with amenities including a private beach, marina, community pool, tennis courts, and a fitness trail. The community offers endless opportunities for outdoor recreation, water activities, and social gatherings, all while remaining conveniently close to shopping, dining, and Ft. Bragg. Affordable living meets resort-style comfort in this truly move-in-ready home—perfect for anyone seeking a balance of tranquility, convenience, and lifestyle.
Contact an agent
Home facts
- Year built:1994
- Listing ID #:100542487
- Added:1 day(s) ago
- Updated:November 22, 2025 at 01:52 AM
Rooms and interior
- Bedrooms:3
- Total bathrooms:2
- Full bathrooms:2
- Living area:1,448 sq. ft.
Heating and cooling
- Cooling:Central Air
- Heating:Electric, Heat Pump, Heating
Structure and exterior
- Roof:Architectural Shingle
- Year built:1994
- Building area:1,448 sq. ft.
- Lot area:0.59 Acres
Schools
- High school:Overhills High School
- Middle school:Highland Middle School
- Elementary school:Highland Elementary School
Utilities
- Water:Water Connected
- Sewer:Sewer Connected
Finances and disclosures
- Price:$275,000
- Price per sq. ft.:$189.92
New listings near 248 Coachman Way
- New
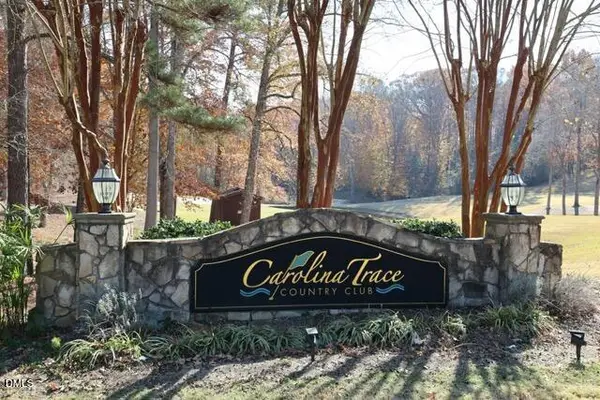 $45,000Active0.42 Acres
$45,000Active0.42 Acres7022 Cedar Road, Sanford, NC 27332
MLS# 10134428Listed by: ALLEN TATE/APEX-CENTER STREET - New
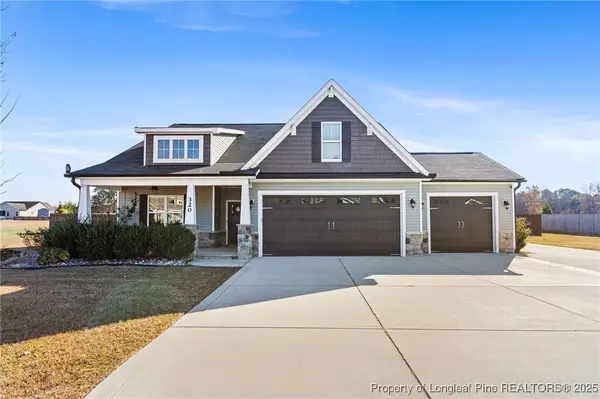 $350,000Active3 beds 3 baths1,856 sq. ft.
$350,000Active3 beds 3 baths1,856 sq. ft.320 Fairfax Drive, Sanford, NC 27332
MLS# 753656Listed by: RE/MAX CHOICE - New
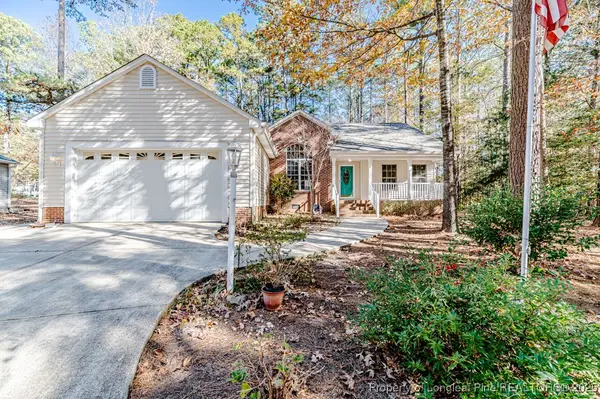 $307,000Active3 beds 2 baths1,623 sq. ft.
$307,000Active3 beds 2 baths1,623 sq. ft.4023 Kitten Cove, Sanford, NC 27332
MLS# 753687Listed by: EXP REALTY LLC - New
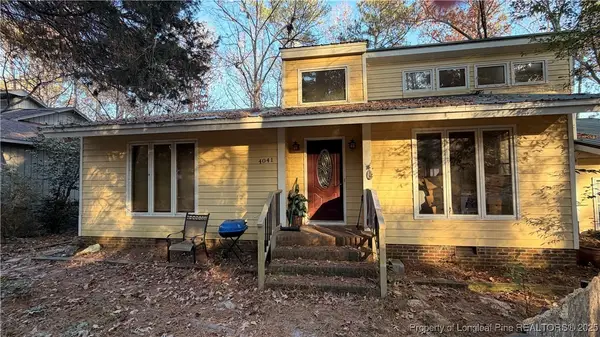 $200,000Active2 beds 2 baths1,578 sq. ft.
$200,000Active2 beds 2 baths1,578 sq. ft.4041 Timber Wolf Circle, Sanford, NC 27332
MLS# 753707Listed by: ADCOCK REAL ESTATE SERVICES - New
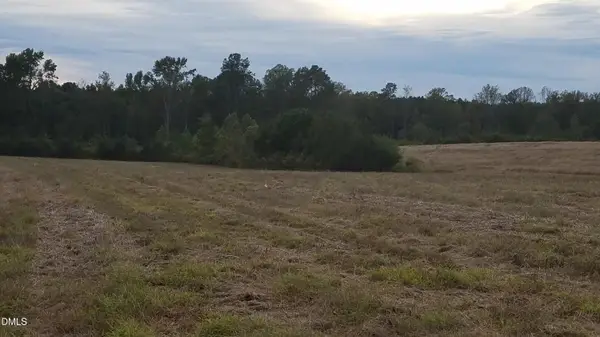 $425,000Active17.05 Acres
$425,000Active17.05 Acres111 Old Wagon Lane, Sanford, NC 27332
MLS# 10134344Listed by: 19 EAST REALTY 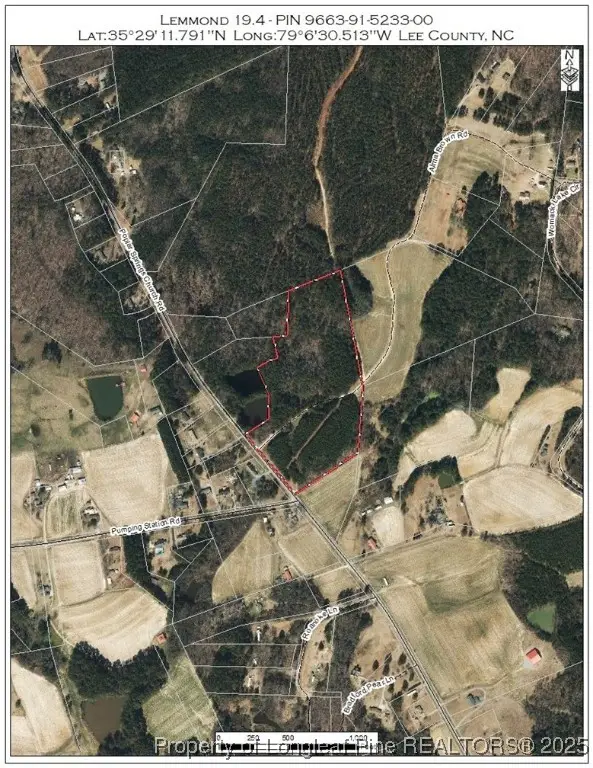 $388,000Active19 Acres
$388,000Active19 Acres0 Poplar Springs Church Road, Sanford, NC 27330
MLS# 739757Listed by: CAROLINA SUMMIT GROUP #1 $60,000Active0.43 Acres
$60,000Active0.43 Acres0 Lemon Springs Road, Sanford, NC 27330
MLS# 744194Listed by: ADCOCK REAL ESTATE SERVICES $120,000Active0.95 Acres
$120,000Active0.95 Acres0 Cool Springs Road, Sanford, NC 27330
MLS# 744558Listed by: SMITH GROUP REALTY LLC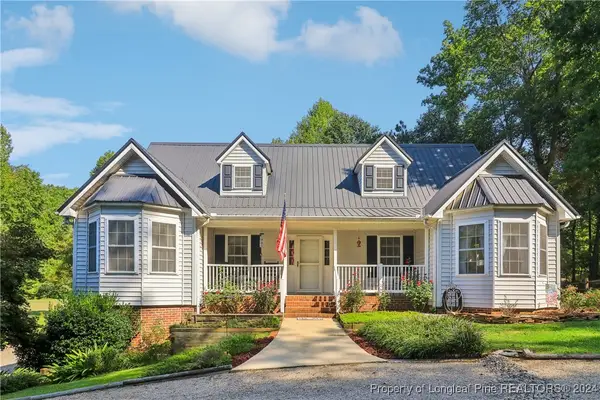 $385,000Active3 beds 3 baths2,544 sq. ft.
$385,000Active3 beds 3 baths2,544 sq. ft.609 Cashmere Court, Sanford, NC 27332
MLS# 731372Listed by: ADCOCK REAL ESTATE SERVICES
