320 Fairfax Drive, Sanford, NC 27332
Local realty services provided by:ERA Strother Real Estate
Listed by: sarah morris
Office: re/max choice
MLS#:753656
Source:NC_FRAR
Price summary
- Price:$350,000
- Price per sq. ft.:$188.58
- Monthly HOA dues:$8.33
About this home
Enjoy the expansive outdoor space of this beautiful 3 Bedroom, 2 Bath home situated on a 1-acre lot. Beautiful open floor plan with laminate floors throughout. Large inviting entry way. Corner kitchen with huge pantry, granite counter tops and stainless-steel appliances. Eat-in kitchen with views of the back yard. Large living room with gas fireplace, built-in storage and vaulted ceilings. Private primary suite with trey ceilings and a huge bathroom with garden tub, shower, double vanity and 2 oversized closets!! 2 Generously sized bedrooms with great closets and private guest bathroom. The oversized laundry room comes equipped with 2 washer/dryer combo units. Half-bathroom and large drop zone to catch all the daily clutter. Garage is currently set up to hold 2 vehicles and 3rd car stall has wall built around to create a storage room. Could be converted back into a 3rd car garage. Fenced in back yard has covered patio, and a huge patio that is perfect for entertaining. Home features solar panels and a tankless water heater for efficiency.
Contact an agent
Home facts
- Year built:2017
- Listing ID #:753656
- Added:1 day(s) ago
- Updated:November 22, 2025 at 02:45 AM
Rooms and interior
- Bedrooms:3
- Total bathrooms:3
- Full bathrooms:2
- Half bathrooms:1
- Living area:1,856 sq. ft.
Heating and cooling
- Cooling:Central Air
- Heating:Heat Pump
Structure and exterior
- Year built:2017
- Building area:1,856 sq. ft.
- Lot area:1.01 Acres
Schools
- High school:Western Harnett High School
- Middle school:Western Harnett Middle School
- Elementary school:Benhaven Elementary
Utilities
- Water:Public
- Sewer:Septic Tank
Finances and disclosures
- Price:$350,000
- Price per sq. ft.:$188.58
New listings near 320 Fairfax Drive
- New
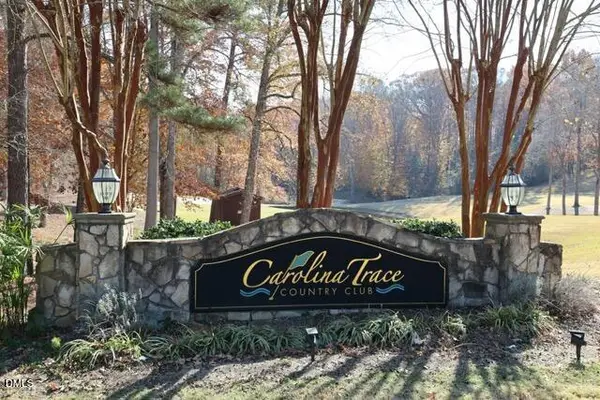 $45,000Active0.42 Acres
$45,000Active0.42 Acres7022 Cedar Road, Sanford, NC 27332
MLS# 10134428Listed by: ALLEN TATE/APEX-CENTER STREET - New
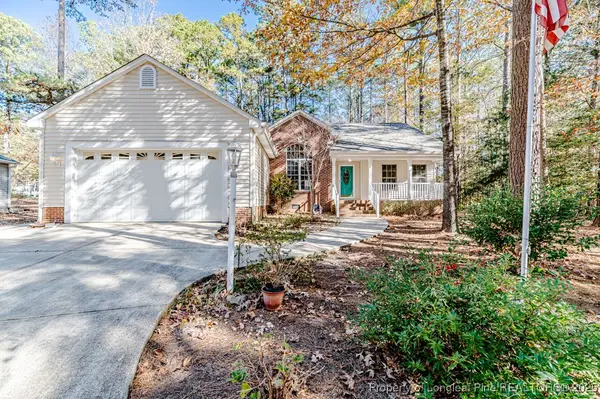 $307,000Active3 beds 2 baths1,623 sq. ft.
$307,000Active3 beds 2 baths1,623 sq. ft.4023 Kitten Cove, Sanford, NC 27332
MLS# 753687Listed by: EXP REALTY LLC - New
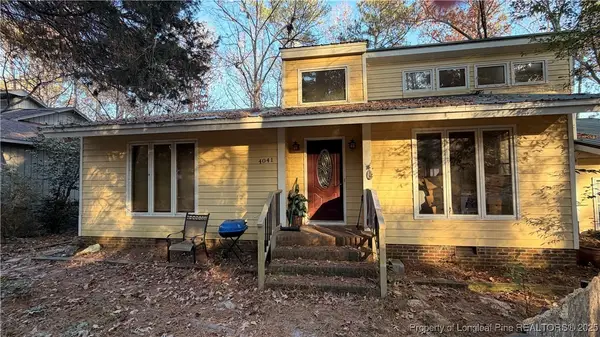 $200,000Active2 beds 2 baths1,578 sq. ft.
$200,000Active2 beds 2 baths1,578 sq. ft.4041 Timber Wolf Circle, Sanford, NC 27332
MLS# 753707Listed by: ADCOCK REAL ESTATE SERVICES - Open Sat, 1 to 3pmNew
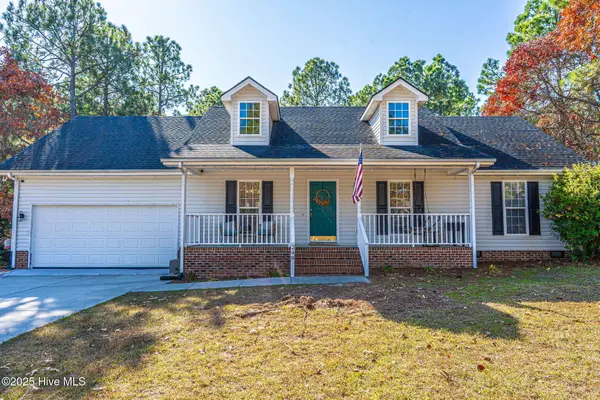 $275,000Active3 beds 2 baths1,448 sq. ft.
$275,000Active3 beds 2 baths1,448 sq. ft.248 Coachman Way, Sanford, NC 27332
MLS# 100542487Listed by: MEESE PROPERTY GROUP, LLC - New
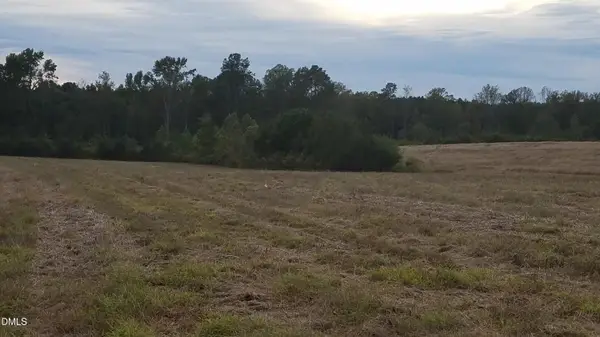 $425,000Active17.05 Acres
$425,000Active17.05 Acres111 Old Wagon Lane, Sanford, NC 27332
MLS# 10134344Listed by: 19 EAST REALTY 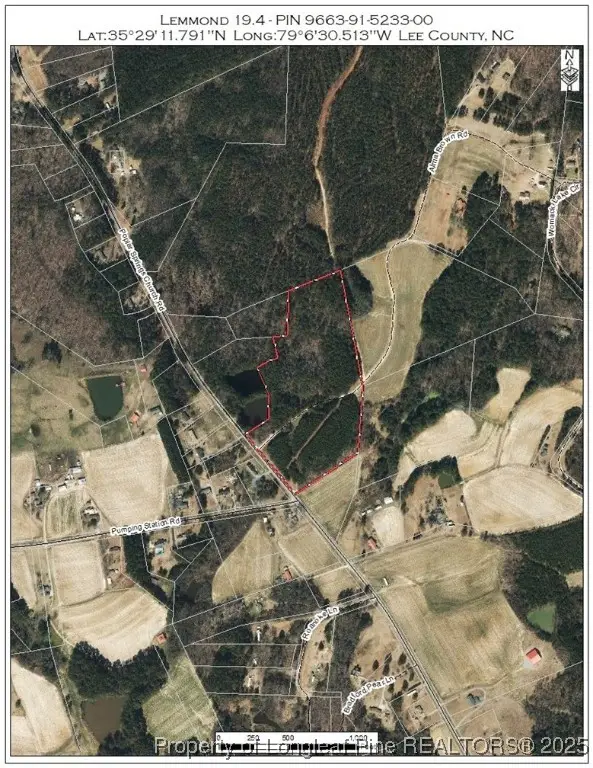 $388,000Active19 Acres
$388,000Active19 Acres0 Poplar Springs Church Road, Sanford, NC 27330
MLS# 739757Listed by: CAROLINA SUMMIT GROUP #1 $60,000Active0.43 Acres
$60,000Active0.43 Acres0 Lemon Springs Road, Sanford, NC 27330
MLS# 744194Listed by: ADCOCK REAL ESTATE SERVICES $120,000Active0.95 Acres
$120,000Active0.95 Acres0 Cool Springs Road, Sanford, NC 27330
MLS# 744558Listed by: SMITH GROUP REALTY LLC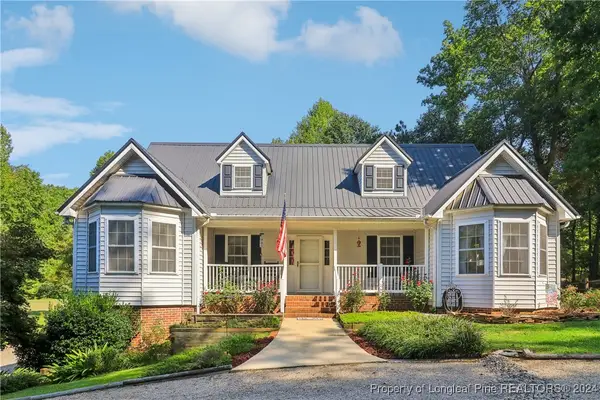 $385,000Active3 beds 3 baths2,544 sq. ft.
$385,000Active3 beds 3 baths2,544 sq. ft.609 Cashmere Court, Sanford, NC 27332
MLS# 731372Listed by: ADCOCK REAL ESTATE SERVICES
