3258 Yorkshire Circle, Sanford, NC 27332
Local realty services provided by:ERA Strother Real Estate
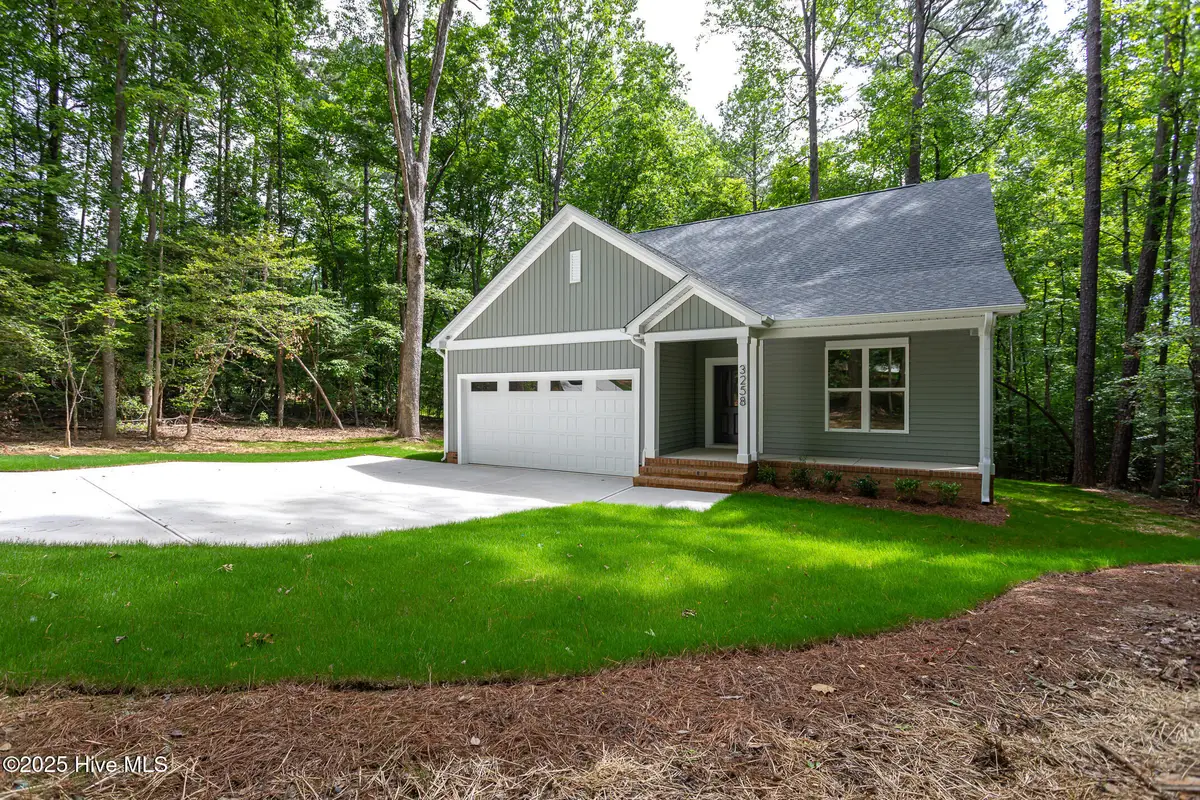
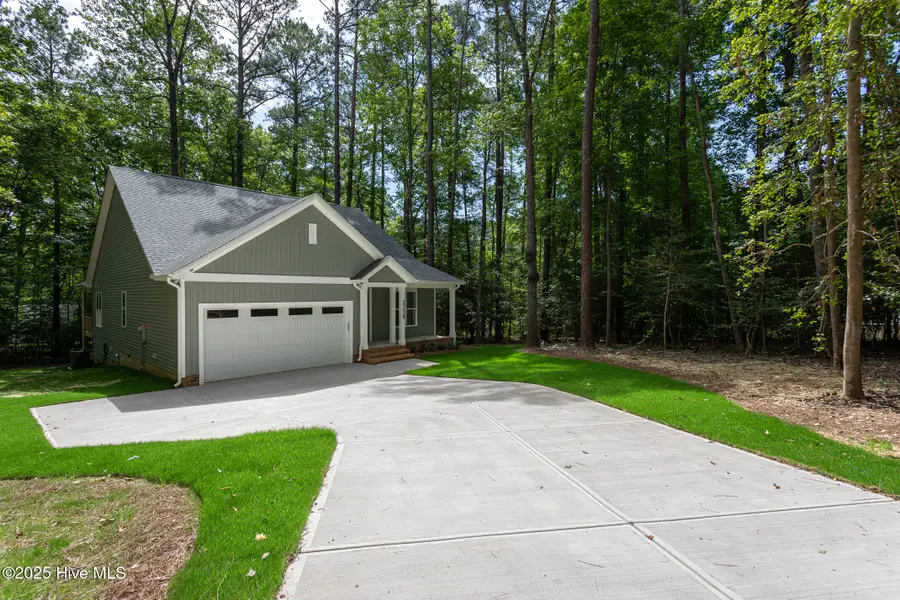
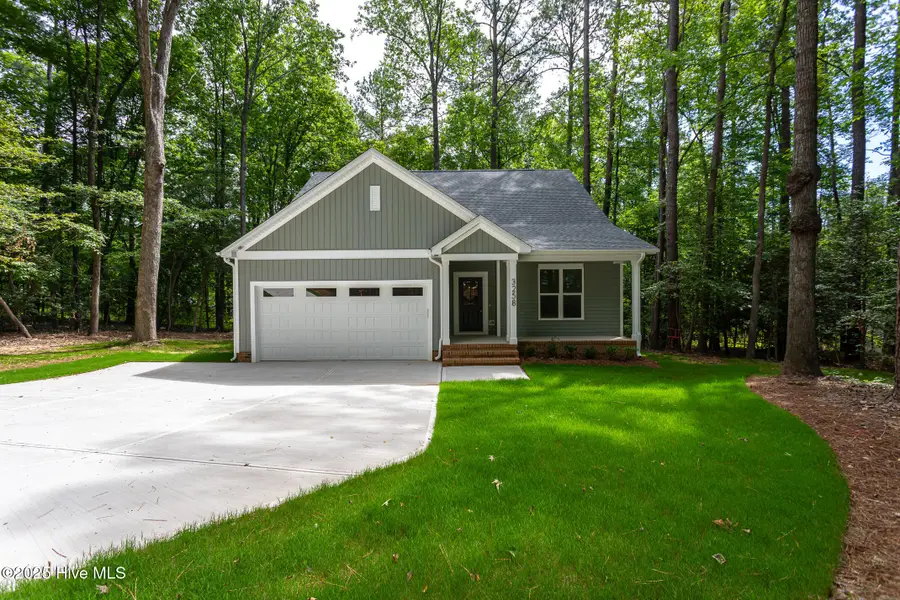
3258 Yorkshire Circle,Sanford, NC 27332
$395,000
- 3 Beds
- 2 Baths
- 1,761 sq. ft.
- Single family
- Active
Upcoming open houses
- Sat, Aug 1610:00 am - 12:00 pm
Listed by:lisa coleman
Office:exp realty llc. - r
MLS#:100515790
Source:NC_CCAR
Price summary
- Price:$395,000
- Price per sq. ft.:$224.3
About this home
Convenience meets organization with a thoughtfully designed drop zone, complete with built-ins, located just as you enter from the garage - the perfect spot to keep your essentials tidy.
Retreat to the luxurious master suite, where the ensuite bathroom offers a spacious zero entry walk-in shower featuring tile surround and dual vanities. The guest bathroom also features the added convenience of dual vanities.
Extend your living space outdoors with a wonderful deck, easily accessible from the dining area, and envision yourself enjoying peaceful moments overlooking your private backyard.
Beyond the extensive features of this home, the community itself is a golfer's paradise, boasting not one, but two meticulously designed Robert Trent Jones golf courses. Enjoy the breathtaking lake views in the neighborhood, and the added benefits of a private golf course (with separate membership), 24/7 security provided by a guarded gate, and a refreshing community pool.
Enjoy the perfect blend of serenity and accessibility, with this prime location just a short drive from the renowned Pinehurst, Raleigh-Durham International Airport (RDU), and a variety of other attractions. This is more than just a home; it's a lifestyle waiting for you!
Contact an agent
Home facts
- Year built:2025
- Listing Id #:100515790
- Added:50 day(s) ago
- Updated:August 15, 2025 at 10:12 AM
Rooms and interior
- Bedrooms:3
- Total bathrooms:2
- Full bathrooms:2
- Living area:1,761 sq. ft.
Heating and cooling
- Cooling:Central Air
- Heating:Electric, Heat Pump, Heating
Structure and exterior
- Roof:Shingle
- Year built:2025
- Building area:1,761 sq. ft.
- Lot area:0.31 Acres
Schools
- High school:Lee County High
- Middle school:East Lee Middle
- Elementary school:J. Glenn Edwards Elem
Utilities
- Water:Community Water Available, Water Connected
- Sewer:Sewer Connected
Finances and disclosures
- Price:$395,000
- Price per sq. ft.:$224.3
- Tax amount:$116 (2024)
New listings near 3258 Yorkshire Circle
- New
 $299,500Active3 beds 2 baths1,495 sq. ft.
$299,500Active3 beds 2 baths1,495 sq. ft.1401 Pennsylvania Avenue, Sanford, NC 27332
MLS# 748705Listed by: COLDWELL BANKER ADVANTAGE #5 (SANFORD) - New
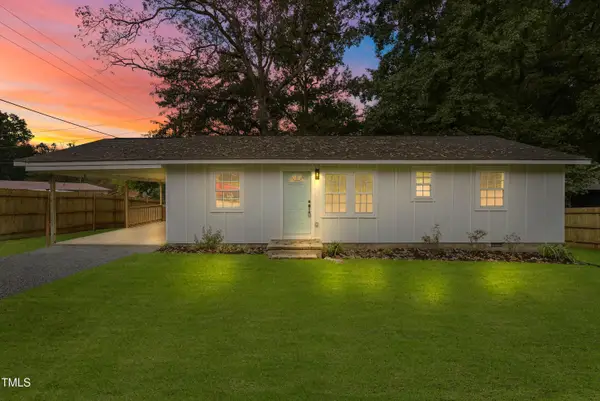 $219,900Active3 beds 2 baths1,114 sq. ft.
$219,900Active3 beds 2 baths1,114 sq. ft.2324 Dewitt Street, Sanford, NC 27330
MLS# 10115937Listed by: PSC REALTY LLC - New
 $498,450Active6 beds 5 baths3,681 sq. ft.
$498,450Active6 beds 5 baths3,681 sq. ft.319 Bishop Lane, Sanford, NC 27330
MLS# 10115895Listed by: ADAMS HOMES REALTY, INC - New
 $344,100Active4 beds 3 baths2,428 sq. ft.
$344,100Active4 beds 3 baths2,428 sq. ft.75 Horse Trot Lane, Sanford, NC 27332
MLS# 748776Listed by: COLDWELL BANKER ADVANTAGE #5 (SANFORD) - New
 $339,100Active4 beds 3 baths2,266 sq. ft.
$339,100Active4 beds 3 baths2,266 sq. ft.218 Horse Trot Lane, Sanford, NC 27332
MLS# 748777Listed by: COLDWELL BANKER ADVANTAGE #5 (SANFORD) - New
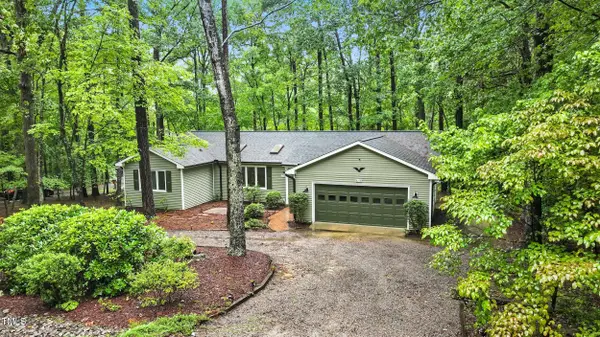 $350,000Active3 beds 2 baths1,629 sq. ft.
$350,000Active3 beds 2 baths1,629 sq. ft.6115 Pebble Beach, Sanford, NC 27332
MLS# 10115827Listed by: COMPASS -- CHAPEL HILL - DURHAM - New
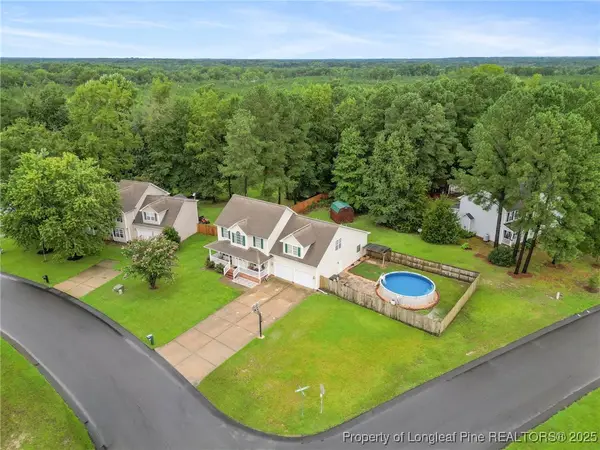 $344,900Active3 beds 3 baths2,685 sq. ft.
$344,900Active3 beds 3 baths2,685 sq. ft.105 Rolling Stone Court, Sanford, NC 27332
MLS# 748748Listed by: RE/MAX CHOICE - New
 $365,000Active4 beds 3 baths2,165 sq. ft.
$365,000Active4 beds 3 baths2,165 sq. ft.514 Sea Mist Drive, Sanford, NC 27332
MLS# LP748697Listed by: RE/MAX SOUTHERN PROPERTIES LLC. - New
 $719,900Active3 beds 3 baths3,000 sq. ft.
$719,900Active3 beds 3 baths3,000 sq. ft.204 Zion Church Road, Sanford, NC 27332
MLS# LP748704Listed by: EVOLVE REALTY - New
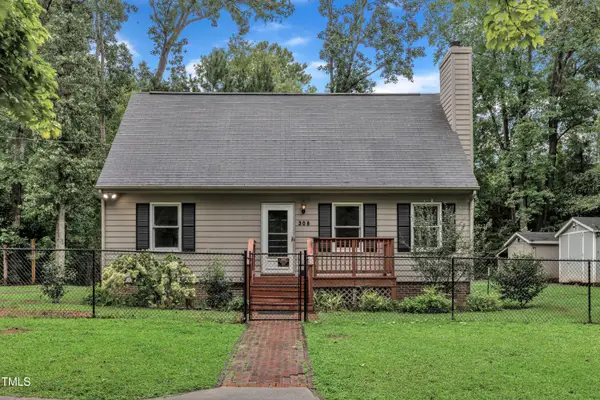 $285,000Active3 beds 2 baths1,511 sq. ft.
$285,000Active3 beds 2 baths1,511 sq. ft.308 N Currie Drive, Sanford, NC 27330
MLS# 10115293Listed by: MARK SPAIN REAL ESTATE
