50 Ridgeway Court, Sanford, NC 27332
Local realty services provided by:ERA Strother Real Estate
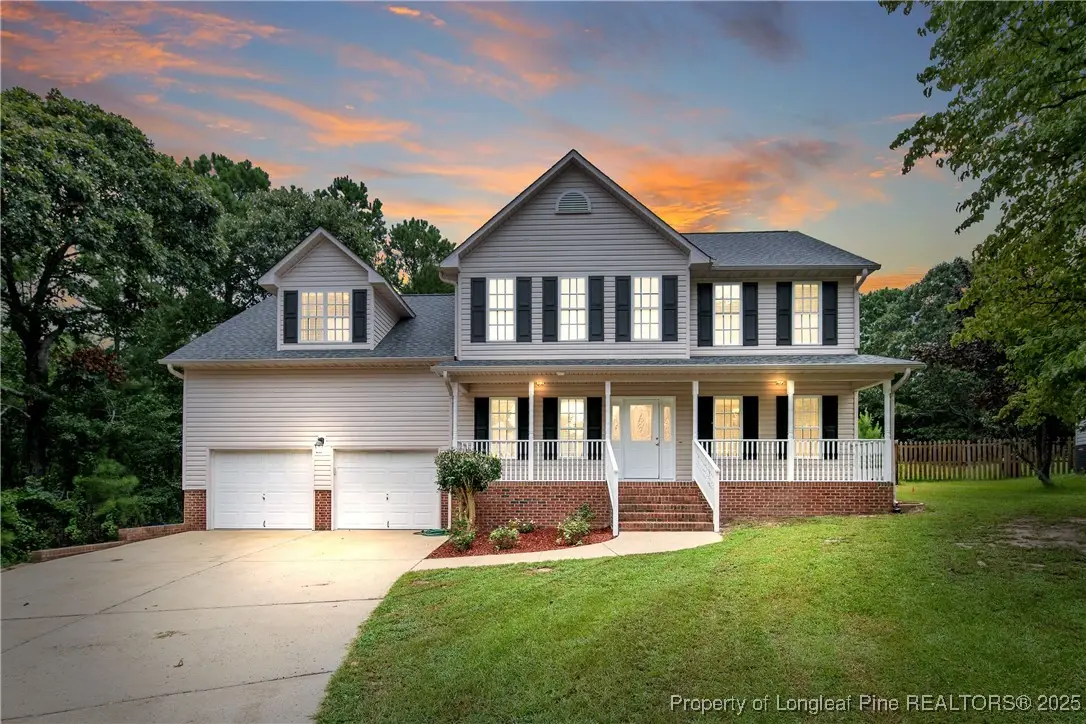
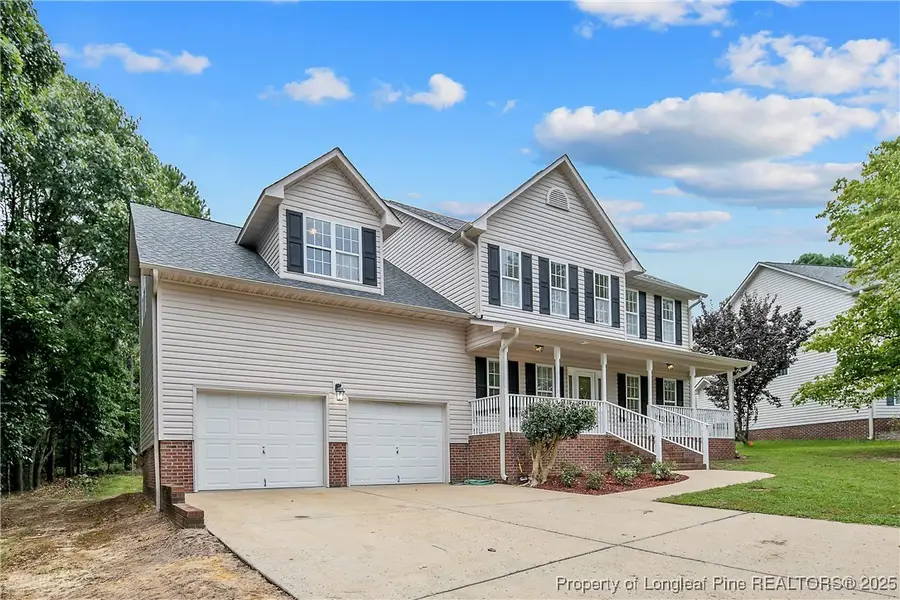
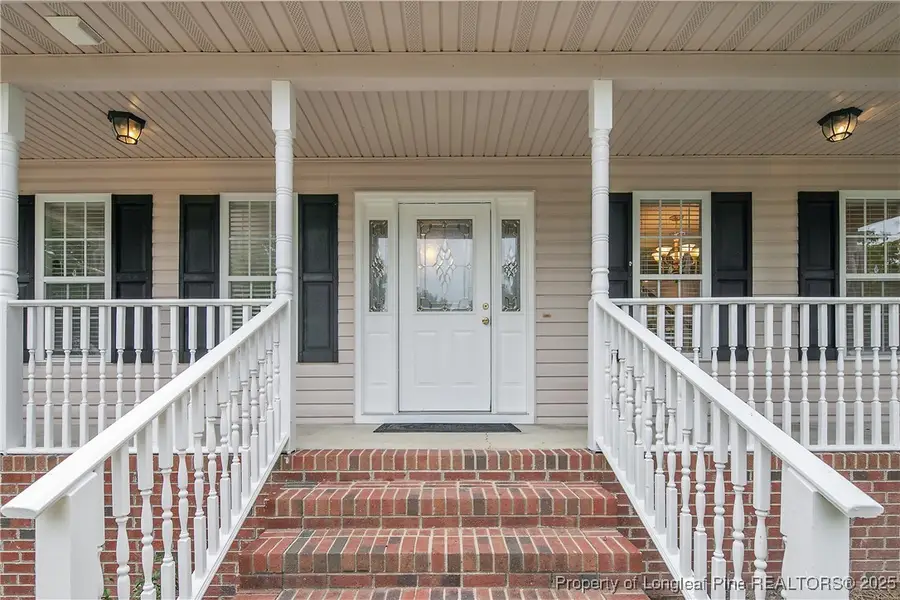
50 Ridgeway Court,Sanford, NC 27332
$328,000
- 3 Beds
- 3 Baths
- 2,279 sq. ft.
- Single family
- Active
Listed by:alexis hansen
Office:coldwell banker advantage #2- harnett co.
MLS#:748123
Source:NC_FRAR
Price summary
- Price:$328,000
- Price per sq. ft.:$143.92
About this home
Tucked away at the end of a peaceful cul-de-sac, this 3 bedroom home with a bonus room offers the kind of space and privacy that’s hard to find. Hardwoods welcome you as you enter into a warm and inviting layout, leading into a cozy formal dining room and spacious living room. The kitchen shines with sleek granite countertops, while a convenient downstairs laundry room makes daily routines a breeze. Upstairs, you’ll find all three bedrooms, including a spacious primary suite with a large ensuite bathroom. A generous bonus room provides even more flexibility, featuring a tucked-away office or study space ideal for remote work, hobbies, or homework. Outside, the real magic happens — a spacious deck overlooks a huge, private backyard that feels like your own slice of serenity. Whether you're hosting weekend barbecues or sipping your morning coffee in peace, this backyard delivers. Need extra space? The shed out back is ready to be your workshop, hobby hideout, or additional storage. With its inviting front porch, spacious layout, and unbeatable location at the end of the street, this home checks every box — and then some.
Contact an agent
Home facts
- Year built:2001
- Listing Id #:748123
- Added:9 day(s) ago
- Updated:August 05, 2025 at 09:39 PM
Rooms and interior
- Bedrooms:3
- Total bathrooms:3
- Full bathrooms:2
- Half bathrooms:1
- Living area:2,279 sq. ft.
Heating and cooling
- Cooling:Central Air, Electric
- Heating:Heat Pump
Structure and exterior
- Year built:2001
- Building area:2,279 sq. ft.
- Lot area:0.51 Acres
Schools
- High school:Western Harnett High School
- Middle school:Highland Middle School
Utilities
- Water:Public
- Sewer:Septic Tank
Finances and disclosures
- Price:$328,000
- Price per sq. ft.:$143.92
New listings near 50 Ridgeway Court
- New
 $498,450Active6 beds 5 baths3,681 sq. ft.
$498,450Active6 beds 5 baths3,681 sq. ft.319 Bishop Lane, Sanford, NC 27330
MLS# 10115895Listed by: ADAMS HOMES REALTY, INC - New
 $344,100Active4 beds 3 baths2,428 sq. ft.
$344,100Active4 beds 3 baths2,428 sq. ft.75 Horse Trot Lane, Sanford, NC 27332
MLS# 748776Listed by: COLDWELL BANKER ADVANTAGE #5 (SANFORD) - New
 $339,100Active4 beds 3 baths2,266 sq. ft.
$339,100Active4 beds 3 baths2,266 sq. ft.218 Horse Trot Lane, Sanford, NC 27332
MLS# 748777Listed by: COLDWELL BANKER ADVANTAGE #5 (SANFORD) - New
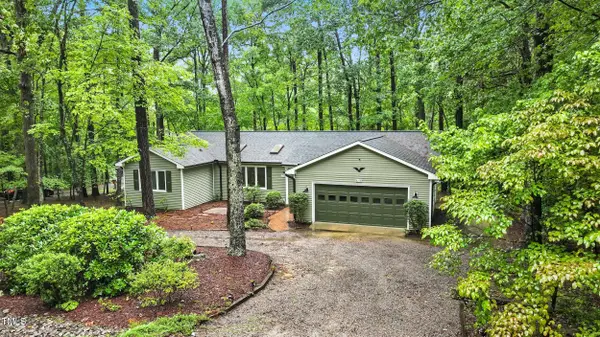 $350,000Active3 beds 2 baths1,629 sq. ft.
$350,000Active3 beds 2 baths1,629 sq. ft.6115 Pebble Beach, Sanford, NC 27332
MLS# 10115827Listed by: COMPASS -- CHAPEL HILL - DURHAM - New
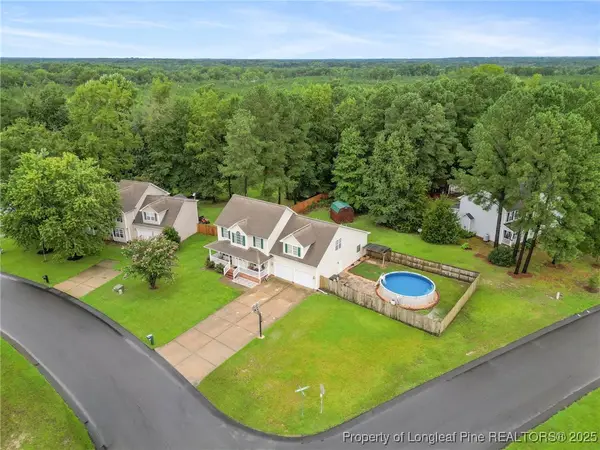 $344,900Active3 beds 3 baths2,685 sq. ft.
$344,900Active3 beds 3 baths2,685 sq. ft.105 Rolling Stone Court, Sanford, NC 27332
MLS# 748748Listed by: RE/MAX CHOICE - New
 $365,000Active4 beds 3 baths2,165 sq. ft.
$365,000Active4 beds 3 baths2,165 sq. ft.514 Sea Mist Drive, Sanford, NC 27332
MLS# LP748697Listed by: RE/MAX SOUTHERN PROPERTIES LLC. - New
 $719,900Active3 beds 3 baths3,000 sq. ft.
$719,900Active3 beds 3 baths3,000 sq. ft.204 Zion Church Road, Sanford, NC 27332
MLS# LP748704Listed by: EVOLVE REALTY - New
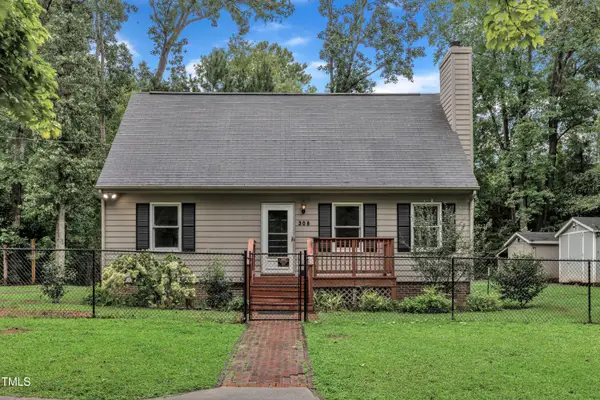 $285,000Active3 beds 2 baths1,511 sq. ft.
$285,000Active3 beds 2 baths1,511 sq. ft.308 N Currie Drive, Sanford, NC 27330
MLS# 10115293Listed by: MARK SPAIN REAL ESTATE - New
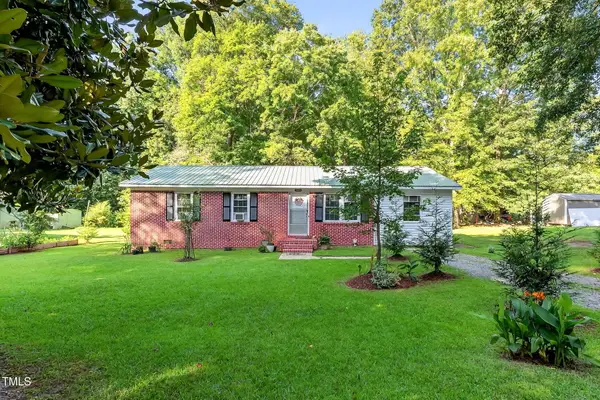 $250,000Active4 beds 2 baths1,255 sq. ft.
$250,000Active4 beds 2 baths1,255 sq. ft.3406 Renee Drive, Sanford, NC 27332
MLS# 10115199Listed by: EVERYTHING PINES PARTNERS SANF - New
 $150,000Active3 beds 1 baths1,025 sq. ft.
$150,000Active3 beds 1 baths1,025 sq. ft.815 Hillwood Street, Sanford, NC 27330
MLS# 10115170Listed by: FATHOM REALTY NC
