90 Parkton Court W, Sanford, NC 27332
Local realty services provided by:ERA Strother Real Estate
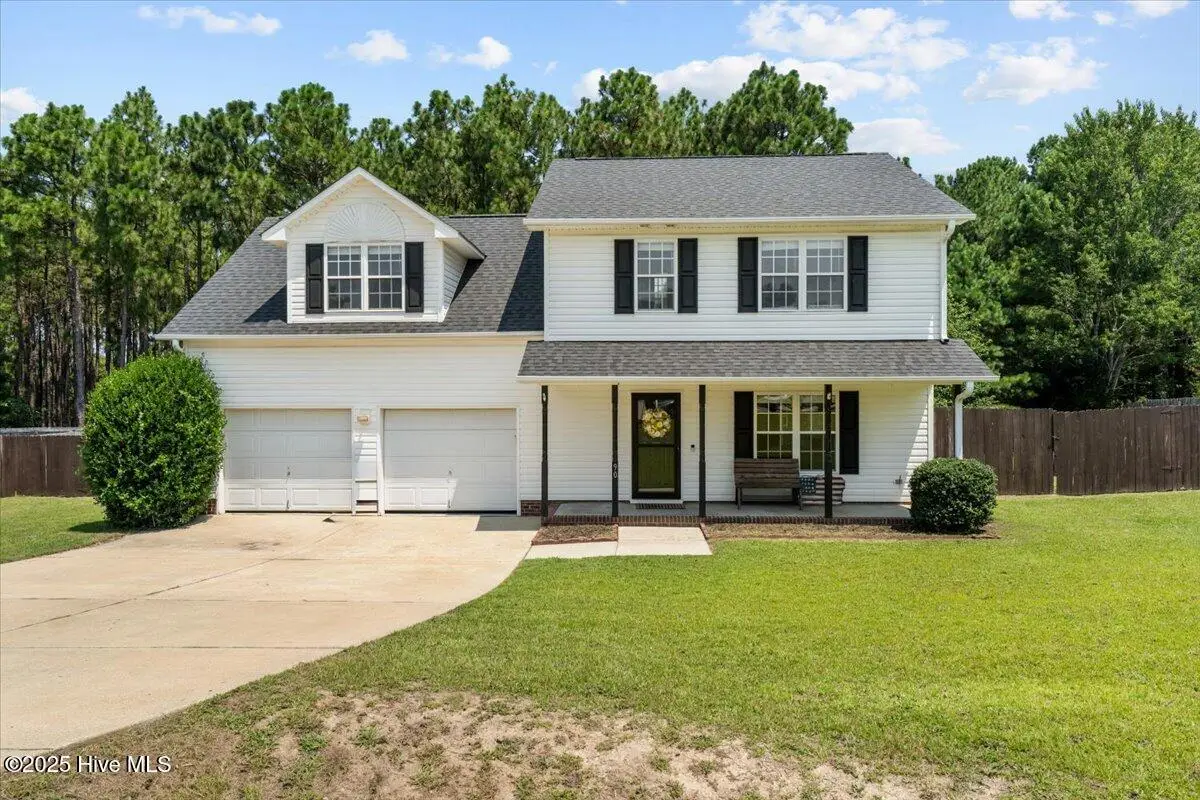
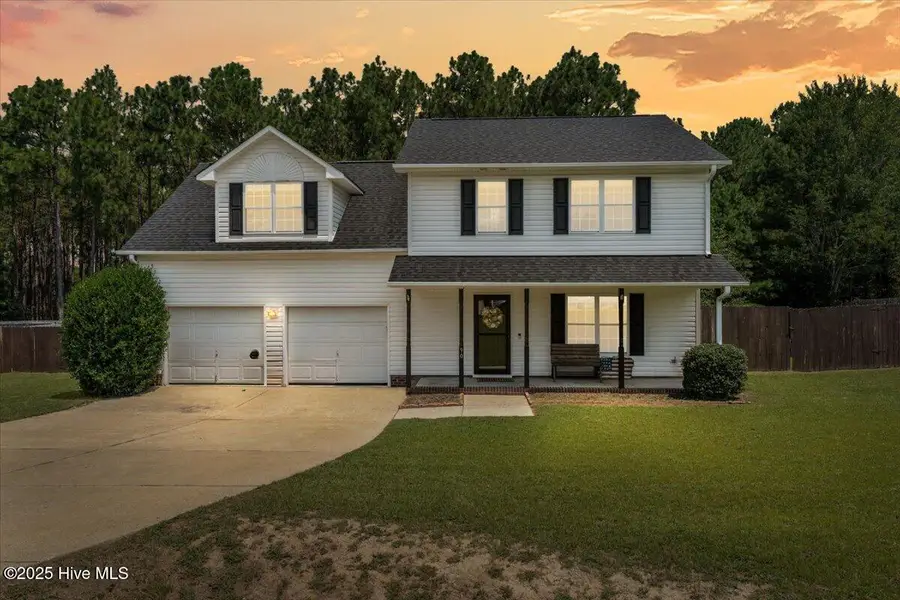

Listed by:janet (bootsie) grant
Office:everything pines partners llc.
MLS#:100518164
Source:NC_CCAR
Price summary
- Price:$305,000
- Price per sq. ft.:$160.86
About this home
Welcome to your dream home nestled at the end of a peaceful cul-de-sac in Highland Forest. This beautifully maintained and recently updated two-story residence offers the perfect blend of comfort, space, and convenience. With 3 spacious bedrooms, 2.5 bathrooms and a generous bonus room , this home is designed for modern living. Step inside to discover a bright, airy living area with windows that fill the space with natural light. The kitchen features ample granite counter space and a dining area- ideal for family meals and casual entertaining.
Upstairs, you'll find three well-sized bedrooms, including a master suite with a private bath. The two additional bedrooms share a full bathroom and offer plenty of closet space- perfect for guests, kids, or a home office set up. The oversized bonus room offers many options for additional living space and includes its own separate sitting, dressing, walk in closet area. There are two enclosed areas for storage in the bonus room.
Whether you're sipping coffee on the front porch or enjoying a summer barbecue on the back patio in the privacy fenced back yard, this home offers the peace and privacy of cul-de-sac living with easy access to schools, parks, shopping, and commuter routes to Ft Bragg.
Contact an agent
Home facts
- Year built:2004
- Listing Id #:100518164
- Added:36 day(s) ago
- Updated:August 15, 2025 at 10:12 AM
Rooms and interior
- Bedrooms:3
- Total bathrooms:3
- Full bathrooms:2
- Half bathrooms:1
- Living area:1,896 sq. ft.
Heating and cooling
- Cooling:Central Air
- Heating:Electric, Heat Pump, Heating
Structure and exterior
- Roof:Composition
- Year built:2004
- Building area:1,896 sq. ft.
- Lot area:0.37 Acres
Schools
- High school:Western Harnett High School
- Middle school:Highland Middle School
- Elementary school:Highland Elementary School
Utilities
- Water:Community Water Available, Water Connected
Finances and disclosures
- Price:$305,000
- Price per sq. ft.:$160.86
- Tax amount:$1,449 (2024)
New listings near 90 Parkton Court W
- New
 $299,500Active3 beds 2 baths1,495 sq. ft.
$299,500Active3 beds 2 baths1,495 sq. ft.1401 Pennsylvania Avenue, Sanford, NC 27332
MLS# 748705Listed by: COLDWELL BANKER ADVANTAGE #5 (SANFORD) - New
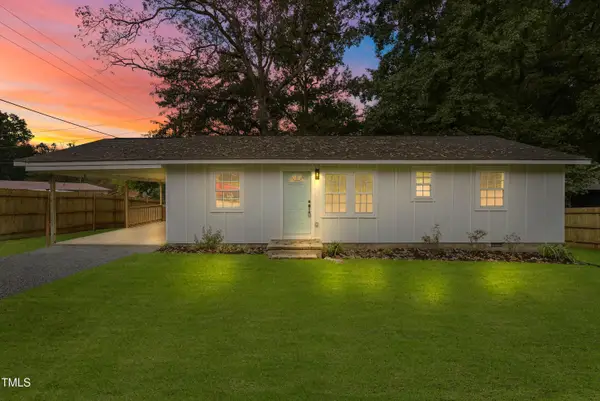 $219,900Active3 beds 2 baths1,114 sq. ft.
$219,900Active3 beds 2 baths1,114 sq. ft.2324 Dewitt Street, Sanford, NC 27330
MLS# 10115937Listed by: PSC REALTY LLC - New
 $498,450Active6 beds 5 baths3,681 sq. ft.
$498,450Active6 beds 5 baths3,681 sq. ft.319 Bishop Lane, Sanford, NC 27330
MLS# 10115895Listed by: ADAMS HOMES REALTY, INC - New
 $344,100Active4 beds 3 baths2,428 sq. ft.
$344,100Active4 beds 3 baths2,428 sq. ft.75 Horse Trot Lane, Sanford, NC 27332
MLS# 748776Listed by: COLDWELL BANKER ADVANTAGE #5 (SANFORD) - New
 $339,100Active4 beds 3 baths2,266 sq. ft.
$339,100Active4 beds 3 baths2,266 sq. ft.218 Horse Trot Lane, Sanford, NC 27332
MLS# 748777Listed by: COLDWELL BANKER ADVANTAGE #5 (SANFORD) - New
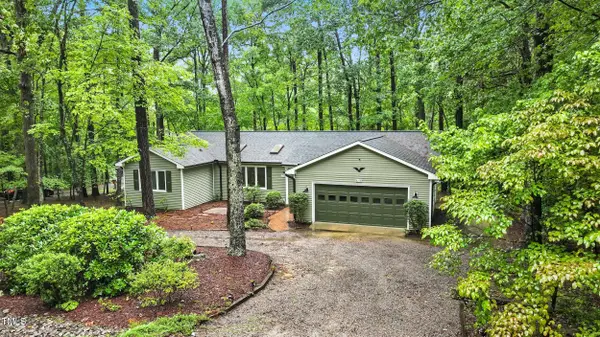 $350,000Active3 beds 2 baths1,629 sq. ft.
$350,000Active3 beds 2 baths1,629 sq. ft.6115 Pebble Beach, Sanford, NC 27332
MLS# 10115827Listed by: COMPASS -- CHAPEL HILL - DURHAM - New
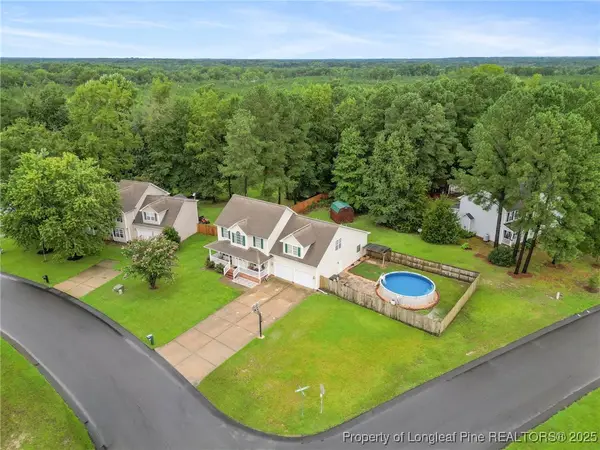 $344,900Active3 beds 3 baths2,685 sq. ft.
$344,900Active3 beds 3 baths2,685 sq. ft.105 Rolling Stone Court, Sanford, NC 27332
MLS# 748748Listed by: RE/MAX CHOICE - New
 $365,000Active4 beds 3 baths2,165 sq. ft.
$365,000Active4 beds 3 baths2,165 sq. ft.514 Sea Mist Drive, Sanford, NC 27332
MLS# LP748697Listed by: RE/MAX SOUTHERN PROPERTIES LLC. - New
 $719,900Active3 beds 3 baths3,000 sq. ft.
$719,900Active3 beds 3 baths3,000 sq. ft.204 Zion Church Road, Sanford, NC 27332
MLS# LP748704Listed by: EVOLVE REALTY - New
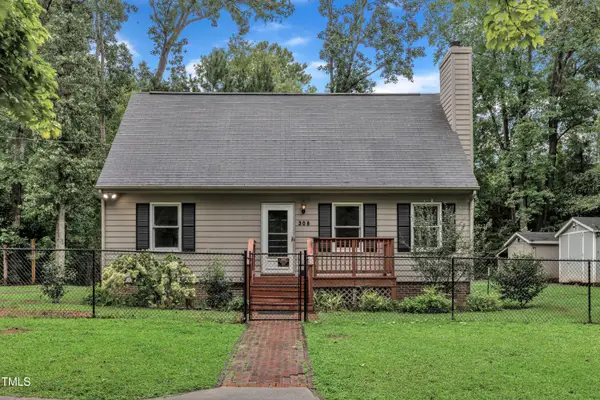 $285,000Active3 beds 2 baths1,511 sq. ft.
$285,000Active3 beds 2 baths1,511 sq. ft.308 N Currie Drive, Sanford, NC 27330
MLS# 10115293Listed by: MARK SPAIN REAL ESTATE
