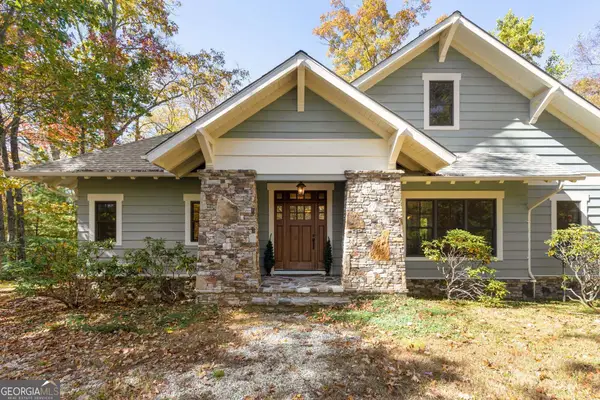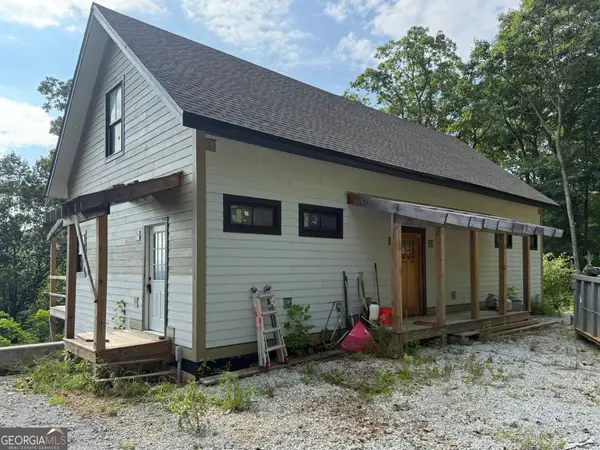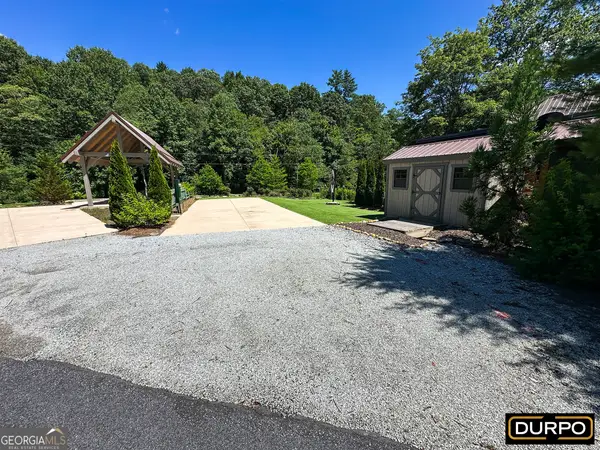2473 Highland Gap Road, Scaly Mountain, NC 28775
Local realty services provided by:ERA Hirsch Real Estate Team
2473 Highland Gap Road,Scaly Mountain, NC 28775
$1,045,000
- 3 Beds
- 4 Baths
- - sq. ft.
- Single family
- Sold
Listed by: julie osborn
Office: allen tate realty
MLS#:10631900
Source:METROMLS
Sorry, we are unable to map this address
Price summary
- Price:$1,045,000
- Monthly HOA dues:$87.5
About this home
Designed by acclaimed architect Stephen Fuller and masterfully built by Bill Futral, this custom mountain retreat rests on six private acres, capturing dramatic western mountain views and golden evening sunsets. Blending timeless architectural elegance with the relaxed sophistication of mountain living, every detail of this home has been thoughtfully curated for comfort, beauty, and connection to nature. Rich pine flooring and craftsman features set the tone for the inviting open-concept main level, where a wood-burning fireplace anchors the living room, and expansive windows frame sweeping vistas. The relaxed dining area effortlessly flows to the kitchen, creating an effortless space for entertaining. The light-filled primary suite offers a tranquil retreat with mesmerizing sunset views and a spacious bath. The lower level is ideal for entertaining and hosting guests, featuring two generous bedrooms with walk-in closets, a family room with fireplace that includes a game area with a small pool table. Step outside to the lower terrace and flat backyard, perfect for pets, a garden, or evenings under the stars. Outdoor living takes center stage with a covered rear porch, grilling deck, and a private picnic area for unforgettable gatherings. Here, you'll experience the essence of mountain life-cool breezes, endless views, and a deep sense of serenity from nature that surrounds you. Ideally located near The Vineyard at High Holly, Highlands Aerial Park, Magliocca's Ristorante, and Julep Farms, this property lies between the charming mountain towns of Highlands, NC and Clayton, GA-offering the perfect blend of seclusion and accessibility.
Contact an agent
Home facts
- Year built:2010
- Listing ID #:10631900
- Updated:January 05, 2026 at 06:27 PM
Rooms and interior
- Bedrooms:3
- Total bathrooms:4
- Full bathrooms:3
- Half bathrooms:1
Heating and cooling
- Cooling:Ceiling Fan(s), Central Air, Electric, Zoned
- Heating:Central, Propane, Zoned
Structure and exterior
- Roof:Composition
- Year built:2010
Schools
- High school:Other
- Middle school:Other
- Elementary school:Other
Utilities
- Water:Private, Well
- Sewer:Septic Tank
Finances and disclosures
- Price:$1,045,000
- Tax amount:$2,526 (25)
New listings near 2473 Highland Gap Road
 $270,000Active6.18 Acres
$270,000Active6.18 Acres99999 Chastain Road, Scaly Mountain, NC 28775
MLS# 4328513Listed by: KELLER WILLIAMS GREAT SMOKIES $2,289,000Active4 beds 6 baths5,632 sq. ft.
$2,289,000Active4 beds 6 baths5,632 sq. ft.2919 Highland Gap Road, Scaly Mountain, NC 28775
MLS# 4323174Listed by: MATHERS REALTY.COM $795,000Active3 beds 2 baths1,594 sq. ft.
$795,000Active3 beds 2 baths1,594 sq. ft.7829 Dillard Road, Scaly Mtn, NC 28775
MLS# 10642058Listed by: RE/MAX OF RABUN $985,000Active3 beds 4 baths2,668 sq. ft.
$985,000Active3 beds 4 baths2,668 sq. ft.2473 Highland Gap Road, Scaly Mountain, NC 28775
MLS# 10631900Listed by: Allen Tate Realty $850,000Active1 beds 1 baths950 sq. ft.
$850,000Active1 beds 1 baths950 sq. ft.111 Wildflower Road, Scaly Mountain, NC 28775
MLS# 10618409Listed by: Durpo Realty Associates $175,000Active0.05 Acres
$175,000Active0.05 Acres19 W. Highlands Way, Scaly Mountain, NC 28775
MLS# 10618431Listed by: Durpo Realty Associates $400,000Active3 beds 2 baths2,650 sq. ft.
$400,000Active3 beds 2 baths2,650 sq. ft.78 Natural Bridge Road, Scaly Mountain, NC 28775
MLS# 10585560Listed by: RE/MAX OF RABUN $179,900Active0.07 Acres
$179,900Active0.07 Acres115 Wildflower Road, Scaly Mountain, NC 28775
MLS# 10559564Listed by: Durpo Realty Associates $284,500Active2 beds 1 baths663 sq. ft.
$284,500Active2 beds 1 baths663 sq. ft.8378 Dillard Road, Scaly, NC 28775
MLS# 10529974Listed by: Keller Williams Realty $45,000Active3.21 Acres
$45,000Active3.21 Acres0 Brown Mountain Road, Macon, NC 28775
MLS# 10424867Listed by: RE/MAX OF RABUN
