- ERA
- North Carolina
- Seven Devils
- 157 Hawks Peak Lane #212
157 Hawks Peak Lane #212, Seven Devils, NC 28604
Local realty services provided by:ERA Live Moore
157 Hawks Peak Lane #212,Seven Devils, NC 28604
$415,000
- 2 Beds
- 2 Baths
- 1,079 sq. ft.
- Condominium
- Active
Listed by: stephen mcdaniel
Office: fathom realty nc llc.
MLS#:258727
Source:NC_HCAR
Price summary
- Price:$415,000
- Price per sq. ft.:$383.19
- Monthly HOA dues:$203.67
About this home
Immaculate Condo in Seven Devils with designer touches throughout, starting with the updated open and contemporary kitchen with quartz composite counters and stainless steel appliances. This furnished condo has brand new carpet in both bedrooms, hardwood flooring in Living and Kitchen, tiled walk-in shower in primary bath, updated bath vanities with quartz countertops, gas fireplace, full size stacked washer / dryer and a mini-split ductless system for A/C. The spacious primary bedroom has access to the private deck area with winter time Grandfather Profile Views. An exciting condo for year round living, weekend get-a-ways or rental investment. The town of Seven Devils offers hiking trails and walking paths, pickleball and tennis courts, 2 kids playground area, summer concerts, a Town Hall and a Community center that offers fitness, a library and meeting space, plus city Fire and Police. Convenient location to Boone, Banner Elk, and Sugar Mountain, Seven Devils is also home to Hawks Nest Resort that offers snow tubing and ziplining. Mostly Furnished with some Exceptions. Short Term Rentals are Permitted.
Contact an agent
Home facts
- Year built:2001
- Listing ID #:258727
- Added:100 day(s) ago
- Updated:January 27, 2026 at 04:48 PM
Rooms and interior
- Bedrooms:2
- Total bathrooms:2
- Full bathrooms:2
- Living area:1,079 sq. ft.
Heating and cooling
- Heating:Baseboard, Ductless, Electric, Fireplaces
Structure and exterior
- Roof:Asphalt, Shingle
- Year built:2001
- Building area:1,079 sq. ft.
Schools
- High school:Watauga
- Elementary school:Valle Crucis
Utilities
- Water:Public
Finances and disclosures
- Price:$415,000
- Price per sq. ft.:$383.19
- Tax amount:$1,900
New listings near 157 Hawks Peak Lane #212
- New
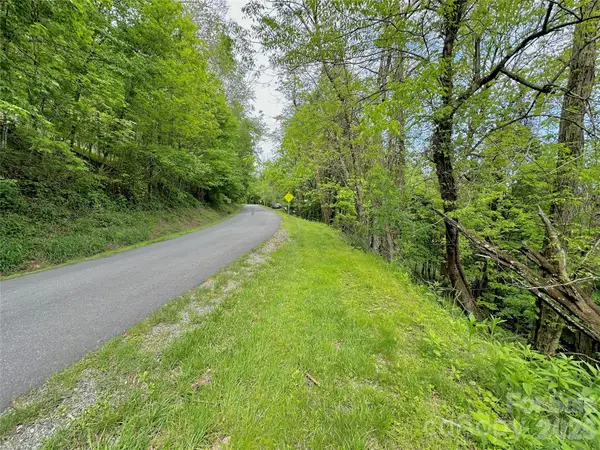 $80,900Active0.86 Acres
$80,900Active0.86 AcresTBD Alpine Drive, Seven Devils, NC 28604
MLS# 4338550Listed by: WRIGHT BROKERS WITH HYATT IN THE HIGH COUNTRY 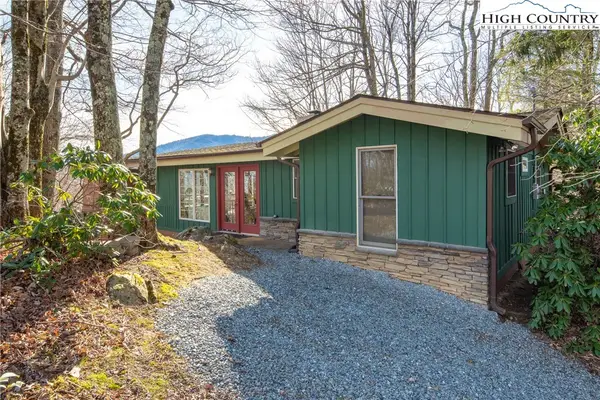 $475,000Active1 beds 1 baths828 sq. ft.
$475,000Active1 beds 1 baths828 sq. ft.280 Chinkapin Ridge, Seven Devils, NC 28604
MLS# 259189Listed by: RE/MAX REALTY GROUP- New
 $70,000Active0.85 Acres
$70,000Active0.85 AcresTBD Alpine Drive, Seven Devils, NC 28604
MLS# 259784Listed by: WRIGHT BROKERS WITH HYATT IN THE HIGH COUNTRY 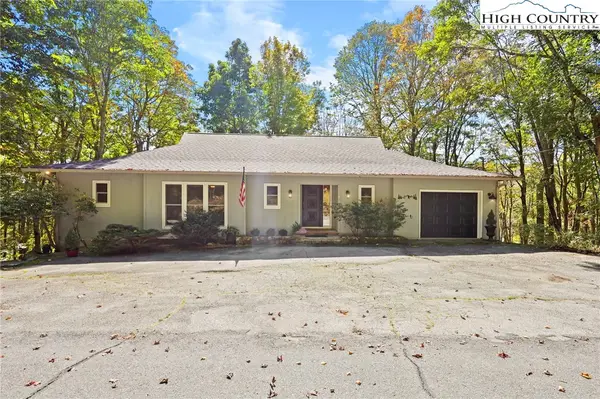 $579,000Active4 beds 3 baths2,845 sq. ft.
$579,000Active4 beds 3 baths2,845 sq. ft.202 Cliffside Lane, Seven Devils, NC 28604
MLS# 258393Listed by: KELLER WILLIAMS HIGH COUNTRY $569,000Active2 beds 2 baths1,236 sq. ft.
$569,000Active2 beds 2 baths1,236 sq. ft.114 Deerwood Trail, Seven Devils, NC 28604
MLS# 258362Listed by: KELLER WILLIAMS HIGH COUNTRY $725,000Active2 beds 3 baths1,738 sq. ft.
$725,000Active2 beds 3 baths1,738 sq. ft.419 Snow Cloud Drive, Seven Devils, NC 28604
MLS# 258260Listed by: CENTURY 21 MOUNTAIN VISTAS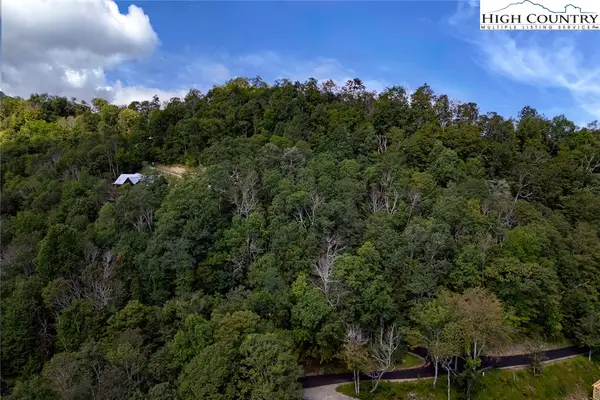 $87,500Active2.81 Acres
$87,500Active2.81 AcresLots 8 & 9 Rocky Top Trail, Seven Devils, NC 28604
MLS# 257639Listed by: BERKSHIRE HATHAWAY HOMESERVICES VINCENT PROPERTIES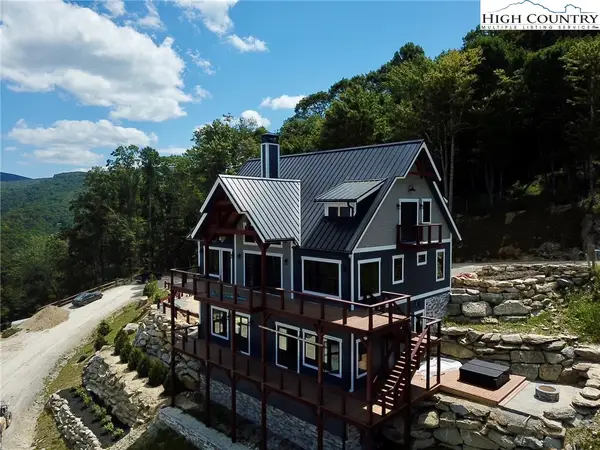 $2,500,000Active5 beds 6 baths3,603 sq. ft.
$2,500,000Active5 beds 6 baths3,603 sq. ft.132 Sun Peaks Trail, Beech Mountain, NC 28604
MLS# 257774Listed by: HOMEDEAL REALTY, LLC $675,000Active3 beds 3 baths2,247 sq. ft.
$675,000Active3 beds 3 baths2,247 sq. ft.281 Cliffside Lane, Seven Devils, NC 28604
MLS# 256668Listed by: PREMIER SOTHEBY'S INT'L REALTY

