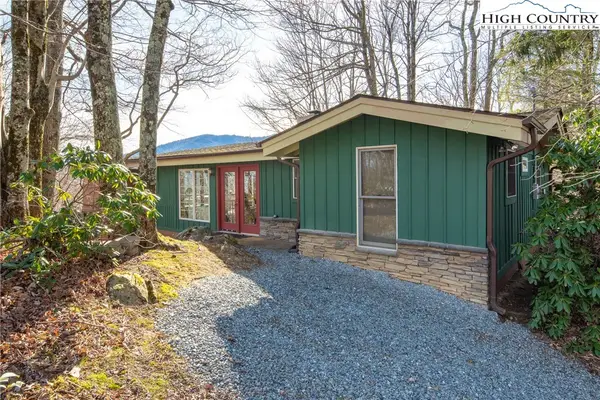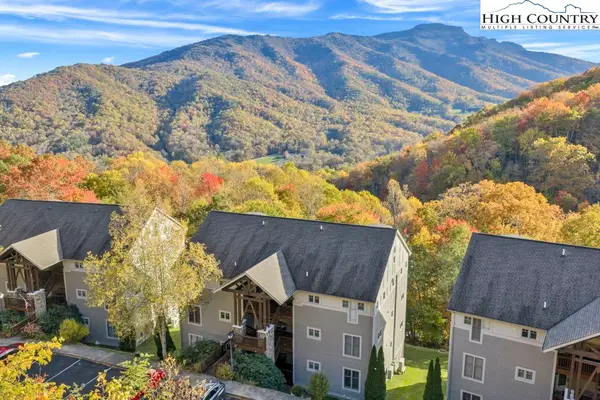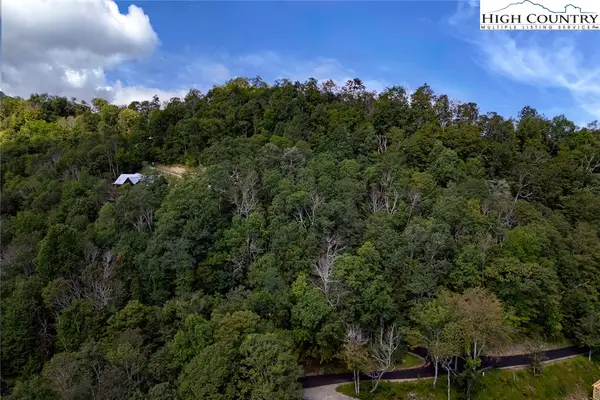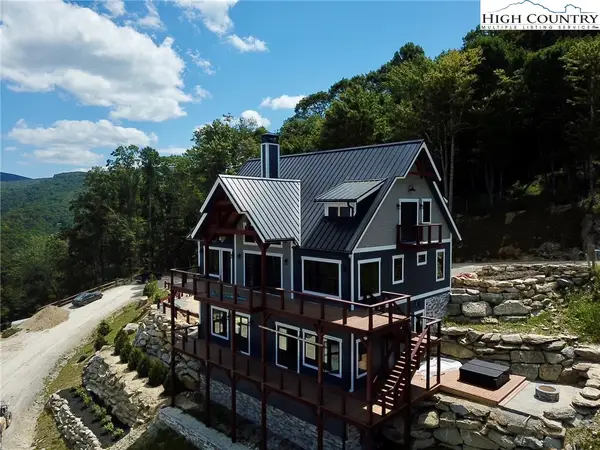- ERA
- North Carolina
- Seven Devils
- 202 Cliffside Lane
202 Cliffside Lane, Seven Devils, NC 28604
Local realty services provided by:ERA Live Moore
Listed by: megan torgerson
Office: keller williams high country
MLS#:258393
Source:NC_HCAR
Price summary
- Price:$579,000
- Price per sq. ft.:$203.51
About this home
Welcome to 202 Cliffside Lane, providing more space and value than comparable homes in Seven Devils This mountain retreat perfectly blends comfort, privacy, and convenience, placing you near everything the High Country has to offer.
Ideally situated in the heart of Seven Devils, this spacious 4-bedroom, 3-bath home is just half a mile from Hawksnest Resort and perfectly positioned between Boone and Banner Elk.
Inside, the main level is bright, open, and designed for gathering. The living area features soaring ceilings, abundant natural light, and seasonal views of Grandfather Mountain. The kitchen flows seamlessly into the dining and living spaces—great for entertaining or relaxing by the fire. Also on the main level, the primary suite offers a calm retreat with an ensuite bath, while a guest bedroom and full bath provide comfortable accommodations for visitors.
The lower level includes two additional bedrooms and a full bath, offering plenty of space for family and friends. With its flexible layout, this home suits a variety of lifestyles—whether you’re seeking a full-time residence, vacation getaway, or income-producing short-term rental (STRs are allowed).
Outside, enjoy rare High Country conveniences like a flat driveway, easy year-round access, and a peaceful, wooded setting that still captures seasonal mountain views and a peek at Grandfather Mountain in the summer months. Whether you’re grilling on the deck, cozying up indoors, or exploring nearby trails, waterfalls, and ski slopes, this home offers the best of mountain living in one of the area’s most desirable communities. Home is being offered partially furnished.
Contact an agent
Home facts
- Year built:1981
- Listing ID #:258393
- Added:118 day(s) ago
- Updated:February 03, 2026 at 04:56 PM
Rooms and interior
- Bedrooms:4
- Total bathrooms:3
- Full bathrooms:3
- Living area:2,845 sq. ft.
Heating and cooling
- Heating:Baseboard, Fireplaces, Radiant
Structure and exterior
- Roof:Asphalt, Shingle
- Year built:1981
- Building area:2,845 sq. ft.
- Lot area:0.4 Acres
Schools
- High school:Avery County
- Elementary school:Banner Elk
Utilities
- Water:Public
- Sewer:Private Sewer
Finances and disclosures
- Price:$579,000
- Price per sq. ft.:$203.51
- Tax amount:$3,202
New listings near 202 Cliffside Lane
 $80,900Active0.86 Acres
$80,900Active0.86 AcresTBD Alpine Drive, Seven Devils, NC 28604
MLS# 259761Listed by: WRIGHT BROKERS WITH HYATT IN THE HIGH COUNTRY $475,000Active1 beds 1 baths828 sq. ft.
$475,000Active1 beds 1 baths828 sq. ft.280 Chinkapin Ridge, Seven Devils, NC 28604
MLS# 259189Listed by: RE/MAX REALTY GROUP $70,000Active0.85 Acres
$70,000Active0.85 AcresTBD Alpine Drive, Seven Devils, NC 28604
MLS# 259784Listed by: WRIGHT BROKERS WITH HYATT IN THE HIGH COUNTRY $415,000Active2 beds 2 baths1,079 sq. ft.
$415,000Active2 beds 2 baths1,079 sq. ft.157 Hawks Peak Lane #212, Seven Devils, NC 28604
MLS# 258727Listed by: FATHOM REALTY NC LLC $725,000Active2 beds 3 baths1,738 sq. ft.
$725,000Active2 beds 3 baths1,738 sq. ft.419 Snow Cloud Drive, Seven Devils, NC 28604
MLS# 258260Listed by: CENTURY 21 MOUNTAIN VISTAS $87,500Active2.81 Acres
$87,500Active2.81 AcresLots 8 & 9 Rocky Top Trail, Seven Devils, NC 28604
MLS# 257639Listed by: BERKSHIRE HATHAWAY HOMESERVICES VINCENT PROPERTIES $2,500,000Active5 beds 6 baths3,603 sq. ft.
$2,500,000Active5 beds 6 baths3,603 sq. ft.132 Sun Peaks Trail, Beech Mountain, NC 28604
MLS# 257774Listed by: HOMEDEAL REALTY, LLC $675,000Active3 beds 3 baths2,247 sq. ft.
$675,000Active3 beds 3 baths2,247 sq. ft.281 Cliffside Lane, Seven Devils, NC 28604
MLS# 256668Listed by: PREMIER SOTHEBY'S INT'L REALTY $700,000Active3.78 Acres
$700,000Active3.78 AcresLot 15 Alpine Drive, Seven Devils, NC 28604
MLS# 257082Listed by: PREMIER SOTHEBY'S INT'L REALTY

