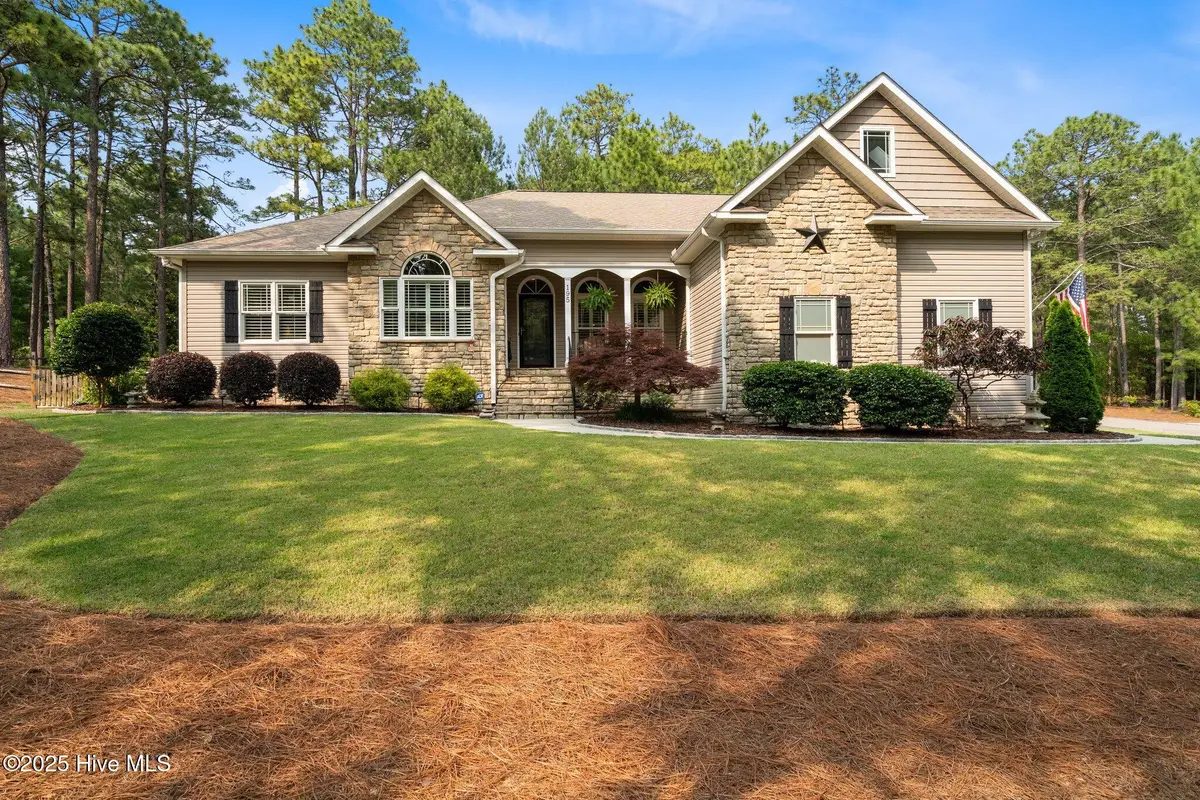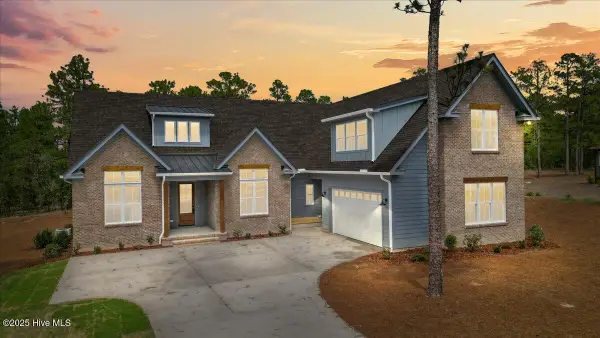195 Devonshire Avenue W, Seven Lakes, NC 27376
Local realty services provided by:ERA Strother Real Estate



195 Devonshire Avenue W,Seven Lakes, NC 27376
$525,000
- 4 Beds
- 3 Baths
- 2,310 sq. ft.
- Single family
- Pending
Listed by:the mueller team
Office:coldwell banker advantage-southern pines
MLS#:100511396
Source:NC_CCAR
Price summary
- Price:$525,000
- Price per sq. ft.:$227.27
About this home
This place is a whole vibe! Home owners have gone above and beyond to turn this house into a home, and you will fall in love with the coziness, the user friendly, livable floorplan and the immaculate condition! The extensive landscaping and hardscaping will be the first thing that catches your eye, from the japanese maple to the plentiful parking spaces, EZ breeze porch and multiple outdoor sitting areas, it has it all! There are 3 bedrooms on the main level, the primary, which has it's own sitting room and a jack and jill on the other side of the home. There is also a perfect home office space and upstairs you will find an additional bonus room that could serve as a bedroom, an office or any type of multipurpose room you desire. The enclosed back porch provides additional square footage where you can relax, overlooking the fenced in back yard. The oversized garage with golf cart storage space is perfect for storage, a home gym or a mancave/sheshed space. IT's AIR CONDITIONED! Tile, hardwood and LVP throughout the home as well as plantation shutters. Tankless water heater, whole house humidifier and 3 separate HVAC units. Be sure to see the list of features so that you don't miss a thing! Sellers have seriously thought of everything- 500 gallon propane tank is rented thru McNeill. Home has a termite bond with Bugout. The 7 Lakes HOA offers some wonderful amenities as well! HOA amount included mailbox rental
Contact an agent
Home facts
- Year built:2008
- Listing Id #:100511396
- Added:72 day(s) ago
- Updated:August 07, 2025 at 03:47 PM
Rooms and interior
- Bedrooms:4
- Total bathrooms:3
- Full bathrooms:2
- Half bathrooms:1
- Living area:2,310 sq. ft.
Heating and cooling
- Cooling:Wall/Window Unit(s), Zoned
- Heating:Electric, Fireplace(s), Forced Air, Heat Pump, Heating, Propane
Structure and exterior
- Roof:Architectural Shingle
- Year built:2008
- Building area:2,310 sq. ft.
- Lot area:0.6 Acres
Schools
- High school:Pinecrest High
- Middle school:West Pine Middle
- Elementary school:West End Elementary
Utilities
- Water:Municipal Water Available, Water Connected
Finances and disclosures
- Price:$525,000
- Price per sq. ft.:$227.27
- Tax amount:$1,595 (2025)
New listings near 195 Devonshire Avenue W
- New
 $610,000Active3 beds 4 baths3,123 sq. ft.
$610,000Active3 beds 4 baths3,123 sq. ft.109 Sweetbriar Court, Seven Lakes, NC 27376
MLS# 100525225Listed by: REDFIN CORPORATION - New
 $610,000Active3 beds 4 baths3,123 sq. ft.
$610,000Active3 beds 4 baths3,123 sq. ft.109 Sweetbriar Court, West End, NC 27376
MLS# 748598Listed by: REDFIN CORP. - New
 $368,000Active3 beds 3 baths1,810 sq. ft.
$368,000Active3 beds 3 baths1,810 sq. ft.102 Seminole Court, West End, NC 27376
MLS# 100525048Listed by: RE/MAX PRIME PROPERTIES - New
 $340,000Active3 beds 3 baths2,000 sq. ft.
$340,000Active3 beds 3 baths2,000 sq. ft.101 Dorset Road, West End, NC 27376
MLS# 100524436Listed by: KELLER WILLIAMS PINEHURST - New
 $565,000Active4 beds 3 baths2,838 sq. ft.
$565,000Active4 beds 3 baths2,838 sq. ft.102 Dartmoor Lane, West End, NC 27376
MLS# 100524441Listed by: KELLER WILLIAMS PINEHURST - New
 $917,695Active5 beds 4 baths3,600 sq. ft.
$917,695Active5 beds 4 baths3,600 sq. ft.150 Sugar Sand Lane, West End, NC 27376
MLS# 100523941Listed by: EVERYTHING PINES PARTNERS LLC - New
 $640,000Active4 beds 4 baths2,965 sq. ft.
$640,000Active4 beds 4 baths2,965 sq. ft.210 Finch Gate Drive, Seven Lakes, NC 27376
MLS# 100523681Listed by: KELLER WILLIAMS PINEHURST - New
 $445,000Active3 beds 3 baths2,008 sq. ft.
$445,000Active3 beds 3 baths2,008 sq. ft.102 Dorset Road, West End, NC 27376
MLS# 100523644Listed by: PREMIER REAL ESTATE OF THE SANDHILLS LLC  $50,000Pending0.56 Acres
$50,000Pending0.56 Acres116 Phillips Drive, West End, NC 27376
MLS# 100523361Listed by: KELLER WILLIAMS PINEHURST $410,000Active3 beds 3 baths2,100 sq. ft.
$410,000Active3 beds 3 baths2,100 sq. ft.146 E Devonshire Avenue, West End, NC 27376
MLS# 100522248Listed by: PAM JENSEN PROPERTIES LLC

